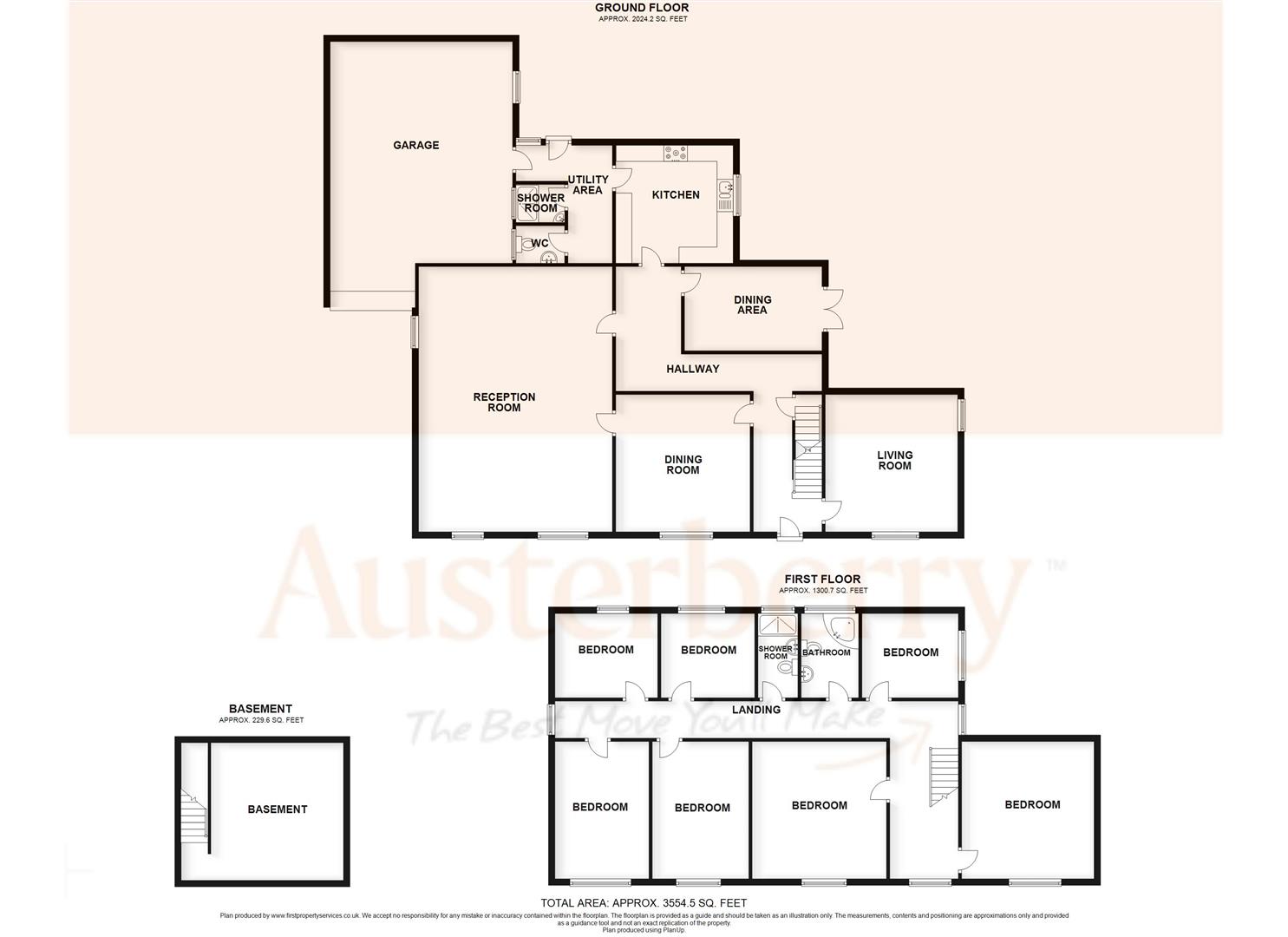Detached house for sale in Mercer Street, Longton, Stoke-On-Trent ST3
* Calls to this number will be recorded for quality, compliance and training purposes.
Property features
- Watch Our Online Video Tour!
- Seven Bedrooms
- Three Reception Rooms
- Ballroom
- Garage
- Large Outbuildings
- Historical Property
- Potential For Development
Property description
This striking property on Mercer Street in the historical area of Dresden dates back to the Victorian era and retains many of the original features.
The front elevation is impressive with large sash windows across the front with stone sills and lintels along with a huge front door. Within the property you are greeted with an entrance hallway and three reception rooms including a full sized ballroom with historical feature fireplace. The ground floor also includes a dining room, fully fitted kitchen, utility room and ground floor shower room. The first floor boasts a generous seven double bedrooms, one bathroom and one shower room.
The plot on which the property sits is across Mercer Street primarily but also Lansdowne Street to the east. This includes a walled garden with orchard trees, and a paved patio area to the rear. Not only is there an attached garage with driveway but a walled yard with large outbuildings. The outbuildings offer potential for residential development subject to relevant planning permissions being obtained.
To conclude, this is a very rare opportunity to purchase a landmark, historical property. This is a stunning family home, with potential for further development, improvements and extension.
For more information call us on or e-mail
Material information
Tenure - Freehold
Council Tax Band - D
Ground Floor
Entrance Hall
Feature double glazed timber front door. Radiator. Stunning Minton tile flooring. Store cupboard. UPVC double glazed doors to garden.
Front Reception Room (4.24m max x 4.06m max (13'11 max x 13'4 max))
Timber double glazed sash window. Column radiator. UPVC double glazed window to side. Carpet. Electric fire with feature surround.
Second Reception Room (4.22m max x 4.14m max (13'10 max x 13'7 max))
Timber double glazed sash window. Carpet. Radiator. Gas fire.
Third Reception Room (4.24m x 2.82m (13'11 x 9'3))
UPVC double glazed patio doors into the garden. Laminate flooring. Radiator. Space for large twelve seater dining table.
Ballroom (8.18m max x 5.99m max (26'10 max x 19'8 max))
Three double glazed timber sash windows with original timber shutters. Carpet. Feature gas fire. Original feature coving. Three radiators.
Kitchen (3.63m x 3.63m (11'11 x 11'11))
UPVC double glazed window. Tiled floors and part tiled walls. Range of wall cupboards and base units. Fitted extractor fan. Radiator.
Utility Room
UPVC double glazed door. Tiled floor. Baxi combi boiler. Access to garage.
Cloak Room
WC and wash basin. UPVC double glazed window. Tiled floor. Radiator
Shower Room
Cubicle with electric shower. Wash basin. Tiled walls and floor. UPVC double glazed window.
First Floor
Landing
Large carpeted landing. Timber double glazed sash window. Two upvc double glazed windows. Loft access
Bedroom One (4.24m max x 4.09m (13'11 max x 13'5))
Timber double glazed sash window. Carpet. Radiator.
Bedroom Two (4.22m x 4.11m (13'10 x 13'6))
Timber double glazed sash window. Laminate flooring. Radiator. Ceiling fan.
Bedroom Three (4.27m x 3.02m (14'0 x 9'11))
Feature double glazed sash window. Carpet. Radiator.
Bedroom Four (4.27m x 3.02m max (14'0 x 9'11 max))
Feature timber double glazed window. Carpet. Radiator.
Bedroom Five (3.15m x 2.82m (10'4 x 9'3))
UPVC double glazed window. Carpet. Radiator.
Bedroom Six (3.15m x 2.77m (10'4 x 9'1))
UPVC double glazed window. Carpet. Radiator.
Bedroom Seven (2.90m x 2.77m (9'6 x 9'1))
UPVC double glazed window. Carpet. Radiator.
Bathroom (2.79m x 1.75m (9'2 x 5'9))
UPVC double glazed window. Laminate flooring. Radiator. Tiled walls. Feature corner bath tub, wash basin, wc and a bidet.
Shower Room (2.72m x 1.22m (8'11 x 4'0))
Shower unit with electric shower, wash basin within a vanity unit and WC. Radiator. Tiled walls.
Garage
Up and over doors. Door into the utility room. Potentially suitable for conversion. Fitted wash basin. Provides ample storage.
Gardens
Vast plot with lawn and block paved patio to the side and the rear.
Storage yard and brick outbuildings.
Property info
For more information about this property, please contact
Austerberry, ST3 on +44 1782 933761 * (local rate)
Disclaimer
Property descriptions and related information displayed on this page, with the exclusion of Running Costs data, are marketing materials provided by Austerberry, and do not constitute property particulars. Please contact Austerberry for full details and further information. The Running Costs data displayed on this page are provided by PrimeLocation to give an indication of potential running costs based on various data sources. PrimeLocation does not warrant or accept any responsibility for the accuracy or completeness of the property descriptions, related information or Running Costs data provided here.












































.png)

