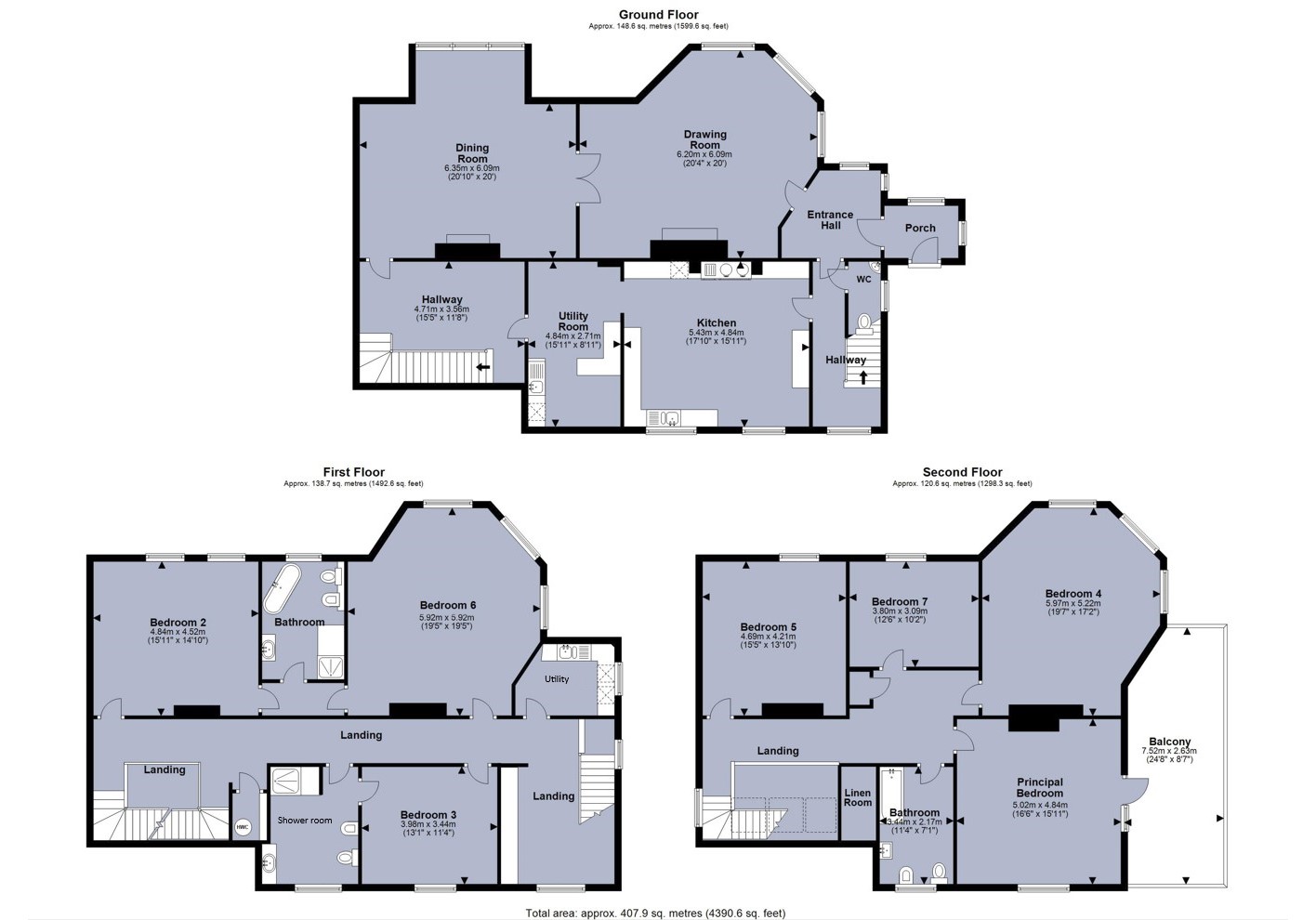Semi-detached house for sale in Pont Y Capel Lane, Gresford, Wrexham LL12
* Calls to this number will be recorded for quality, compliance and training purposes.
Property features
- 7 generous bedrooms
- Grand drawing room and formal dining room
- Extensive south facing rear garden
- Semi-rural location and far-reaching rural views
- Detached double garage with extensive driveway
- Approximately 407.9 sqm (4390.6 sqft)
- Extending to approximately 0.45 of an acre in total
Property description
A substantial period residence, set within mature gardens extending to approximately 0.45 of an acre, in a highly sought-after village location.<br/></br>
<b>Situation</b>
The Clappers is located on the highly regarded Pont Y Capel Lane, a short distance from the village centre of Gresford, in a particularly attractive setting with rural views towards All Saints Church. The village offers a good range of local amenities whilst Chester and Wrexham provide a more comprehensive offering. Both Chester and Wrexham Business Parks are within a short drive.
Local recreational facilities include sailing at Gresford Sailing Club, local cricket and football clubs, golf at Wrexham Golf Club, some wonderful walks at Ryecroft Meadow and mountain biking at Maes-y-Pant Nature Reserve.
The area is well served by state schools including the Rofft and Gresford Primary Schools, both within a short distance, and Darland High School in Rossett. Outstanding independent schools include King's and Queen's School, Chester.
The property is well-placed for commuting to the commercial centres of the north west via the A483 running north to south and the A55, North Wales Expressway accessing the North Wales coastline and the M6, M53 and M56 motorway networks. Chester Station offers a direct service to London, Euston within 2 hours.
<b>The Property</b>
The Clappers is a substantial period property which was constructed as an extension to the neighbouring property Clapper House to form an extensive residence, before being split into individual residences.
<b>The Accommodation</b>
The front door leads into the entrance vestibule and in turn, into the main entrance hall under chequered mosaic floor tiles, also with a downstairs WC and secondary staircase.
To the front of the property is a spacious breakfast kitchen with ample storage and worktop space and built in Neff appliances and decorative oven hood. The kitchen enjoys views towards All-Saints Church, farmland and across to the Clwydian Range with an adjoining utility room, which also has an additional entrance leading onto the front driveway. The utility room also leads into the downstairs hallway with the main staircase.
To the rear of the property, a grand drawing room under oak flooring and formal dining room with decorative parquet flooring, both with feature fireplaces command the length of the residence, both overlooking the rear garden through sash windows.
To the first floor, a large an imposing landing runs the length of the property, with three double bedrooms, two of which sharing a modern Jack and Jill bathroom comprising of a bath, separate shower cubicle with waterfall shower head, vanity basin unit and WC. With the other bedroom serviced by a family shower room. An upstairs washroom and airing cupboard concluding the first floor.
The second-floor galleried landing is particularly spacious and is flooded with light from the three skylights directly above and leads onto a wide landing. There are a further four bedrooms, with the principal benefiting from a balcony which enjoys fantastic rural views. With each bedroom serviced by the family bathroom. With two spacious linen cupboards concluding the internal accommodation.
<b>Outside</b>
The property sits behind a low-level stone wall with a gated entrance, opening onto an extensive block paved driveway, providing parking for multiple vehicles, in turn leading to a detached double garage, with electric roller door.
The principal gardens are a particular feature of The Clappers, enjoying an enviable southerly orientation. The gardens are predominantly laid to lawn with a variety of established native trees, shrubs and floral borders
Property info
For more information about this property, please contact
Fisher German LLP Chester, CH4 on +44 1244 988843 * (local rate)
Disclaimer
Property descriptions and related information displayed on this page, with the exclusion of Running Costs data, are marketing materials provided by Fisher German LLP Chester, and do not constitute property particulars. Please contact Fisher German LLP Chester for full details and further information. The Running Costs data displayed on this page are provided by PrimeLocation to give an indication of potential running costs based on various data sources. PrimeLocation does not warrant or accept any responsibility for the accuracy or completeness of the property descriptions, related information or Running Costs data provided here.


























.png)

