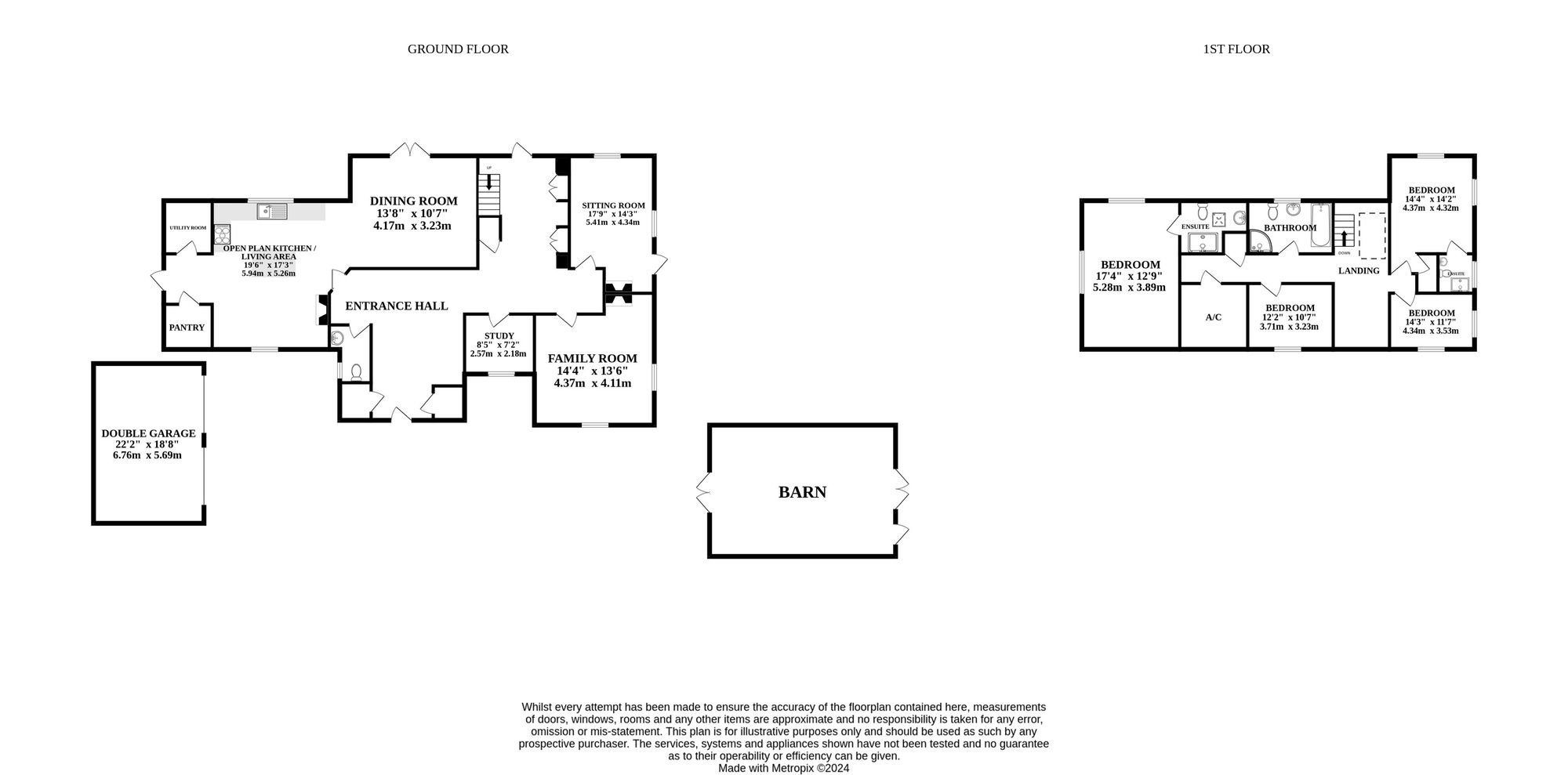Detached house for sale in Howletts Loke, Salhouse, Norwich NR13
* Calls to this number will be recorded for quality, compliance and training purposes.
Property features
- Stunning detached property situated in salhouse
- Four double bedrooms two of which feature ensuites
- Open plan kitchen space featuring A pantry and utility room
- 1.5 acre plot of sprawling grounds
- Two storey double garage and driveway
- Barn with potential for conversion (STPP)
- Lovely rural setting
- Immaculate throughout
- Ground floor WC, study and family room
- Prime location
Property description
This four-bedroom detached property in Salhouse offers spacious and versatile living accommodation across two floors. The ground floor features an open-plan kitchen/dining room with charming brick features and a wood burner, a study for home office needs and multiple reception rooms including a cosy sitting room with a wood burner. Upstairs, two master bedrooms with ensuite shower rooms provide luxurious retreats, while two additional double bedrooms and a modern bathroom cater to everyday needs. Outside, the property boasts ample off-road parking, a double garage and a sizable 1.5 acre garden with a patio area, perfect for outdoor gatherings and relaxation. Additionally, a former stable block offers potential for conversion, subject to planning permission.
The location
Nestled in the picturesque setting of Howletts Loke in Salhouse (NR13), this property boasts a coveted location with convenient amenities. Families benefit from nearby schooling options, ensuring access to quality education for children. The village hall serves as a focal point for community gatherings and events, fostering a local atmosphere. Residents enjoy seamless connectivity to neighboring areas via bus links, enhancing travel options. For dining and socialising, an easy walk to either The Stag or The Lodge at Salhouse (both recently refurbished) offers a charming destination to savour delicious food in the company of friends and family. Additionally, the property is just a 15-minute drive to the centre of Norwich or a 10-minute walk to the local Train Station. Notably, residents can also enjoy a leisurely stroll to either Salhouse or Wroxham Broad from the property.
The property
Upon entering the property, you are greeted by a welcoming and spacious entrance hallway, featuring oak wood flooring on the ground floor and underfloor heating that extends throughout the entire property. Convenience is enhanced with a WC located on this level for added practicality. The open-plan kitchen/dining room space, which boasts charming brick features housing a wood burner, adding character to the space. Ample base units provide storage, while a central island offers additional workspace. The kitchen also offers access to a pantry and utility space, ensuring functionality meets convenience. The dedicated dining space is perfect for gatherings, with doors that open to the garden, ideal for enjoying the outdoors during the summer months. The ground floor also features a study, perfect for those who work from home, providing a quiet and productive environment. Additionally, a sitting room with a wood burner offers a cosy retreat, with ample space for your sofa arrangements and access to the main patio area. A family room serves as an additional reception room, catering to various lifestyle needs.
Ascending to the upper floor of the property, you will discover two master status bedrooms, each providing ample space for a large double bed and ensuite shower room, ensuring privacy and comfort for occupants. Notably, one of these master bedrooms features a fixed staircase leading to added mezzanine/attic space, offering practicality and convenience. Additionally, the remaining two bedrooms on this level are equally spacious double bedrooms, capable of catering to your everyday needs. Completing the upper floor is a modern bathroom, perfectly designed with a large jacuzzi bath and modern fixtures and fittings serving the requirements of the entire household.
Approaching the property, you'll find a substantial brick weave driveway offering plenty of off-road parking, complemented by a spacious two-story double garage, providing ample storage for vehicles and belongings. Set on an expansive 1.5-acre plot, the rear garden serves as a retreat, featuring a well-maintained lawn and a charming patio area, perfect for outdoor dining and entertaining. Adjacent to the main residence stands a former stable block, currently utilized as a versatile workshop. With imaginative vision, this area presents the opportunity for conversion into a two/three bedroom dwelling, subject to obtaining planning permission.
Agents note
We understand this property will be sold freehold connected to mains water, electricity, oil central heating and treatment plant.
Built in 2004
Council Tax Band - F
EPC Rating: D
Disclaimer
Minors and Brady, along with their representatives, are not authorized to provide assurances about the property, whether on their own behalf or on behalf of their client. We do not take responsibility for any statements made in these particulars, which do not constitute part of any offer or contract. It is recommended to verify leasehold charges provided by the seller through legal representation. All mentioned areas, measurements, and distances are approximate, and the information provided, including text, photographs, and plans, serves as guidance and may not cover all aspects comprehensively. It should not be assumed that the property has all necessary planning, building regulations, or other consents. Services, equipment, and facilities have not been tested by Minors and Brady, and prospective purchasers are advised to verify the information to their satisfaction through inspection or other means.
Property info
For more information about this property, please contact
Minors & Brady, NR12 on +44 1603 963896 * (local rate)
Disclaimer
Property descriptions and related information displayed on this page, with the exclusion of Running Costs data, are marketing materials provided by Minors & Brady, and do not constitute property particulars. Please contact Minors & Brady for full details and further information. The Running Costs data displayed on this page are provided by PrimeLocation to give an indication of potential running costs based on various data sources. PrimeLocation does not warrant or accept any responsibility for the accuracy or completeness of the property descriptions, related information or Running Costs data provided here.


















































.png)
