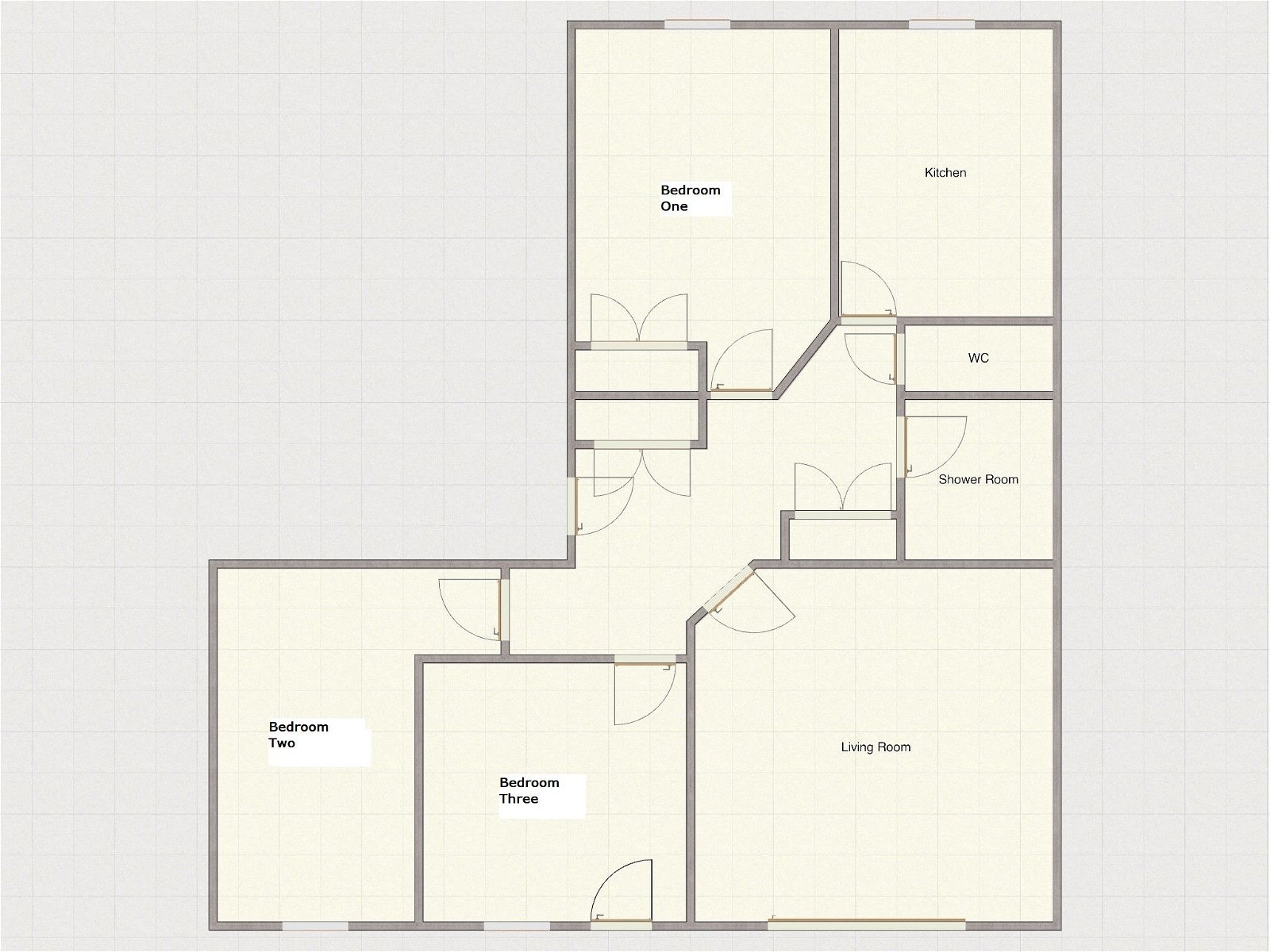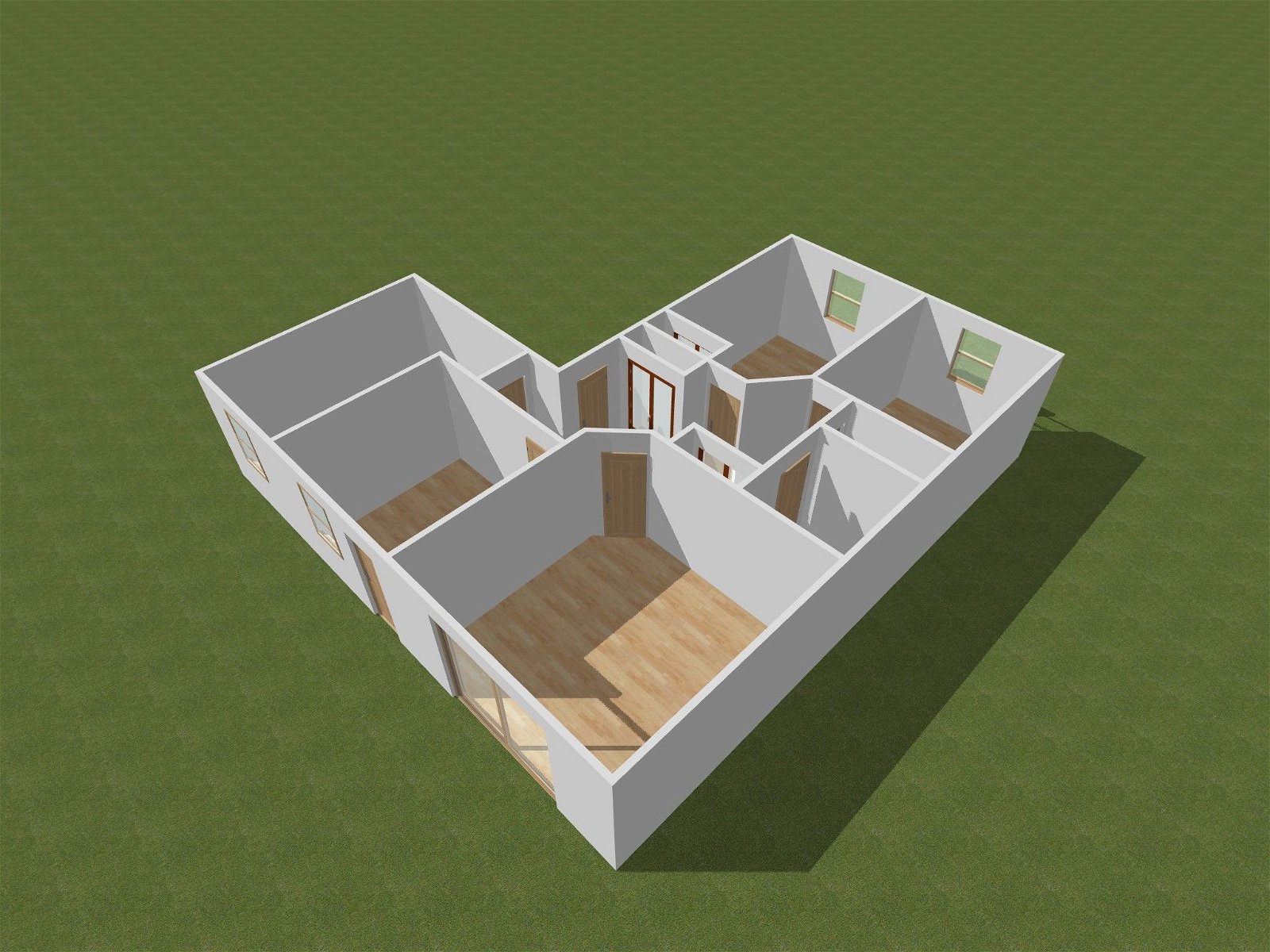Flat for sale in Charminster, Craneswater Park, Southsea PO4
* Calls to this number will be recorded for quality, compliance and training purposes.
Property description
Prime location just off the seafront for this spacious, purpose-built three bedroom 3rd floor apartment benefitting from private garage, sun balcony, lift service, secure entry, communal central heating, and attractive outlook. One of Southsea's most prestigious and sought-after residential addresses, Craneswater Park is situated directly off St Helens Parade, moments only from The Seafront and open beach, and a level walk of only 3/4 mile from the Town Centre (Palmerston Road Shopping Precinct). This exceptionally convenient position places a wide range of public amenities within comfortable reach. Built in 1972, 'Charminster' is a superior and stylish six-storey development standing well back from the road behind its own lawned and tree-planted garden forecourt. Within the building's south wing, and enjoying sight of The Canoe Lake and Solent beyond from its generous balcony, Flat 8 itself is available now to the open market with the further asset of no onward chain. The apartment has been the subject of up-grading over past years, is presented in fair order, but would reward modest further refurbishment, offering now a blank canvas opportunity with considerable scope to create a quality home having much to commend it to discerning buyers. Full particulars are given as follows:
Recessed porch
Having glazed, automatic main door, with security entry system, to:
Common lobby
Lift and stairs to upper floors. Door to rear of building and garages.
3rd floor landing
Lock-up personal store cupboard. Refuse disposal chute.
Flat 8
reception hall
Textured plaster ceiling. Built-in cloaks and storage cupboard with electricity meter. Built-in linen cupboard with slatted shelves and lagged hot water tank. Security intercom telephone.
Shower room & W.C.
(Formerly with bath). Contemporary white suite comprising: Low flush w.c. With concealed cistern, handbasin with mixer tap and cupboard under, and walk-in shower with 'Mira' independent mixer. Vertical radiator/towel rail. Tiled walls.
Cloakroom & W.C.
Contemporary white suite comprising: Handbasin and low flush w.c. Tiled walls. Extractor. Textured plaster ceiling.
Bedroom one - 4.32m x 3.07m (14'2" x 10'1")
Textured plaster ceiling. UPVC replacement double-glazed window to rear elevation. Single panel radiator. Fitted wardrobe and storage cupboards, dressing recess.
Bedroom two - 4.22m x 2.39m (13'10" x 7'10")
Plus door recess. Textured plaster ceiling. UPVC replacement double-glazed window to front elevation. Single panel radiator.
Bedroom three - 3.2m x 3.2m (10'6" x 10'6")
Textured plaster ceiling. Fitted wardrobe and storage cupboards, dressing surface, and drawers. Single panel radiator. UPVC replacement double-glazed window to front elevation; adjacent similar door to Sun Balcony.
Kitchen - 3.23m x 2.72m (10'7" x 8'11")
Fitted base and wall cupboards, work surfaces with tiled surround, single drainer stainless steel inset sink unit with mixer tap. Gas cooker point, the recess having integrated extractor canopy. Space for upright 'fridge/freezer. Water softener. Plumbing for washing machine. Double panel radiator. UPVC replacement double-glazed window to rear elevation. Coved ceiling.
Living room - 4.34m x 4.27m (14'3" x 14'0")
Textured plaster ceiling. Double panel radiator. Fitted storage unit and display niche. Pair of UPVC and double-glazed sliding patio doors to:
Sun balcony - 6.1m x 1.22m (20'0" x 4'0")
Tiled floor. Stainless steel and glass balustrade. Enjoying a bright, easterly outlook, and granting angled views to the south encompassing Canoe Lake Gardens with The Solent beyond.
Outside
private garage - 4.88m x 2.44m (16'0" x 8'0")
general information
Tenure: 999 years leasehold from 1997, The building freehold is owned by a residents' management company.
Service Charge: £700 per quarter (to include communal central heating and hot water).
Council Tax: Band 'D' - £1,980.76 p.a. (2023-24).
EPC 'C'
viewing
By appointment with sole agents,
D. M. Nesbit & co.
(17787/048315)
Property info
For more information about this property, please contact
D.M. Nesbit & Co, PO5 on +44 23 9233 3579 * (local rate)
Disclaimer
Property descriptions and related information displayed on this page, with the exclusion of Running Costs data, are marketing materials provided by D.M. Nesbit & Co, and do not constitute property particulars. Please contact D.M. Nesbit & Co for full details and further information. The Running Costs data displayed on this page are provided by PrimeLocation to give an indication of potential running costs based on various data sources. PrimeLocation does not warrant or accept any responsibility for the accuracy or completeness of the property descriptions, related information or Running Costs data provided here.

























.png)

