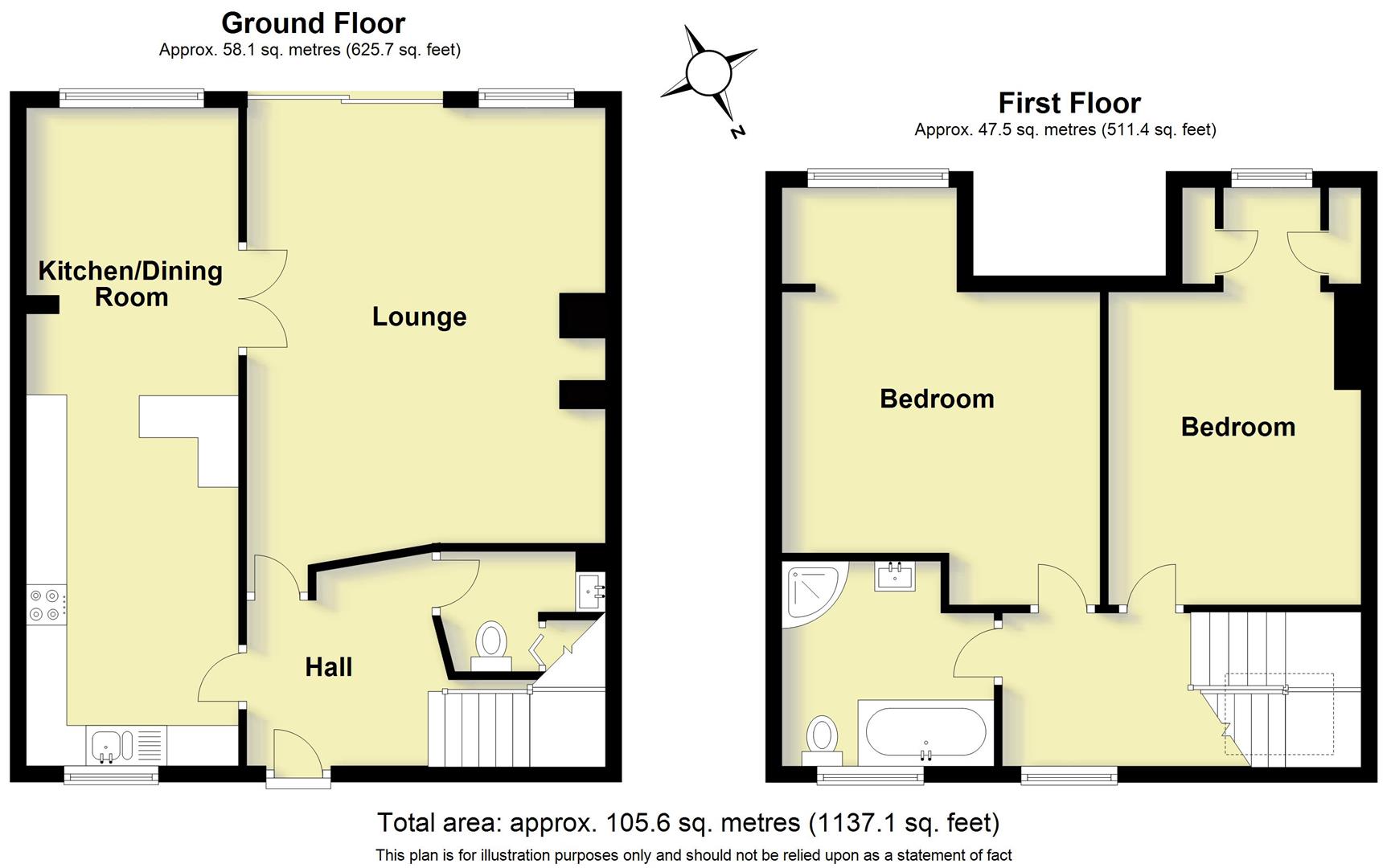Barn conversion for sale in The Stables, Vicarage Lane, Sherbourne CV35
* Calls to this number will be recorded for quality, compliance and training purposes.
Property features
- Stunning cottage
- Courtyard setting
- Over 1100 sq.ft.
- Superbly refurbished
- Hand finished kitchen
- With stunning stone worktops
- Open plan kitchen dining area
- Spacious lounge with woodburner
- Two genuine double bedrooms
- Refitted four piece bathroom
Property description
Refurbished throughout, this exciting courtyard conversion offers a flexible spacious two bedroom layout occupying 1,126 sq.ft. Conveniently located in a semi rural location yet handy for everywhere, this stylishly presented cottage must be viewed to be fully appreciated.
Entrance Hall
Replacement double glazed front door opens into entrance hall with quality tiled floor, radiator.
Refitted Cloakroom
With low level WC, wash hand basin with mixer tap and cupboard under, radiator and door opening to under stairs storage area, extractor fan.
Magnificent Through Dining Kitchen
26' 8" x 8' 7" (8.14m x 2.62m)
Dining Area with tiled floor, radiator, double glazed window to the rear of the property.
Magnificent Refitted Kitchen, hand finished and beautifully appointed with stone worktop incorporating a Shaw's classic, 1 1/4 bowl sink unit with mixer tap and, four ring gas hob, base units under incorporate the Bosch electric double oven, bin store, integrated Bosch dishwasher, integrated AEG washing machine/dryer and drawers on soft closures. Eye level wall cupboards including cooker hood, tall range of larder cupboards incorporating the integrated AEG fridge and freezer, bespoke larder cupboard with spice rack and tall end cupboard suitable for ironing board etc. Further "L" shaped unit with base units beneath and side shelves, tv aerial point, further storage cupboard housing the Worcester gas fired combination boiler, double glazed window to the front of the property, down lighters, tiled floor and radiator.
Very Attractive Living Room
17' 8" x 14' 6" (5.38m excluding door recess x 4.43m) This attractive room with contemporary painted beams also boasts wood burner to the fire place with tiled hearth and wooden mantle over, wiring for 3 sets of wall lights, tv point, radiator, double glazed window and double glazed sliding patio doors opening to the rear garden and patio. Double opening doors lead through to the
Landing
Staircase with exposed timbers to the side leads up to
A Light And Airy Landing Area
With double glazed window and remote control double glazed roof light, radiator, telephone connection point.
Superb Refurbished Bathroom
Has a white four piece suite with panelled bath having mixer tap, low level wc., separate fully tiled shower cubicle with rain shower and hand held attachment, wash hand basin with mixer tap and vanity cupboard beneath, tiled floor with matching upskirtings, heated towel rail, obscured double glazed window, down lighters and extractor fan.
Bedroom One (Rear)
15' 3" x 13' 3" (4.64m reducing to 3.72m x 4.03m max) including a dormer style bay with radiator and double glazed window affording attractive views across the rear garden, further radiator and exposed timbers.
Bedroom Two
16' 11" x 10' 1" (5.16m max reducing to 3.76m x 3.08m max) with doors giving access to under eaves storage, radiator, double glazed window overlooking the rear of the property and exposed timbers. Access to roof space.
Outside
To the front of the property we understand there is shared access to the courtyard and there are two allocated car parking spaces in tandem for The Malthouse.
To the rear of the property is a delightful rear garden enjoying a good degree of privacy and a noticeable south/westerly aspect. There is a large paved patio, shaped lawn, perimeter borders stocked with shrubs and plants and large timber garden shed.
Agent's Notes
Tenure: The property is stated to be Freehold.
We understand that all mains services are connected.
Council Tax Band 'E', Local Authority Warwick District Council.
Viewing: Strictly by appointment through the Agents.
Property info
For more information about this property, please contact
Margetts, CV34 on +44 1926 267690 * (local rate)
Disclaimer
Property descriptions and related information displayed on this page, with the exclusion of Running Costs data, are marketing materials provided by Margetts, and do not constitute property particulars. Please contact Margetts for full details and further information. The Running Costs data displayed on this page are provided by PrimeLocation to give an indication of potential running costs based on various data sources. PrimeLocation does not warrant or accept any responsibility for the accuracy or completeness of the property descriptions, related information or Running Costs data provided here.

























.jpeg)
