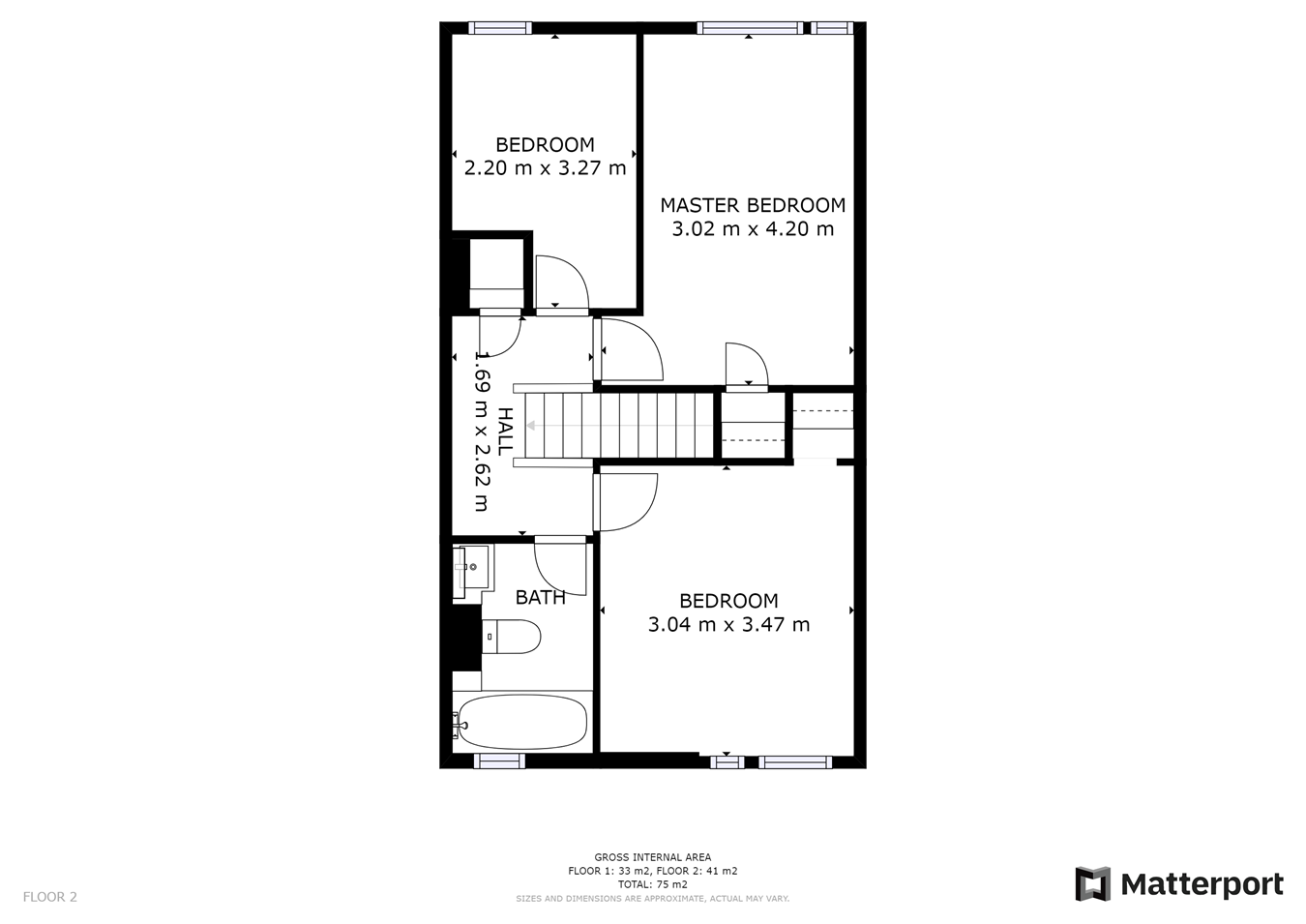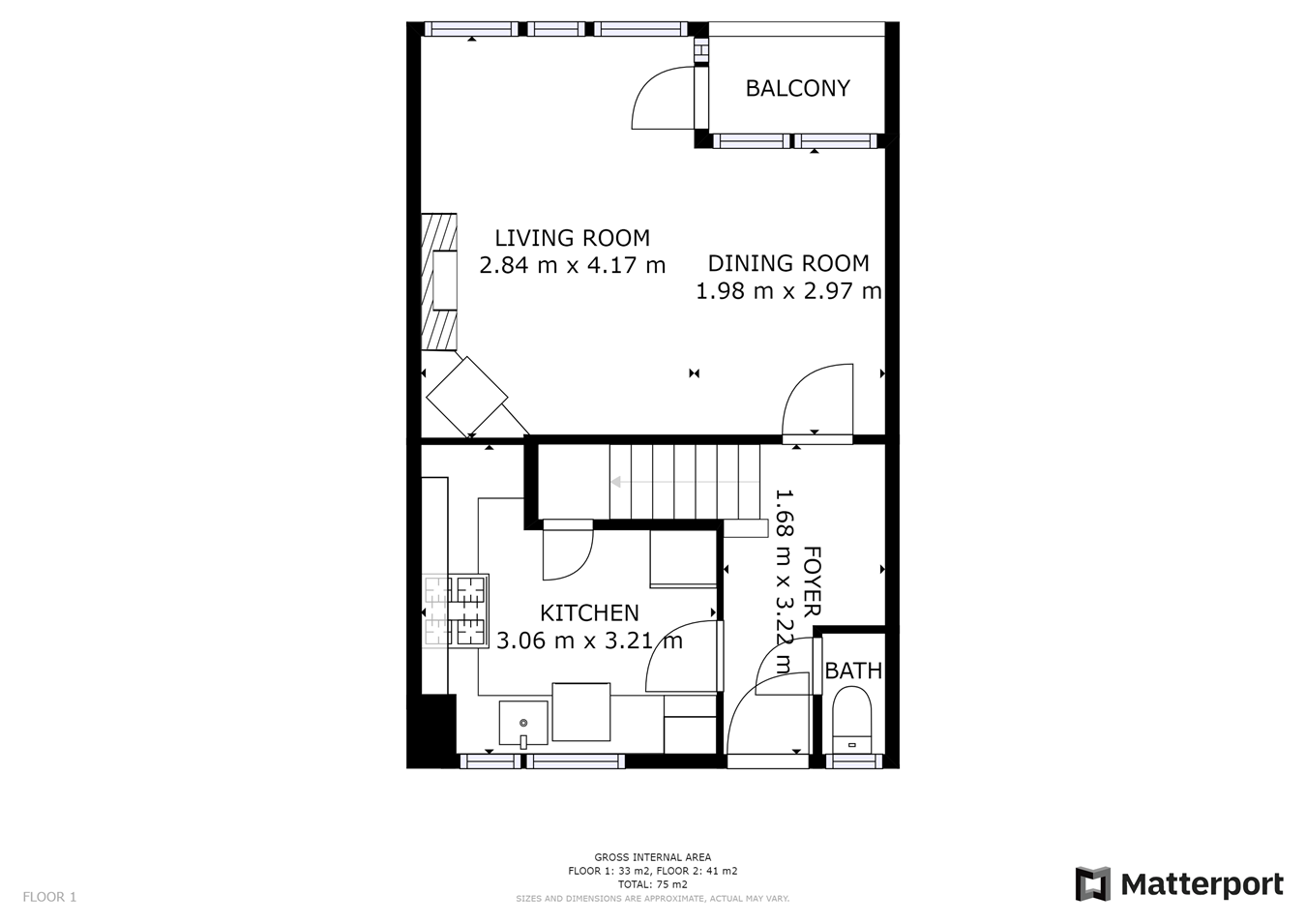Maisonette for sale in Styles Gardens, Brixton SW9
* Calls to this number will be recorded for quality, compliance and training purposes.
Property features
- Three Double Bedrooms
- Fantastic Transport Links
- Private Balcony
- Split Level Maisonette
- EPC - D - 65
- Council Tax - Lambeth - Band C
- Great Rental Investment
- Amazing Local Amenities
Property description
Council Tax - Lambeth - Band C
EPC - Rating D
Located a Stones throw away from Loughborough Junction Rail station with Brixton also less than a 15minute walk away the area offers great transport links into central London and the south with a huge selection of unique bars and restaurants within close proximity this place is ideal for anyone looking to live in a vibrant part of South West London
Living Area - 2.84m x 4.17m (9' 4" x 13' 8")
The main reception toom has large windows allowing for plenty of natural light and space enough for a dining area with access to the private balcony.
Dining Area - 1.98m x 2.97m (6' 6" x 9' 9")
located in the living area the dining space has enough room to fit a table and up to 6 chairs. The space could also be used to place a desk for a space to work from home or to just use as a large reception room.
Kitchen - 3.06m x 3.21m (10' 0" x 10' 6")
The separate kitchen offers lots of built-in storage has undercounter space for appliances and a large window with different opening functions.
Master Bedroom - 3.02m x 4.20m (9' 11" x 13' 9")
The largest of the three bedrooms overlooking the rear of the property. The room has ample space and plenty of natural light.
Bedroom 2 - 3.04m x 3.47m (10' 0" x 11' 5")
Another great sized double bedroom with more than enough space for bed, storage and desk.
Bedroom 3 - 2.20m x 3.27m (7' 3" x 10' 9")
The last bedroom is a another double size but would also make a great home office.
Property info
For more information about this property, please contact
Davis and Gibbs, SW9 on +44 20 3641 0375 * (local rate)
Disclaimer
Property descriptions and related information displayed on this page, with the exclusion of Running Costs data, are marketing materials provided by Davis and Gibbs, and do not constitute property particulars. Please contact Davis and Gibbs for full details and further information. The Running Costs data displayed on this page are provided by PrimeLocation to give an indication of potential running costs based on various data sources. PrimeLocation does not warrant or accept any responsibility for the accuracy or completeness of the property descriptions, related information or Running Costs data provided here.



















.gif)