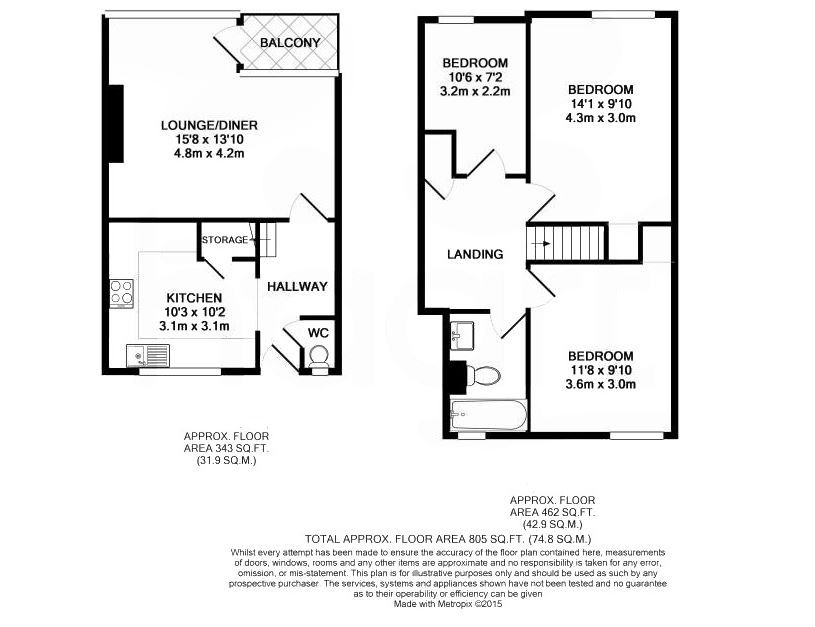Flat for sale in Styles Gardens, Minet Road, London SW9
* Calls to this number will be recorded for quality, compliance and training purposes.
Property features
- Three-bedroom second-floor maisonette
- Balcony
- Zone 2 with excellent transport links
- Brixton Underground, Loughborough Junction and Denmark Hill stations
- Chain free
Property description
A generous three-bedroom second-floor maisonette available in a purpose-built block in Loughborough Junction has the potential to make a lovely home and/or an excellent high-yield rental investment.
The property comprises a generous-sized lounge with a large window, private balcony, kitchen and a downstairs WC. Upstairs are two spacious double bedrooms, a single bedroom and a family bathroom.
The property benefits from being in Zone 2 with excellent transport links, being within easy reach of Brixton Underground, Loughborough Junction and Denmark Hill stations. This flat is also just a short walk from Brixton with its wonderful range of shops, vibrant bars, pubs, cafes, restaurants, and amenities.
Ideal as an investment property with great potential yield or suitable for families.
Internal viewing is highly recommended.
Kitchen
Fitted kitchen with a range of base, drawer and wall-mounted units with complimentary work surfaces. Stainless steel sink with drainer, integrated gas hob & oven. Space and plumbing for washing machine and upright fridge-freezer.
Open Plan Lounge Diner
Large windows fill this spacious and comfortable lounge and dining room with lots of natural light. Plenty of room here for a selection of sofas and armchairs, with space for a dining table with 6 chairs. Door leading to balcony.
Balcony
A low maintenance private balcony
Toilet
Convenient downstairs WC with hand basin.
Stairs to second-floor landing, doors leading to three bedrooms and bathroom, with cupboard providing very useful storage space.
Bedroom 1
Good size double bedroom with space for wardrobe and chest of drawers
Bedroom 2
Spacious bright double bedroom with built-in wardrobe and plenty of space for a wardrobe, chest of drawers, and a desk.
Bedroom 3
Study/home office/bedroom three, a versatile room.
Bathroom
Family three-piece suite bathroom featuring a bath tab, low flush WC and pedestal washbasin.
For more information about this property, please contact
Century 21 London Central, SW1P on +44 20 8115 8362 * (local rate)
Disclaimer
Property descriptions and related information displayed on this page, with the exclusion of Running Costs data, are marketing materials provided by Century 21 London Central, and do not constitute property particulars. Please contact Century 21 London Central for full details and further information. The Running Costs data displayed on this page are provided by PrimeLocation to give an indication of potential running costs based on various data sources. PrimeLocation does not warrant or accept any responsibility for the accuracy or completeness of the property descriptions, related information or Running Costs data provided here.





















.png)

