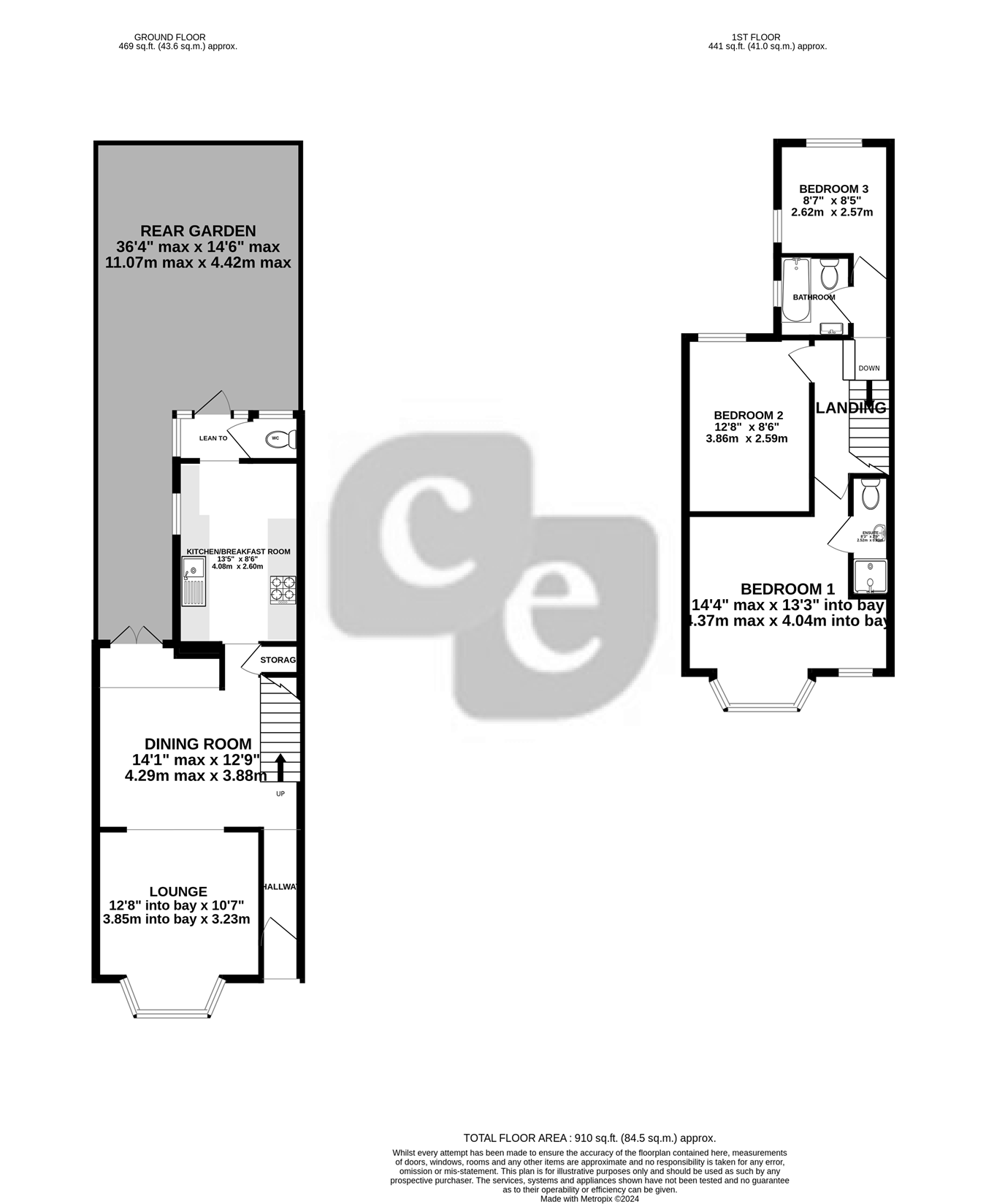Terraced house for sale in Wymering Road, Southwold IP18
* Calls to this number will be recorded for quality, compliance and training purposes.
Property features
- Three bedroom edwardian terrace
- Bright and spacious
- Striking distance to popular high street & beach
- Ideal investment or holiday home
- Modern kitchen/breakfast room
- Two reception rooms
- Two bathrooms & downstairs cloakroom
- Courtyard garden
- Feature fireplaces
- No onward chain delays
Property description
Ground Floor
Hallway
Front aspect frosted double glazed door, cornicing, dado rail, original encaustic tiled flooring, radiator, stairs to first floor landing.
Lounge
12' 8" into bay x 10' 7" (3.86m x 3.23m) Front aspect double glazed sash windows into bay with fitted shutters, feature open fireplace with hearth, cornicing, picture rail, two radiators, power points, TV aerial, carpeted flooring.
Dining Room
14' 1" max x 12' 9" max (4.29m x 3.89m) Rear aspect double glazed French doors to garden with secondary glazing leading to rear garden, picture rail, open feature fireplace with hearth, fitted bookshelf, radiator, power points, under stairs storage cupboard/pantry with power points, stripped and polished floorboards.
Kitchen/Breakfast Room
13' 5" x 8' 6" (4.09m x 2.59m) side aspect window, coved ceiling, range of wall and base level units with roll top work surfaces and matching upstands, breakfast bar, single sink with drainer, integrated 'Siemens' gas hob with 'Siemens' oven below and overhead extractor fan, stainless steel splash back, integrated 'Siemens' dishwasher, undercounter fridge, plumbed for washing machine, wall mounted cupboard enclosed wall mounted 'Worcester' boiler, part Metropolitan style tiled walls, wall mounted cupboard enclosed fuse box, wood effect tiled flooring.
Lean-to
Rear aspect double glazed door to garden, rear and side aspect double glazed windows, wood effect tiled flooring.
Downstairs W/C
Side aspect frosted double glazed window, low level W/C, radiator, wood effect tiled flooring.
First Floor
Landing
Dado rail, radiator, power points, carpeted flooring.
Bedroom One
13' 3" into bay x 14' 4" max (4.04m x 4.37m) Front aspect double glazed windows into bay with a glimpse of the sea, front aspect double glazed window, picture rail, radiators, feature open fireplace with hearth, loft hatch, carpeted flooring.
En-Suite
Low level W/C, wall mounted hand wash basin with mixer tap and tiled splash back, shower cubicle with folding glass shower doors, fully tiled surround, wall mounted shower with attachment, wall mounted heated towel rail, wall mounted mirror, wall mounted mirror fronted medicine cabinet, spot lighting, shaving point, lino flooring.
Bedroom Two
12' 8" x 8' 6" (3.86m x 2.59m) Rear aspect sash window, picture rail, radiator, power points, feature open fireplace, vanity hand wash basin with mixer tap, built in cupboard, carpeted flooring.
Bedroom Three
8' 7" x 8' 5" (2.62m x 2.57m) Side and rear aspect sash windows, radiator, power points, carpeted flooring.
Bathroom
5' 7" x 4' 10" (1.70m x 1.47m) Velux double glazed window, low level W/C, panel enclosed bath with mixer tap and shower attachment, par tiled walls, pedestal hand wash basin with tiled splash back, wall mounted mirror fronted medicine cabinet, heated towel rail, shaving point, lino flooring.
Outside
Courtyard Garden
36' 4" max x 14' 6" max (11.07m x 4.42m) Patio, fence and wall enclosed.
Property info
For more information about this property, please contact
Christopher Edwards Estate Agents, HA5 on +44 20 3544 2523 * (local rate)
Disclaimer
Property descriptions and related information displayed on this page, with the exclusion of Running Costs data, are marketing materials provided by Christopher Edwards Estate Agents, and do not constitute property particulars. Please contact Christopher Edwards Estate Agents for full details and further information. The Running Costs data displayed on this page are provided by PrimeLocation to give an indication of potential running costs based on various data sources. PrimeLocation does not warrant or accept any responsibility for the accuracy or completeness of the property descriptions, related information or Running Costs data provided here.






















.png)
