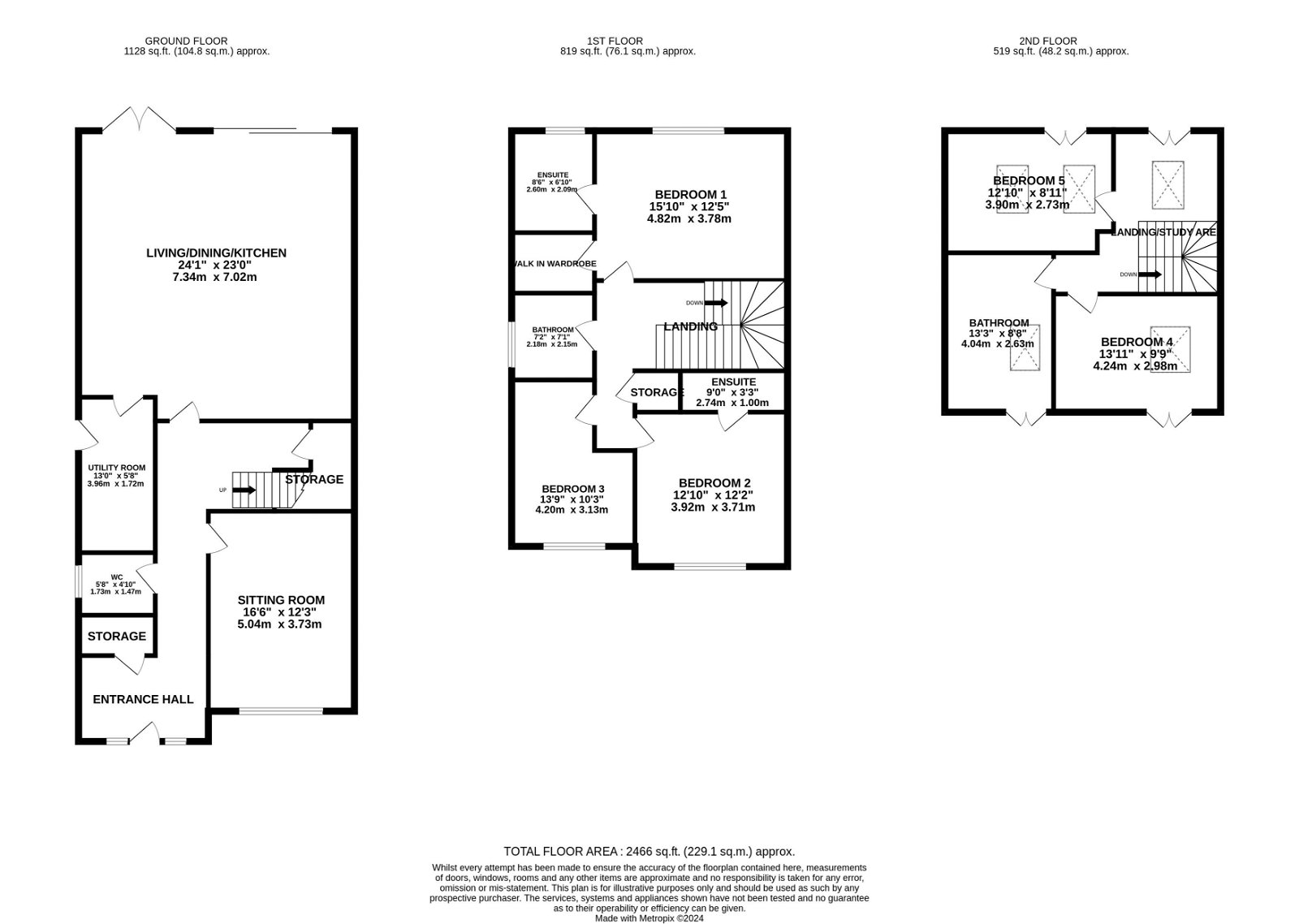Semi-detached house for sale in Heyes Lane, Timperley WA15
* Calls to this number will be recorded for quality, compliance and training purposes.
Property features
- Brand New
- No Onward Chain
- Zonal Underfloor Heating
- Five Bedrooms
- Four Bathrooms
- West Facing Garden
- Large Kitchen, Living Room
- Semi Detached
- Great School Catchment Area
- Ref; HP0757
Property description
Looking for a future-proof family home, then look no further. This exceptionally built 2465 Sq ft three-story semi-detached property has everything a fully grown or still growing family could need. Located close to Timperley Metrolink stop, this property is positioned for easy access into Altrincham town centre or Timperley village, while being in the catchment area for some of Trafford's best schools.
The house offers off-road parking for two cars at the front. The large rear garden is west-facing, capturing the sun all throughout the evening. Zonal underfloor heating to all floors and Category 6 integrated internet available throughout the property.
Upon entering the house, you are greeted with a large hallway, which features two storage cupboards big enough to keep the area clutter-free. There is a large family living room at the front of the house, plus a downstairs WC. At the heart of the house is the large kitchen, dining, and entertaining area. With an abundance of light coming through the west-facing sliding patio an French doors, this area is perfect for hosting large family gatherings, providing a space to cook while keeping an eye on the kids, or relaxing in a cornered-off sofa area. Spanning over 50m2, this room is large enough for any sized family to enjoy, with the added advantage of a utility room accessed from the side of the property to house dirty shoes and coats while doubling up as a laundry room.
As you move up to the first floor, the scope of the house just gets bigger with three double bedrooms and three bathrooms. The master bedroom features a walk-in wardrobe and a large modern ensuite. Bedroom two also has an ensuite, with the third bedroom on the floor being next to the family bathroom.
The top floor of the property is perfect for grown children needing their own space. Two double bedrooms, both with skylights, are separated by a large high-spec bathroom to share. The landing also has enough space to add a workspace.
To see if this is a the perfect home for you book a viewing today. Quote HP0757 when you book, I look forward to showing you around.
Property info
For more information about this property, please contact
eXp World UK, WC2N on +44 1462 228653 * (local rate)
Disclaimer
Property descriptions and related information displayed on this page, with the exclusion of Running Costs data, are marketing materials provided by eXp World UK, and do not constitute property particulars. Please contact eXp World UK for full details and further information. The Running Costs data displayed on this page are provided by PrimeLocation to give an indication of potential running costs based on various data sources. PrimeLocation does not warrant or accept any responsibility for the accuracy or completeness of the property descriptions, related information or Running Costs data provided here.









































.png)
