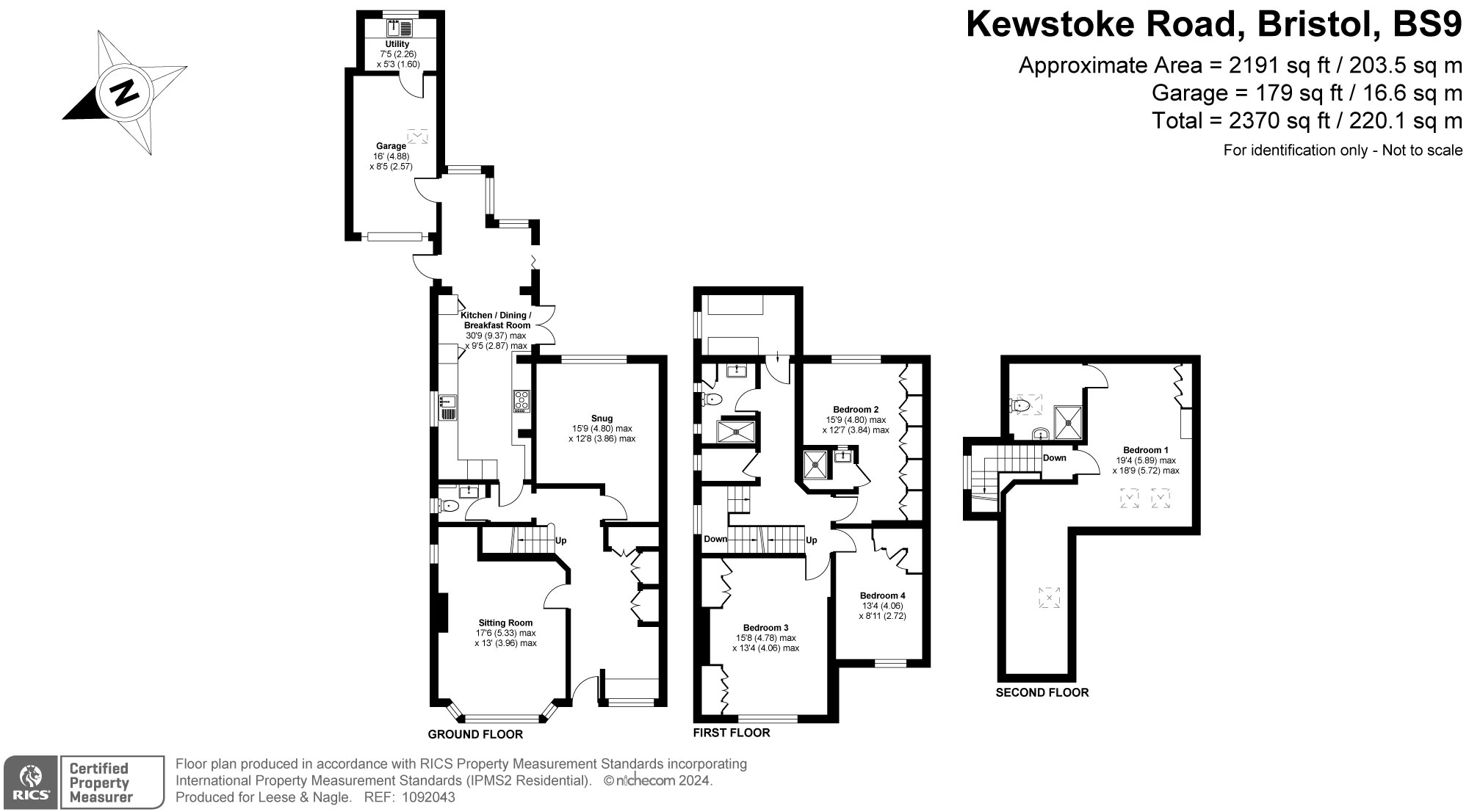Semi-detached house for sale in Kewstoke Road, Stoke Bishop, Bristol BS9
* Calls to this number will be recorded for quality, compliance and training purposes.
Property features
- Large Family Home
- Semi Detached
- Fantastic Living Spaces
- Off Street Parking and Garage
- No Onward Chain
- Elmlea and Bristol Free School Catchment
Property description
A wonderful and large semi-detached family home perfectly positioned for the local schools, including Elmlea and Bristol Free School. The property presents versatile accommodation, spacious rooms, great storage and a fantastic lifestyle to suit a wide range of buyers.
The property is accessed to the front into a spacious, welcoming entrance with window to front and window seat with built in storage and access to the meters. A significant run of bespoke cupboards is perfect for shoes and coats. The hall gives access to the reception rooms, kitchen, stairwell to the first floor with cupboard beneath, downstairs WC and has stylish and practical engineered oak flooring. The lounge is to the front with bay window and original ornate stained-glass window to side, inviting gas fire, picture rail and is carpeted. The rear reception room currently operates as a snug with French doors onto the garden, coving, picture rail and is carpeted but this room does offer flexibility and could be a lovely children’s playroom or hobby room. The kitchen/diner is to the rear and lends itself as a great family area to enjoy. It connects easily to the garden with bi-fold doors, windows and lantern window, creating a light-filled space. The kitchen itself offers a range of wall and base units, including practical pan drawers, worktop with stand, sink/drainer, integrated appliances including Neff 5 ring gas hob, cooker-hood, Neff electric oven and grill, plumbing for dishwasher, space for fridge/freezer and has laminate flooring.
To the first floor, the landing provides access to bedrooms, shower room, study, stairwell to the second floor, large airing cupboard and beautiful original stain glass window to side. The front bedrooms are spacious and both benefit from built-in storage and are carpeted. The back bedroom has a fantastic view over the garden, bespoke fitted wardrobes with lighting and vanity unit and is carpeted. This bedroom offers a well fitted shower en-suite with walk in shower, wash hand basin with vanity unit and is well presented. The room to the rear currently operates as a great study with window to side, built-in storage and desk but could be an optional further bedroom, if required. The family shower room has obscured windows to side, walk in shower, low level WC, wash hand basin with vanity unit, heated towel rail and underfloor heating.
The second landing has attractive window to side, in keeping with the style of the house. The loft has been converted and is a great primary bedroom with Velux windows to front and back, fitted wardrobe, access into the eaves and a crawl space to the front part of the roof. The shower en-suite has a shower cubicle, low level WC, wash hand basin, heated towel rail, access into eaves and Velux to side.
Outside, to the front, there is a low-level brick wall and a driveway that is laid to tarmac with off street parking for multiple cars and side access to the rear of the property.
The garage has double doors, a pitched roof with Velux windows and provides great storage and can be accessed directly from the house. To the rear of the garage there is a utility area with plumbing for washing machine and space for tumble dryer.
The rear garden has a south-easterly orientation with an area laid to patio to the immediate rear of the property. The level, lawned area is enclosed and has a border to one side. There is also a wooden storage shed to the rear that is out of sightlines.
A wonderful family home with so much to offer. With no onward chain a September 2024 move is possible.
Elmlea Infant and Junior School – approx. 580m
Bristol Free School Catchment
Proximity to Independent Schools
Shops on Stoke Lane – approx. 760m
Durdham Downs – approx. 820m
Motorway and Transport Links
Property info
For more information about this property, please contact
Leese and Nagle Estate Agents Ltd, BS9 on +44 117 444 9518 * (local rate)
Disclaimer
Property descriptions and related information displayed on this page, with the exclusion of Running Costs data, are marketing materials provided by Leese and Nagle Estate Agents Ltd, and do not constitute property particulars. Please contact Leese and Nagle Estate Agents Ltd for full details and further information. The Running Costs data displayed on this page are provided by PrimeLocation to give an indication of potential running costs based on various data sources. PrimeLocation does not warrant or accept any responsibility for the accuracy or completeness of the property descriptions, related information or Running Costs data provided here.



































.png)