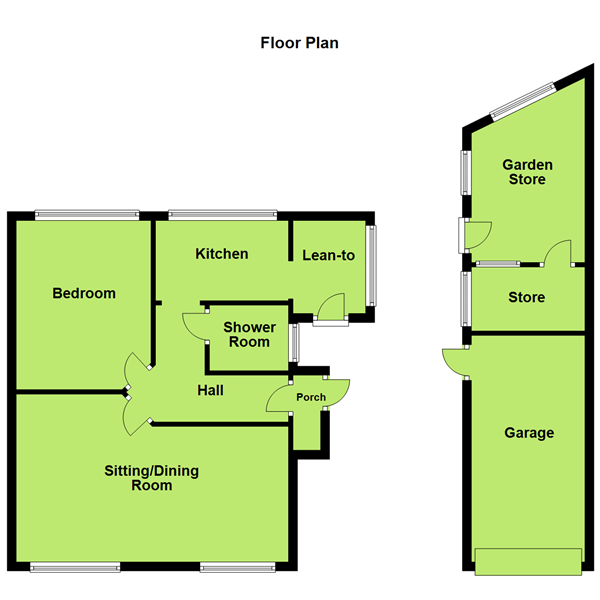Semi-detached bungalow for sale in Ailescombe Road, Paignton TQ3
* Calls to this number will be recorded for quality, compliance and training purposes.
Property features
- Semi-detached bungalow
- Corner gardens
- Sea view
- Detached garage and driveway
- Sitting/dining room (originally bed two)
- Kitchen
- Double bedroom
- Shower room/WC
- Gas central heating
- Double glazing
Property description
On a good sized corner plot the property offers a semi-detached bungalow with sea views, driveway parking and a detached garage. The property is currently configured as a one bedroom home with the sitting room extended into bedroom two to create a large sitting/dining room with sea views but this could easily be reinstated as a second bedroom if required. The remainder of the accommodation comprises a kitchen to the rear aspect, double bedroom, shower room/WC, UPVC double glazed windows and gas central heating. Outside the garden surrounds the property with a large lawned area and raised patio to the front to enjoy the sea views, a side patio and further garden space at the rear. Attached to the rear of the garage is a garden store and an office. The property offers excellent potential to extend/convert the loft subject to any necessary consents and an inspection is highly recommended in order to appreciate the accommodation on offer.
Paignton is a seaside town and is one of the main three towns that form The English Riviera. The town offers a fine and varied range of local and high street shops and day to day amenities, superb sea fronts, coastal walks and leisure facilities. Paignton also offers a coach station, railway station and good transport links, ring road, The South Devon Highway, M5 to Exeter and beyond.
UPVC obscure glazed door to
entrance porch - 1.68m x 0.61m (5'6" x 2'0")
Light point, coat hooks, UPVC obscure glazed door to
reception hallway - 3.56m x 2.51m (11'8" x 8'3") maximum to irregular shape
Pendant light point, smoke detector, hatch to loft space, picture rails, radiator, cupboard housing the electric meter and consumer unit, doors to
sitting/dining room - 6.12m x 3.76m (20'1" x 12'4" max)
Pendant light points, UPVC double glazed windows to front aspect with far reaching sea views across the bay, TV connection point, gas fire, two radiators.
Kitchen - 2.97m x 1.8m (9'9" x 5'11")
Strip light, uPVC double glazed window. Comprising base units with work surfaces over and inset sink and drainer with mixer tap, space for under worktop appliance, space and plumbing for washing machine, radiator, boiler, opening to
lean to - 2.08m x 1.63m (6'10" x 5'4")
With UPVC double glazed window to side, base unit with work surface over, space for electric cooker, space for upright fridge freezer, UPVC obscure glazed door to side.
Bedroom - 3.78m x 3.02m (12'5" x 9'11" max)
Double bedroom with pendant light point, UPVC double glazed window to rear aspect, radiator with thermostat control, cupboard housing the hot water cylinder with slatted shelving over.
Shower room/WC - 1.78m x 1.47m (5'10" x 4'10")
Light point, uPVC double glazed window. Comprising shower cubicle with electric shower, pedestal wash hand basin, close coupled WC, part tiled walls, radiator.
Outside
front
At the front of the property is a good sized garden with far reaching sea views across the bay, with one section laid to lawn and a pathway leading to the front door. There is a raised patio area to the side offering a superb seating area to enjoy the far reaching sea and countryside views.
Rear
At the rear of the property is a lawned garden enclosed by block wall and timber fence with a gravelled area to the side and concrete pathway leading to the rear boundary. Outside tap.
Detached garage - 5.08m x 2.54m (16'8" x 8'4")
Metal up and over door, power point.
Garden store - 4.17m x 2.72m (13'8" max x 8'11" max)
Windows to rear and side, light point, power sockets, door to office measuring 2.54m x 1.42m (8'4" x 4'8") with light and power and window to side.
Property info
For more information about this property, please contact
Williams Hedge, TQ3 on +44 1803 611091 * (local rate)
Disclaimer
Property descriptions and related information displayed on this page, with the exclusion of Running Costs data, are marketing materials provided by Williams Hedge, and do not constitute property particulars. Please contact Williams Hedge for full details and further information. The Running Costs data displayed on this page are provided by PrimeLocation to give an indication of potential running costs based on various data sources. PrimeLocation does not warrant or accept any responsibility for the accuracy or completeness of the property descriptions, related information or Running Costs data provided here.





























.png)

