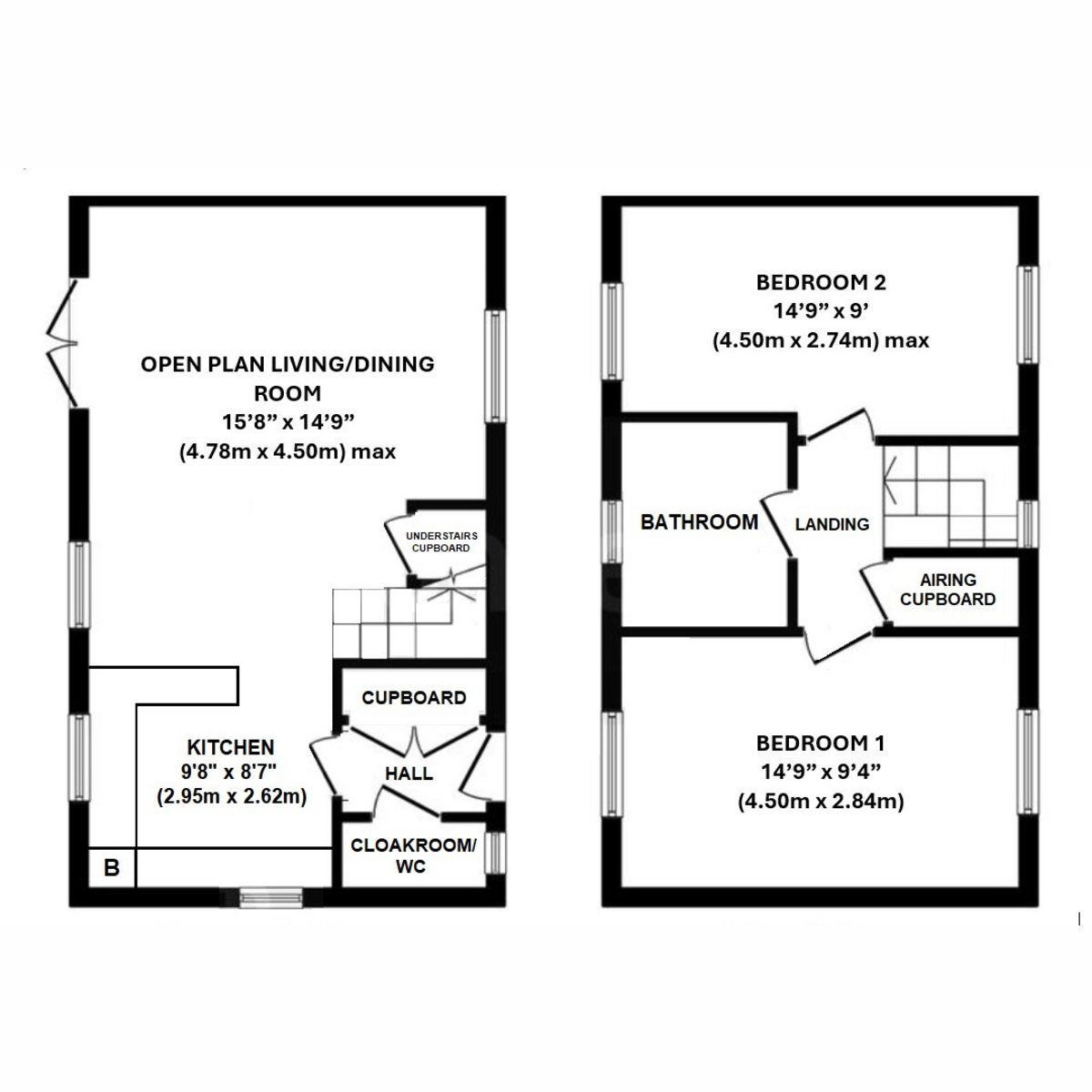Semi-detached house for sale in White Rock Road, Paignton TQ4
* Calls to this number will be recorded for quality, compliance and training purposes.
Property description
This modern semi-detached House affords an ideal easy living opportunity, with spacious light rooms and energy efficient attributes including dual heating controls and solar panels. The home is presented to a high standard comprising ground floor: Hallway with built-in double storage cupboard, Cloakroom/W.C., open plan Living/Dining room and fitted Kitchen enjoying a dual aspect and casement doors opening out to the garden. First floor: 2 Double bedrooms both having a dual aspect, spacious Bathroom. Outside, there is off road Parking for 2/3 vehicles to the side of the property, with an enclosed level rear garden comprising patio, decking and a lawn which enjoys a sunny aspect.
White Rock is a popular residential area located on the outskirts of Paignton, with the town centre being approximately 3 miles away offering shops, restaurants, and a range of indoor and outdoor leisure facilities. The home is convenient to the local shopping amenities at Devonshire retail park including Food Warehouse, The Range and Pure Gym, as well as a Lidl supermarket, all within a 5-minute walk of the property. With 2 x beaches, coves, and the scenic sw coastal path being only a short drive away, an early appointment to view this lovely home is highly recommended
The Accommodation Comprises:
Ground Floor
Front door with obscure glazed panels into:
Hallway
Large built-in storage cupboard with double opening doors
Cloakroom/W.C
Low level W.C. Pedestal washbasin with tiled splashback. Radiator. UPVC obscure glazed window to front. Fuseboard
Open Plan Living/Dining Room
A lovely welcoming and light space, enjoying a dual aspect and benefitting from direct access out to the garden
Living/Dining Room (15’8” x 14’9” (4.78m x 4.50m) max)
UPVC double glazed window to rear with a pleasant outlook to the garden. UPVC casement doors opening out onto the garden. Understairs storage cupboard. T.V. Aerial point. 2 x Radiators. UPVC double glazed window to front
Kitchen (9’8” x 8’7” (2.95m x 2.62m))
Worksurfaces to 3 sides with inset 1.5 stainless steel sink, drainer unit and a range of modern storage units beneath. Built-in 4-Burner gas hob with stainless steel splashback and matching extractor hood over. Fitted Electrolux oven. Wall mounted cupboard housing the Baxi gas boiler. Integrated fridge/freezer. Plumbing and space for dishwasher and washer/dryer. UPVC double glazed window to rear overlooking the garden. UPVC double glazed window to side
Half Landing
UPVC double glazed window to front
First Floor Landing
Hatch to roof space. Radiator. Built-in airing cupboard
Bedroom 1 (14’9” x 9’4” (4.50m x 2.84m))
A dual aspect room with UPVC double glazed windows to both the front and rear. T.V. Aerial point. Radiator
Bedroom 2 (14’ 9’ x 9’ (4.50m x 2.74m) max)
A dual aspect room with UPVC double glazed windows to front and rear. Radiator. Coved ceiling
Bathroom
Panelled bath with tiled surrounds, shower over and glazed screen. Back to wall W.C. Wall mounted wash basin. Heated towel rail. Part tiled walls. Deep alcove providing storage/display space and incorporating a fitted mirror and light point/shaver. Extractor fan. UPVC obscure glazed window to rear
Outside
Outside Adjoining the property to the front, is a level paved off road parking area, providing space for 2/3 vehicles, with borders to either side and wooden access gate to the rear garden. A strip of lawn and pathway lead to the front door.
To the rear, the enclosed garden is level and enjoys a sunny aspect. There is a good size paved terrace and a decking area, both providing ample space for garden furniture and BBQ for dining/entertaining outdoors. There is also a lawned garden with adjoining border and paved pathway. Water tap. Exterior light and power. Wooden storage shed
Additional Information
The property benefits from dual heating control, with the facility to heat upstairs and downstairs separately if required
solar panels – 16 x Panels
The combined electric/gas bill for the current Vendors is £100.00 a month
tenure – Freehold
Council tax - Band C
Property info
For more information about this property, please contact
Pincombe's Estate Agents, TQ2 on +44 1803 912923 * (local rate)
Disclaimer
Property descriptions and related information displayed on this page, with the exclusion of Running Costs data, are marketing materials provided by Pincombe's Estate Agents, and do not constitute property particulars. Please contact Pincombe's Estate Agents for full details and further information. The Running Costs data displayed on this page are provided by PrimeLocation to give an indication of potential running costs based on various data sources. PrimeLocation does not warrant or accept any responsibility for the accuracy or completeness of the property descriptions, related information or Running Costs data provided here.




























.png)

