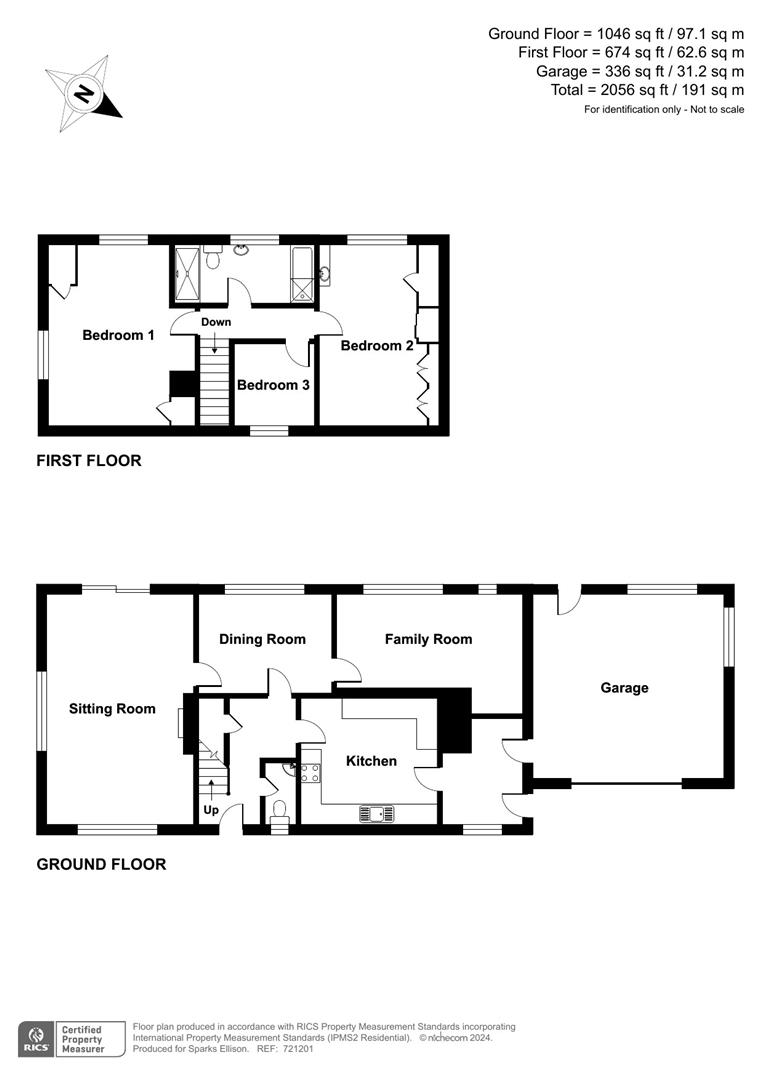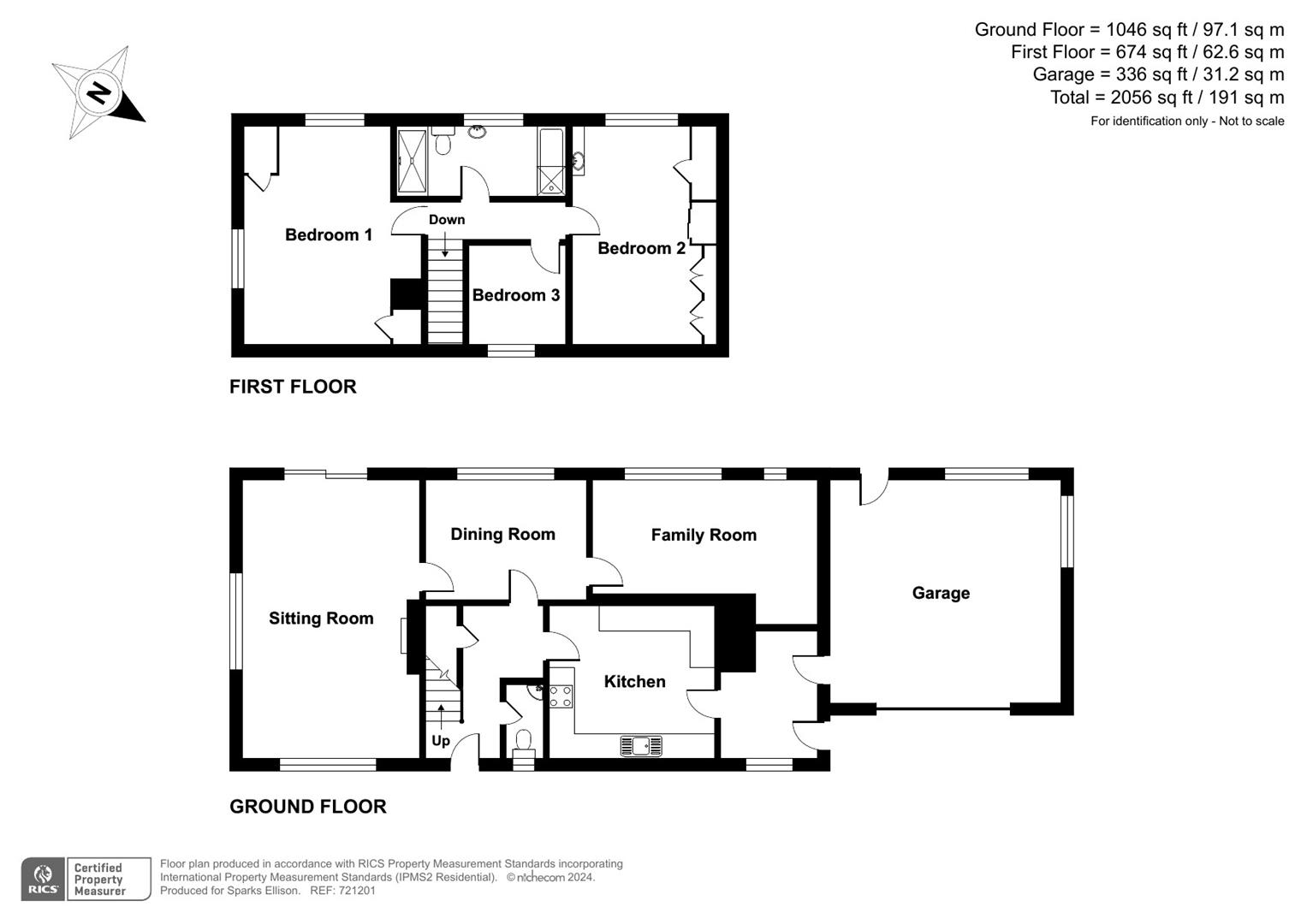Detached house for sale in Hocombe Road, Hiltingbury, Chandler's Ford SO53
* Calls to this number will be recorded for quality, compliance and training purposes.
Property features
- Approximately 0.5 of an acre
- Planning permission to extend
- Highly sought after location
- Re-fitted bathroom
- Garden cabin/lodge
Property description
An exceptionally well presented three bedroom detached home occupying a magnificent plot of approximately 0.5 of an acre which enjoys a delightful southerly aspect to the rear. The property itself affords spacious well proportioned rooms with large windows creating a wonderful light and airy feel. The main living space and bedrooms all enjoy views over the rear garden and to the side is an adjoining double garage. Since the current owners occupation the property has had the benefit of a beautifully appointed bathroom and a wonderful cabin erected in the garden with plumbing and heating that would make for an ideal home office, hobbies room or childrens den. The current owners have also successfully applied for planning permission to extend the property to the side to create additional bedrooms and subject to the normal consents this could be revised to create a home of substantial size and value. Hocombe Road has long been regarded as a highly desirable place to reside and is conveniently placed for access to the centre of Chandlers Ford, Hiltingbury and Thornden Schools and junction 12 of the M3.
Accommodation
Ground Floor
Reception Hall:
Stairs to first floor with cupboard under.
Cloakroom:
Wash basin, w.c.
Sitting Room:
22'10" x 14'4" (6.96m x 4.37m) Triple aspect room, stone fireplace with inset gas coal effect fire, fitted shelving, patio doors to rear garden.
Dining Room:
13'1" x 9'8" (3.99m x 2.95m)
Family Room:
18' x 9'5" (5.49m x 2.87m) Shelved alcove.
Kitchen:
13'3" x 12'5" (4.04m x 3.78m) Range of units, electric double oven, gas hob with extractor hood over, space and plumbing for appliances.
Utility Room:
10'5" x 7'11" (3.18m x 2.41m) Space and plumbing for appliances, sink unit, doors to outside and garage.
First Floor
Landing:
Hatch to loft space.
Bedroom 1:
17'8" x 14'4" (5.38m x 4.37m) Range of fitted wardrobes.
Bedroom 2:
17'8" x 11'7" (5.38m x 3.53m) Fitted wardrobe, airing cupboard.
Bedroom 3:
11'3" x 7'11" (3.43m x 2.41m) Built in wardrobe.
Bathroom:
A re-fitted and beautifully appointed suite comprising free standing bath, walk in shower with glazed screen, wash basin with cupboard under, w.c., tiled floor with underfloor heating, modern brass fitments.
Outside
The total plot extends to approximately 0.5 of an acre and represents a truly outstanding feature of this property.
Front:
The property is approached via a five bar gate which together with hedging and fencing encloses the frontage. The tarmac driveway affords parking for several vehicles with adjacent lawned area and well stocked flower and shrub borders. Side access to rear garden.
Rear Garden:
The rear garden enjoys a southerly aspect and adjoining the house is a full width paved patio leading onto a large level lawn interspersed with well stocked borders and planting to include numerous Azaleas and Rhododendrons, garden shed, hedging and fencing enclose the garden.
Cabin/Lodge: (4.78m x 3.86m (15'8" x 12'8"))
15'8" x 12'8" (4.78m x 3.86m) Bi-fold doors overlooking the garden, electric underfloor heating, kitchenette area with integrated fridge and sink unit. Shower Room: Suite comprising shower cubicle, wash basin, w.c.
Other Information
Tenure:
Freehold
Approximate Age:
1960's
Approximate Area:
2056sqft/191sqm (Including garage)
Sellers Position:
Looking for forward chain
Heating:
Gas central heating
Windows:
Aluminium double glazed windows
Loft Space:
Partially boarded with light connected
Infant/Junior School:
Hiltingbury Infant/Junior School
Secondary School:
Thornden Secondary School
Council Tax:
Band F
Local Council:
Eastleigh Borough Council
Property info
Hocombe Road 67 Portrait.Jpg View original

Hocombe Road 67 Landscape.Jpg View original

For more information about this property, please contact
Sparks Ellison, SO53 on +44 23 8234 1989 * (local rate)
Disclaimer
Property descriptions and related information displayed on this page, with the exclusion of Running Costs data, are marketing materials provided by Sparks Ellison, and do not constitute property particulars. Please contact Sparks Ellison for full details and further information. The Running Costs data displayed on this page are provided by PrimeLocation to give an indication of potential running costs based on various data sources. PrimeLocation does not warrant or accept any responsibility for the accuracy or completeness of the property descriptions, related information or Running Costs data provided here.


































.png)

