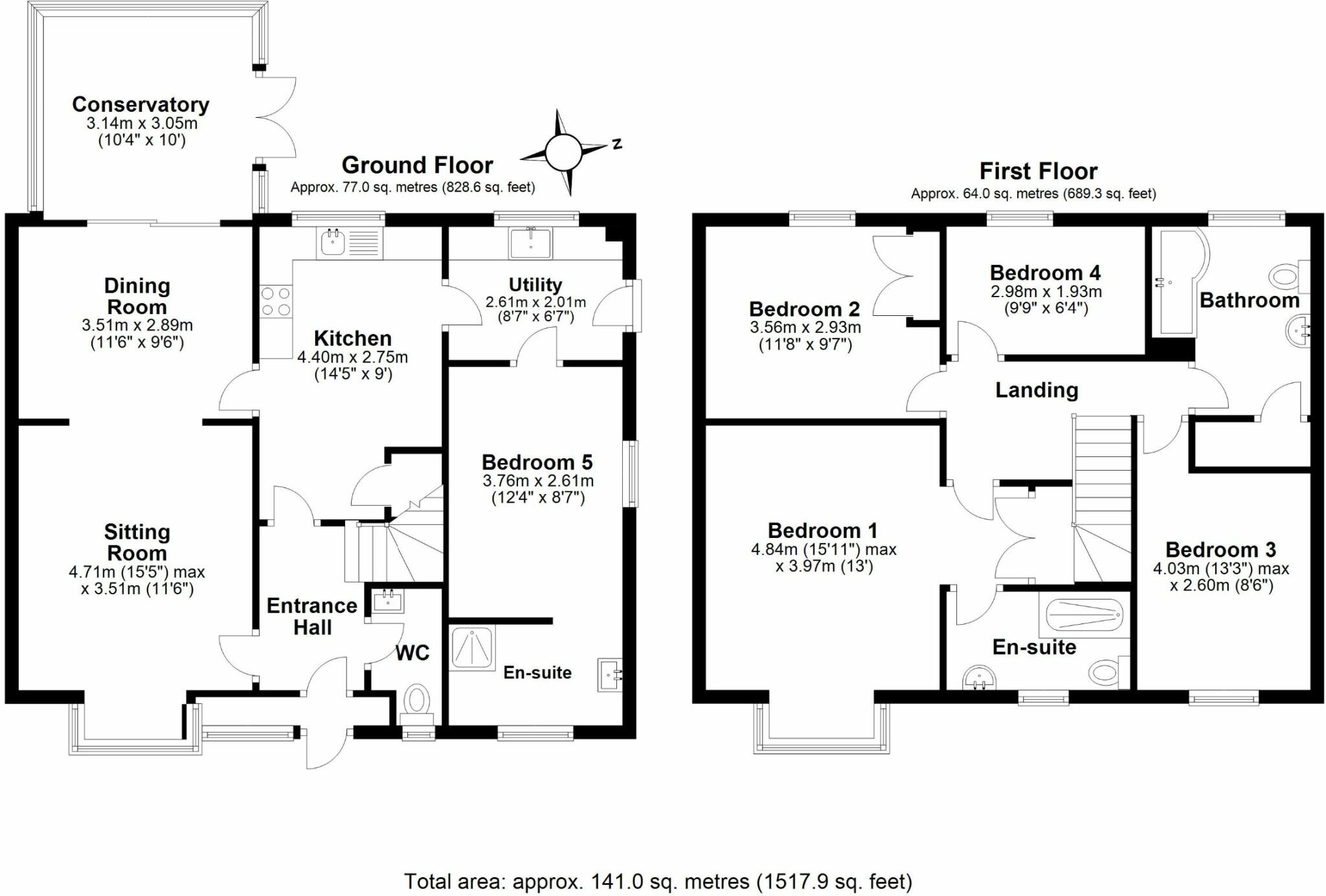Detached house for sale in Little Hayes, Kingsteignton, Newton Abbot TQ12
* Calls to this number will be recorded for quality, compliance and training purposes.
Property features
- Five Double Bedrooms
- En-suite Shower To Main Bedroom
- Large Lounge/Dining Room
- Newly Fitted Kitchen and Utility
- Converted Garage into Annexe room
- Large Family Bathroom
- Ground Floor Cloakroom
- Ample Driveway Parking
- Beautiful Landscaped Garden
- Far Reaching views towards Dartmoor
Property description
This exceptional modernised detached family home is situated at the head of a cul de sac in Kingsteignton. The property boasts five double bedrooms, with an en-suite shower room to the main bedroom and the annexe. The newly fitted kitchen and utility room offer modern convenience, while the converted garage into an annexe room provides flexible living space. The property also features a large family bathroom, ground floor cloakroom, and ample driveway parking. The beautifully landscaped garden offers stunning views towards Dartmoor, making it a perfect retreat. With easy access to Exeter, Torbay, and Newton Abbott, this property is ideal for a growing family looking for a spacious and well-appointed home.
To the front of the property is a double glazed porch with a decorative wooden door takes you into the entrance hallway with stairs rising to the first floor landing, a radiator and doors to the principle rooms and the ground floor cloakroom.
The lounge has a double glazed bay window to the front aspect and a focal fireplace incorporating a pebble effect gas fire.
The dining room allows ample space for a table and chairs, ideal for entertaining family or friends, and has sliding patio doors taking you into the conservatory.
The conservatory made of brick and UPVc construction has double glazed windows and double doors out to the patio and rear garden.
The stunning modern kitchen has high gloss wall and base level kitchen cabinets with Quartz worktops, an inset sink and drainer with mixer tap over, and a built in storage cupboard. Built in appliances include a four ring induction hob, a Neff eye level double oven, with an integrated warming plate under, an integrated fridge and freezer and an integrated dish washer. There is fitted display shelving and a double glazed window over looking the rear garden.
The utility room has matching kitchen cabinets with Quartz worktop, an inset sink unit with mixer tap over a built in washing machine and space for tumble drier. A cupboard houses the gas fired boiler, a double glazed window looks over the garden and a double glazed door takes you out to the side aspect and in turn the garden. A further door takes you into the annexe room.
Previously the garage this room was converted by the current owners and offers a spacious bedroom with it's own en-suite, ideal for an elderly relative or a growing family member the utility could also be converted into a kitchen to make a completely self contained annexe.
The first floor landing has a loft hatch with access to the loft space and doors to all the rooms.
The main bedroom en-suite is a lovely size and has a built in double wardrobe, a radiator and double glazed bay window to the front aspect.
The en-suite has a low flush wc, a walk in shower cubicle and a pedestal wash hand basin. There is a
heated towel rail, tiled walls, extractor fan, and an obscure double glazed window.
The other three bedrooms are all doubles with bedroom two having built in wardrobes and bedroom two and four having far reaching countryside view towards Haytor and the moors.
The large family bathroom has a pedestal wash hand basin with mixer tap over, a low flush wc, and a panelled bath with electric shower unit over and a fitted shower screen. There is a built in airing cupboard, an obscure double glazed window, a heated towel rail, extractor fan and fully tiled walls.
Gardens: To the front of the property there is a block paved driveway allowing ample driveway parking, there is access to both sides of the house with one side having an attached wooden shed, ideal for storage, allowing access via doors to the front and rear.
The garden offers a good degree of privacy and sunshine through out the day. There is a paved patio seating area ideal for Al fresco dining, a lawn laid to artificial grass for ease of maintenance, bordered by raised flower beds and steps taking you up to a raised decked area. The garden is fully enclosed by a timber fencing.
Property info
For more information about this property, please contact
Woods, TQ12 on +44 1626 295181 * (local rate)
Disclaimer
Property descriptions and related information displayed on this page, with the exclusion of Running Costs data, are marketing materials provided by Woods, and do not constitute property particulars. Please contact Woods for full details and further information. The Running Costs data displayed on this page are provided by PrimeLocation to give an indication of potential running costs based on various data sources. PrimeLocation does not warrant or accept any responsibility for the accuracy or completeness of the property descriptions, related information or Running Costs data provided here.
































.png)
