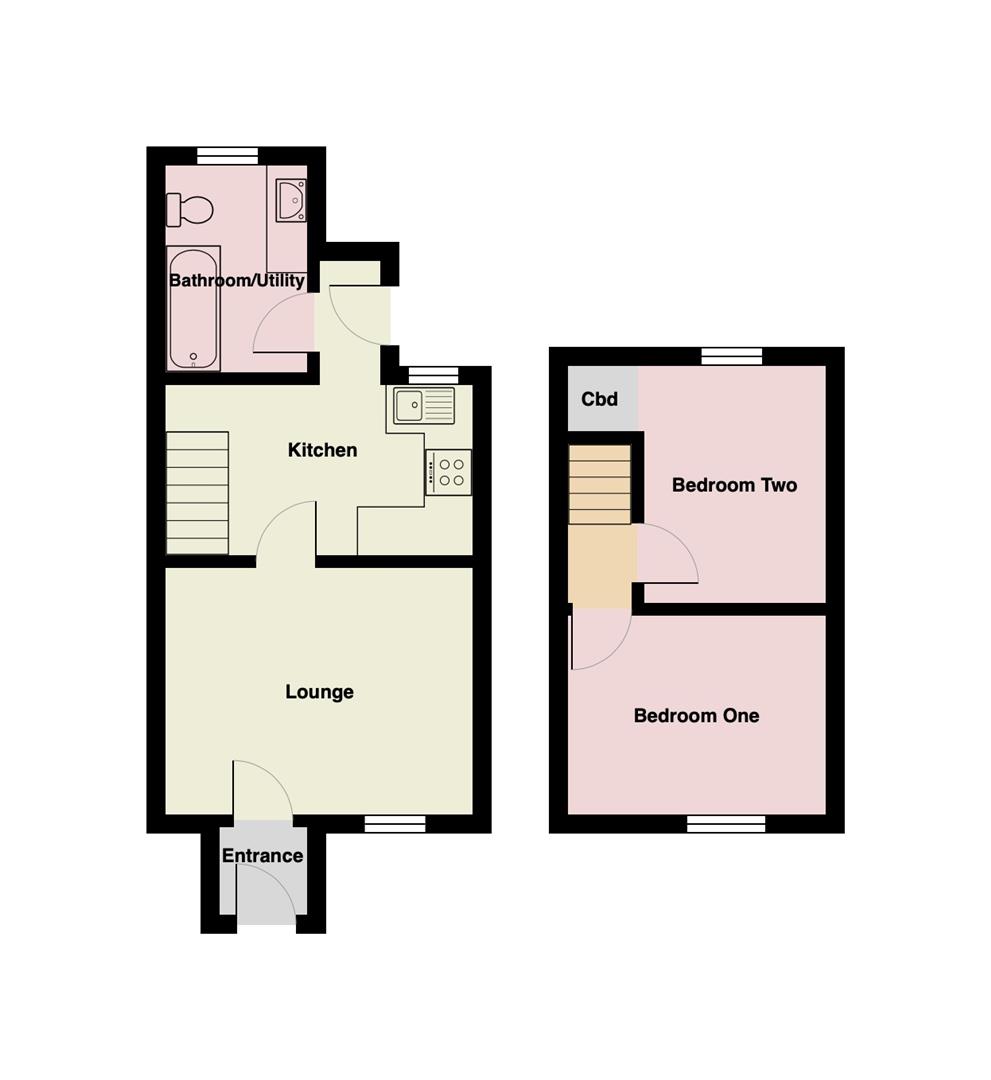Terraced house for sale in Main Road, Bolton Le Sands, Carnforth LA5
* Calls to this number will be recorded for quality, compliance and training purposes.
Property description
Brimming with character and boasting cosy living accommodation throughout, is this compact and bijou stone cottage located in the popular village of Bolton Le Sands on Main Road. An ideal first time buy, the charming property would also suit holiday let investors and a wide range of purchasers looking to take advantage of the property's desirable location. The property is nicely tucked away within the Lancashire village of Bolton-le-Sands, which hugs the western coastline and is surrounded by stunning walks along the sands, canals and across the local countryside. Within the centre there are several independent shops, eateries, a popular pub and local restaurants, as well as supermarkets and other amenities that lie in the nearby market town of Carnforth. It is also conveniently located for commuters with the Bay Gateway in Slyne providing easy access to the M6 and a nearby West Coast train station in Carnforth. The internal layout briefly comprises on the ground floor of an entrance vestibule, spacious lounge with feature electric fire, modern fitted kitchen and contemporary three piece bathroom with utility area. To the first floor are two good sized bedrooms. Externally, to the front of the property is a driveway for off street parking. To the rear is a block paved rear yard ideal for a table and chairs and potted plants.
Ground Floor
Entrance Vestibule (1.1 by 1.1 (3'7" by 3'7"))
Handy vestibule ideal for storing shoes or coats with windows to sides and front and wall light.
Lounge (3.27 by 3.1 (10'8" by 10'2"))
Cosy room with a feature electric fireplace, inset shelving, window to front aspect, radiator, electricity points and ceiling light.
Kitchen (3.19 by 2.14 (10'5" by 7'0"))
Modern fitted kitchen with a range of base and wall mounted units, tiled splash backs, four ring gas hob with oven beneath, sink and drainer unit. The room also has a feature stone wall to one side, laminate flooring, window to rear aspect, door to the side leading to rear yard, stairs to the first floor, radiator, electricity points and ceiling light.
Bathroom/Utility Area (2.1 by 2.6 (6'10" by 8'6"))
Contemporary three piece suite with a panel bath with shower over, low flush WC and wash hand basin. The room also has plumbing for a washing machine, window to rear aspect, shaver point, radiator and ceiling spot lights.
First Floor
Landing
With feature stone wall and ceiling light.
Bedroom One (3.16 by 2.48 (10'4" by 8'1"))
Double bedroom with a window to front aspect, radiator, electricity points and ceiling light.
Bedroom Two (2.39 by 2.99 (7'10" by 9'9"))
Small double or large single bedroom with a window to rear aspect, over stairs storage cupboard, feature stone wall, radiator, electricity points and ceiling light.
External
To the front of the property is a driveway for off street parking. To the rear is a block paved rear yard ideal for a table and chairs and potted plants.
Council Tax
Band B
Property info
For more information about this property, please contact
Houseclub, LA2 on +44 1524 937907 * (local rate)
Disclaimer
Property descriptions and related information displayed on this page, with the exclusion of Running Costs data, are marketing materials provided by Houseclub, and do not constitute property particulars. Please contact Houseclub for full details and further information. The Running Costs data displayed on this page are provided by PrimeLocation to give an indication of potential running costs based on various data sources. PrimeLocation does not warrant or accept any responsibility for the accuracy or completeness of the property descriptions, related information or Running Costs data provided here.


























.png)
