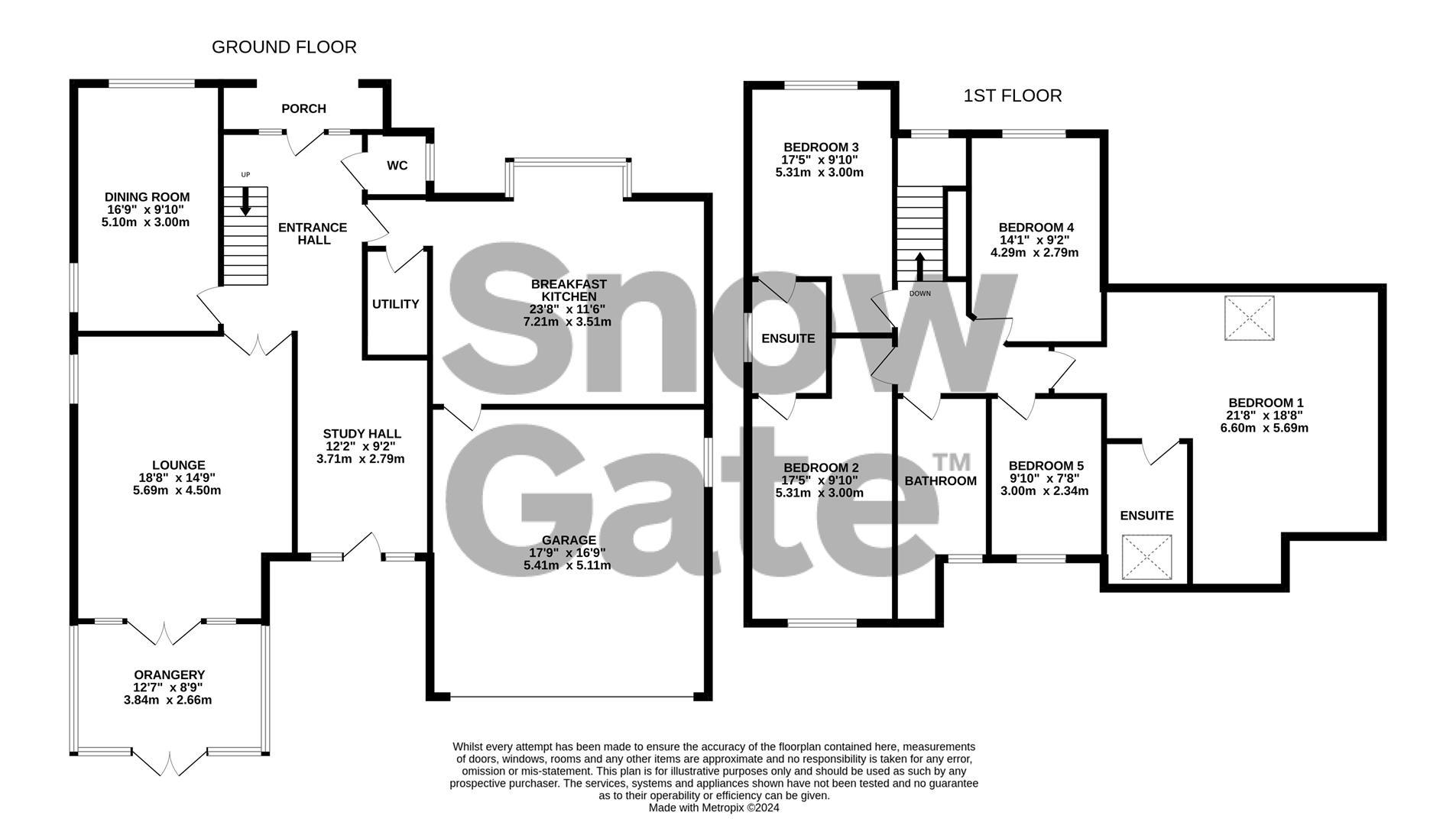Detached house for sale in Carr Hill Road, Upper Cumberworth, Huddersfield HD8
* Calls to this number will be recorded for quality, compliance and training purposes.
Property features
- Five bedroom detached family home
- Modern and contemporary throughout
- Extremely sought after location with far reaching views
- Master with ensuite, jack and jill to beds 2 and 3 and family bathroom
- Two reception rooms and orangery
- Integral double garage
Property description
A superb five bedroom detached family home in this sought after rural location with far reaching views and spacious contemporary accommodation. The property has the benefit of garden, off road parking and integral double garage. Briefly comprises through hallway, down stairs WC, breakfast kitchen, utility, dining room, lounge and orangery. To the first floor are five bedrooms, master with ensuite, jack and jill shower room shared with bedrooms 2 and 3 and a family bathroom. Paved and lawned rear garden, off road parking and integral double garage.
Entrance
The front door opens to the very spacious through hallway with timber effect tiled floor and down lighters. Stairs lead to the first floor and doors open to the dining room, breakfast kitchen, lounge, cloakroom/WC and under stairs cupboard.
Cloakroom/Wc (1.52m x 1.40m (5'0" x 4'7"))
Comprises a contemporary white low flush wc and pedestal wash basin. Obscure window.
Breakfast Kitchen (5.33m x 4.37m (17'6" x 14'4"))
A beautifully presented and spacious kitchen with a large central island and a range of base and wall units with a granite work surface and integral appliances including dishwasher, wine cooler. Space for an American style fridge freezer, range cooker with hood over and down lighters. Front aspect mullion windows and doors to the utility and integral double garage.
Utility (2.26m x 1.52m (7'5" x 5'0"))
The utility has a range of base and wall units with a roll top work surface, plumbing for a washer and space for a dryer.
Double Garage (5.36m x 4.98m (17'7" x 16'4"))
A well lit and clean double garage with electric panel door and a Viessmann gas central heating boiler.
Dining Room (4.98m x 3.25m (16'4" x 10'8"))
A spacious second reception room with front aspect mullion windows and double doors to the lounge.
Lounge (5.56m x 4.27m (18'3" x 14'0"))
The lounge has a fireplace media wall with a contemporary glass cased log affect gas fire and TV recess above. Glazed doors open to the Orangery.
Orangery (3.84m x 2.67m (12'7" x 8'9"))
A light and airy third reception room with a roof lantern and glazed doors opening to the rear paved and lawned garden.
First Floor Landing
Doors open off the landing to the bedrooms and bathroom.
Master Bedroom (5.33m x 5.31m (17'6" x 17'5"))
A character kingsize bedroom with sloped ceilings and far reaching views to both front velux windows and rear windows. There is fitted bedroom furniture, eaves storage and a door to the ensuite.
Ensuite (2.31m x 1.68m (7'7" x 5'6"))
The ensuite is fully tiled with a heated towel rail and down lighters. It has a velux window and white suite comprising a wash basin on a vanity unit, low flush wc and corner shower.
Bedroom 2 (5.00m x 3.30m (16'5" x 10'10"))
A kingsize bedroom with far reaching front aspect views and a door to the "Jack and Jill" bathroom.
Bedroom 3 (4.14m x 2.82m (13'7" x 9'3"))
A third kingsize bedroom with countryside views from the rear aspect windows. A door opens to the "Jack and Jill" bathroom.
Jack And Jill Bathroom (2.34m x 1.80m (7'8" x 5'11"))
With doors opening to bedrooms 2 and 3 it comprises a contemporary white low flush wc, pedestal wash basin and corner shower. Fully tiled walls and floor, heated towel rail and obscure window.
Bedroom 4 (4.19m x 3.84m (max) (13'9" x 12'7" (max)))
A spacious twin bedroom with front aspect windows with far reaching views.
Bedroom 5 (2.92m x 2.18m (9'7" x 7'2"))
A generous single bedroom ideal as a home office with a rear aspect window.
Bathroom (2.90m x 2.08m (9'6" x 6'10"))
A large bathroom with a chequed tile floor and splash back with a white suite comprising a freestanding claw foot bath, pedestal wash basin, low flush wc and large walk in shower with side window. Heated towel rail.
Garden And Parking
The property has a private lawned and paved garden to the rear. There is off road parking to the front of the garage.
Property info
45Carrgreencarrhillroaduppercumberworthhd8-High.Jp View original

For more information about this property, please contact
SnowGate, HD9 on +44 1484 973900 * (local rate)
Disclaimer
Property descriptions and related information displayed on this page, with the exclusion of Running Costs data, are marketing materials provided by SnowGate, and do not constitute property particulars. Please contact SnowGate for full details and further information. The Running Costs data displayed on this page are provided by PrimeLocation to give an indication of potential running costs based on various data sources. PrimeLocation does not warrant or accept any responsibility for the accuracy or completeness of the property descriptions, related information or Running Costs data provided here.
































.png)
