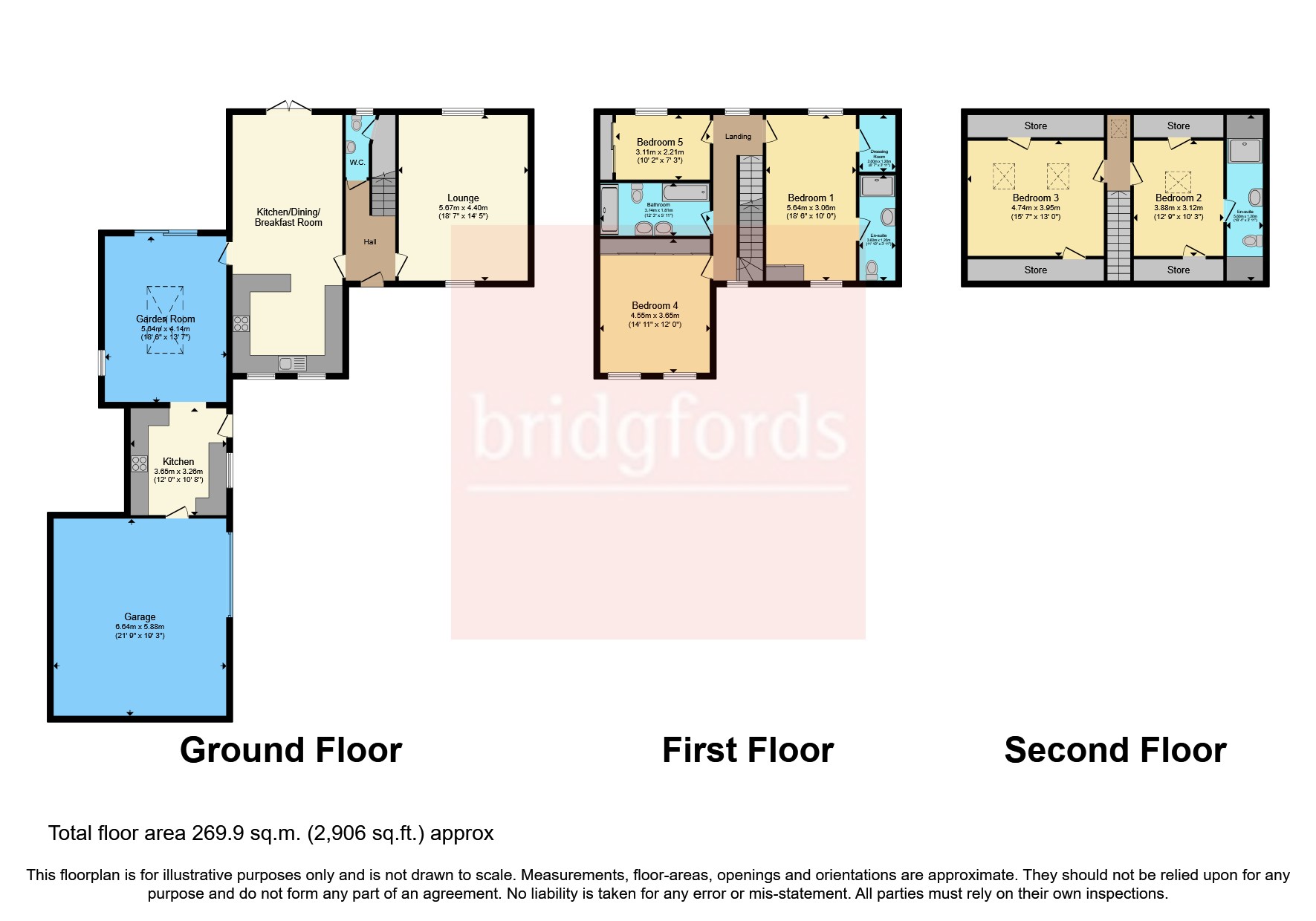Detached house for sale in Lane Head Lane, Kirkburton, Huddersfield, West Yorkshire HD8
* Calls to this number will be recorded for quality, compliance and training purposes.
Property features
- 5 Bed spacious detached
- Double garage
- Electric gates
- Woodland views to the rear
- 3 x reception rooms
- 2 x Kitchens
- 2 x bathrooms
- Enclosed rear garden
Property description
Located in the stunning village of Kirkburton, this newly built 5 bedroom stone built detached has been finished to a high standard and offers a great family home. As you enter the property via the electric gates, there is a large drive way with double garage and sitting area. On entering the property via the good size entrance hall, with w/c. The property offers through lounge, spacious kitchen/dining room with fitted appliances, games room and 2nd kitchen/utility room and double garage. To the first floor are two large double bedrooms ( main bedroom having dressing room and en-suite), large single bedroom and house bathroom. On the top floor is another 2 x double bedrooms ( one with en-suite ). To the rear of the property is a good size lawned garden with large stone flagged garden, with railway sleeper boards and large decked area with covered pergola above it ( the area currently has power and is used for a hot tub space), The property benefits from double glazing, central heating, under floor heating and alarm system.
Entrance Hall
Good size entrance hall with doors leading to lounge, kitchen/diner, w/c and featured glass and oak stair case to the first floor
Lounge
Very large lounge with under floor heating, double glazed windows overlooking the front & rear gardens and featured electric fire.
W/C
W/C in white with toilet and sink. With under floor heating and double glazed window
Kitchen/Diner
Stunning kitchen with base and wall units with built in double oven, 5 ring hob, extractor, dish washer, breakfast bar and double glazed window overlooking the front garden. With a good size dining area with under floor heating throughout and UPVC double glazed patio doors overlooking the rear garden.
Games Room
Large games room, with lots of natural light from the large sky light and 4 piece sliding doors which open up to the rear garden and central heating radiator
Utility Room/Kitchen
Good size utility room/2nd kitchen with a range base and wall units with built in microwave, oven, induction hob, extractor, fridge and washing machine. With door leading to double garage and double glazed window
Main Bedroom
Spacious main bedroom with fitted wardrobes, dressing table and walk in wardrobe. With 2 x double glazed windows with views over the front garden and woodlands to the rear. The room benefits from ens-uite and central heating radiator
En-Suite
3 Piece en-suite with double walk in shower, toilet and sink. With fully tiled walls and floors and heated towel rail.
Bedroom
Double bedroom with fitted wardrobes and dressing table with double glazed window and central heating radiator
Bedroom
Large single bedroom with fitted wardrobes, central heating radiator and double glazed window.
Bathroom
Stunning 4 piece suite with walk in shower cubicle, bath, toilet and sink in white. With fully tiled walls and floors, heated towel rail and storage cupboard.
Bedroom
Double bedroom with sotrage in the eaves, 2 x velux windows and central heating radiator
Bedroom
Double bedroom with double glazed window and central heating radiator with door to en-suite w/c
W/C
En-suite w/c with toilet and sink in white. There is a space if need to added a small bath if needed
Garage
Double garage with flying free hold above it, with electric doors.
Property info
For more information about this property, please contact
Bridgfords - Wakefield Sales, WF1 on +44 1924 842496 * (local rate)
Disclaimer
Property descriptions and related information displayed on this page, with the exclusion of Running Costs data, are marketing materials provided by Bridgfords - Wakefield Sales, and do not constitute property particulars. Please contact Bridgfords - Wakefield Sales for full details and further information. The Running Costs data displayed on this page are provided by PrimeLocation to give an indication of potential running costs based on various data sources. PrimeLocation does not warrant or accept any responsibility for the accuracy or completeness of the property descriptions, related information or Running Costs data provided here.



























.png)
