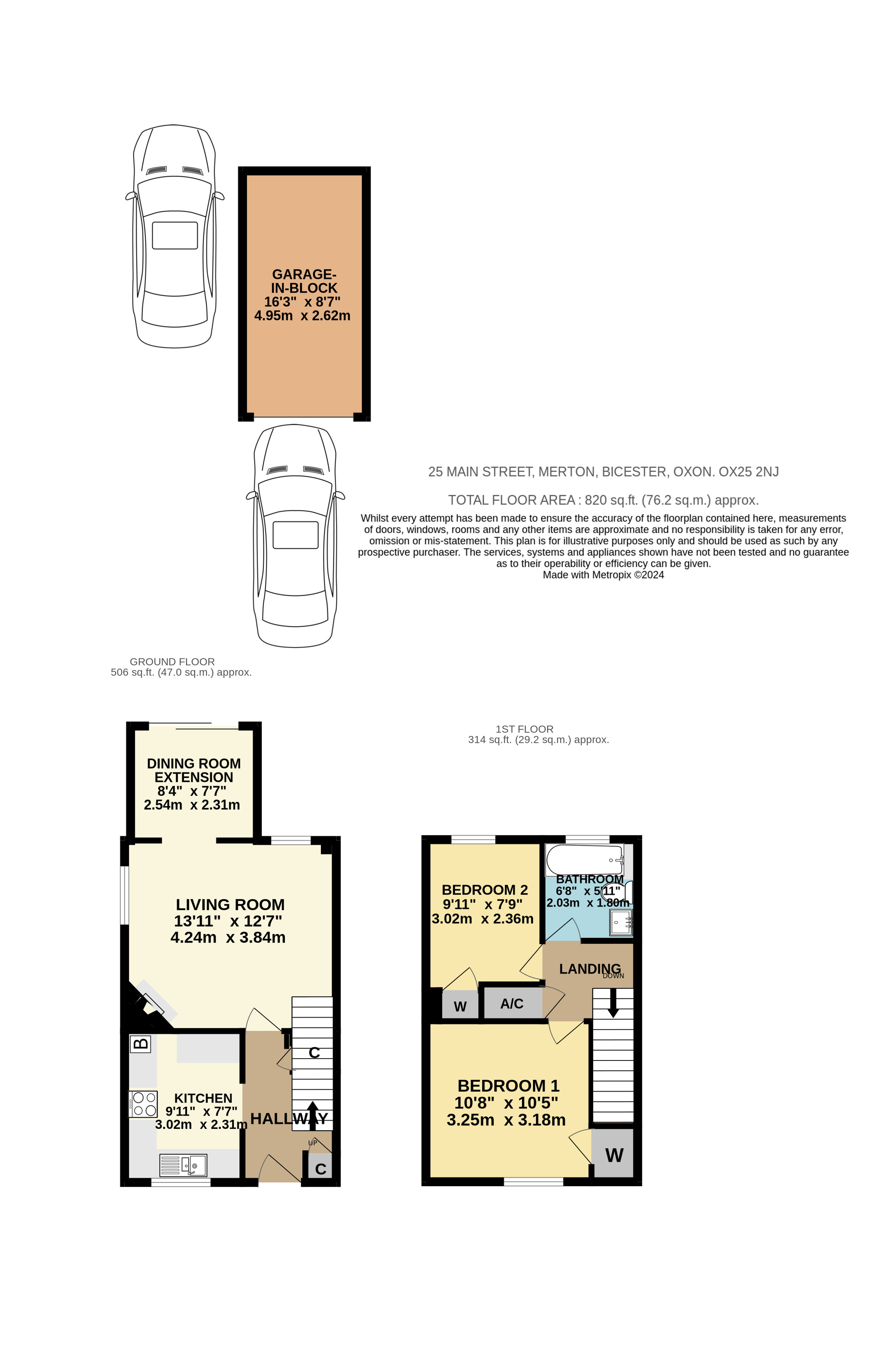End terrace house for sale in Main Street, Merton, Bicester OX25
* Calls to this number will be recorded for quality, compliance and training purposes.
Property description
Extended with A dining room to the rear, A two bedroom end-terrace with
garage & parking to the rear
Key Facts for Buyers:
EPC: Rating of E (53).
Council Tax: Band C
Approx. £1,900 per annum.
Ground Floor:
Sloping open porch:
Part bevel-glazed PVC front door to:-
hall: 9’11 x 5’11.
Plain plaster ceiling, fitted cupboard, laminate flooring, understairs cupboard, central heating thermostat, telephone point, staircase.
Kitchen: 9’11 x 7’7.
Front aspect PVC window, vinyl floor tiles, floor standing oil fired boiler. Range of base and wall units, roll edge laminated worktops and tiled surrounds, 1½ bowl stainless steel sink, integrated washing machine, integrated dishwasher, space for electric cooker.
Living room: 13’11 x 12’7
Side and rear aspect PVC windows and open plan to the dining room, plain plaster ceiling, fireplace (needs re-commissioning), radiator, TV point.
Dining room: 8’4 x 7’7.
Rear aspect PVC coated aluminium sliding patio door, plain plaster ceiling, radiator.
First Floor:
Landing:
Loft hatch, airing cupboard.
Bathroom: 6’8 x 5’11.
Rear aspect PVC window, plain plaster ceiling, chrome heated towel rail, bath with tiled surrounds and ‘Aqualisa Aquastream’ thermostatic shower over, sliding head support, close coupled WC, pedestal wash hand basin.
Bedroom one: 10’8 x 10’5 plus wardrobe.
Front aspect PVC window, plain plaster ceiling, built-in wardrobe, radiator.
Bedroom two: 9’11 x 7’9.
Rear aspect PVC window, plain plaster ceiling, built-in wardrobe, radiator.
Outside:
Front garden: Refer to photo.
Rear garden: Refer to photos.
Gate to the garage & parking.
Gargage: 16’3 x 8’7.
Up-and-over door, light & power.
Parcel of land to side of garage:
Providing additional parking space.
Parcel of land forward of the front wall:
Tarmac’ surface matching the public footpath but within the plot. The curb is not dropped so this space is not officially a parking space. Refer to the Land Registry Plan.
Property info
For more information about this property, please contact
Barton Fleming, OX26 on +44 1869 395996 * (local rate)
Disclaimer
Property descriptions and related information displayed on this page, with the exclusion of Running Costs data, are marketing materials provided by Barton Fleming, and do not constitute property particulars. Please contact Barton Fleming for full details and further information. The Running Costs data displayed on this page are provided by PrimeLocation to give an indication of potential running costs based on various data sources. PrimeLocation does not warrant or accept any responsibility for the accuracy or completeness of the property descriptions, related information or Running Costs data provided here.




























.png)
