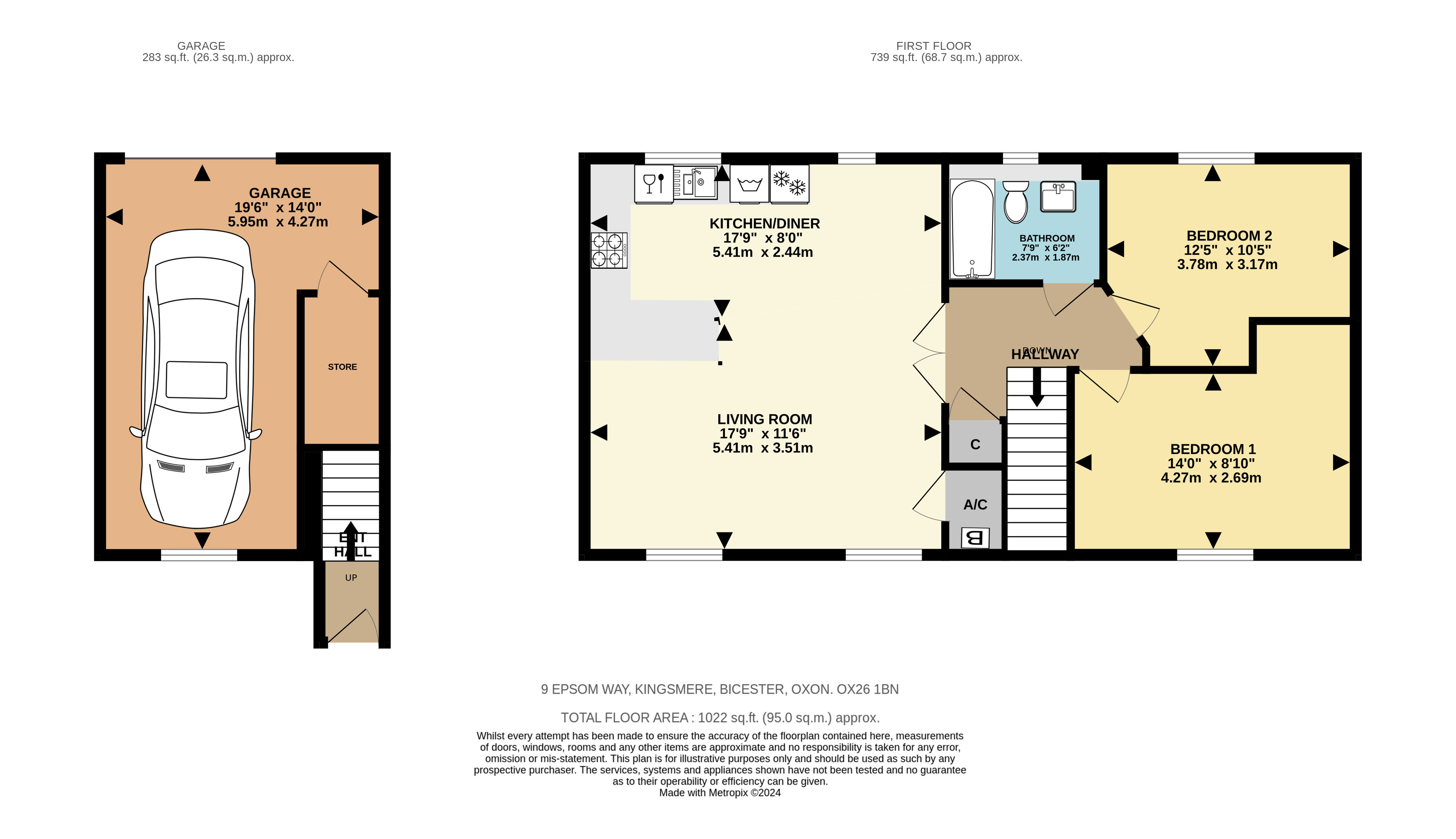Detached house for sale in Epsom Way, Bicester OX26
* Calls to this number will be recorded for quality, compliance and training purposes.
Property description
Coach house with entrance hall and integrated garage to the ground floor and open plan living/dining/kitchen, bathroom and two bedrooms to the first floor
Key Facts for Buyers:
EPC: Rating of C (78).
Council Tax: Band B
Approx. £1,663 per annum.
Ground Floor:
Part-glazed security front door to:
Entrance hall:
Plain plaster ceiling, rcd/mcb electricity consumer unit (metal case), radiator, staircase.
First Floor:
Landing/hall:
Plain plaster ceiling, built-in cupboard, central heating thermostat.
Open plan living/dining/ kitchen: 17’9 x 19’6 overall
Twin front aspect PVC windows, two rear aspect PVC windows, plain plaster ceiling, two radiators, vinyl floor tiles in dining and kitchen areas, built-in airing cupboard enclosing “Ideal Logic esp 130” combi boiler, TV point and satellite lead, telephone point.
Kitchen Area: 17’9 x 8’0
Range of tall base and eye level units, roll edge laminate worksurfaces and breakfast bar, laminate upstands, stainless steel and glass fan oven/grill, 4-ring stainless steel gas hob, stainless steel splashback, stainless steel extractor fan, integrated dishwasher, 1½ bowl stainless steel sink, integrated washing machine, 60:40 integrated fridge freezer.
Bathroom: 7’9 x 6’2
Rear aspect PVC window, plain plaster ceiling, extractor fan, vinyl floor tiles, radiator, panel enclosed bath with thermostatic shower over, sliding head support, screen, dual flush close coupled WC, pedestal wash hand basin.
Bedroom two: 12’5 x 10’5
Front aspect PVC window, pain plaster ceiling, radiator, loft hatch (200mm insulation).
Bedroom one: 14’0 x 8’10
Rear aspect PVC window, plain plaster ceiling, radiator.
Outside:
Garage: 19’6 x 14’0
Up and over door, light and power, rear aspect PVC window, built-in cupboard recess for work bench.
Property info
For more information about this property, please contact
Barton Fleming, OX26 on +44 1869 395996 * (local rate)
Disclaimer
Property descriptions and related information displayed on this page, with the exclusion of Running Costs data, are marketing materials provided by Barton Fleming, and do not constitute property particulars. Please contact Barton Fleming for full details and further information. The Running Costs data displayed on this page are provided by PrimeLocation to give an indication of potential running costs based on various data sources. PrimeLocation does not warrant or accept any responsibility for the accuracy or completeness of the property descriptions, related information or Running Costs data provided here.






























.png)
