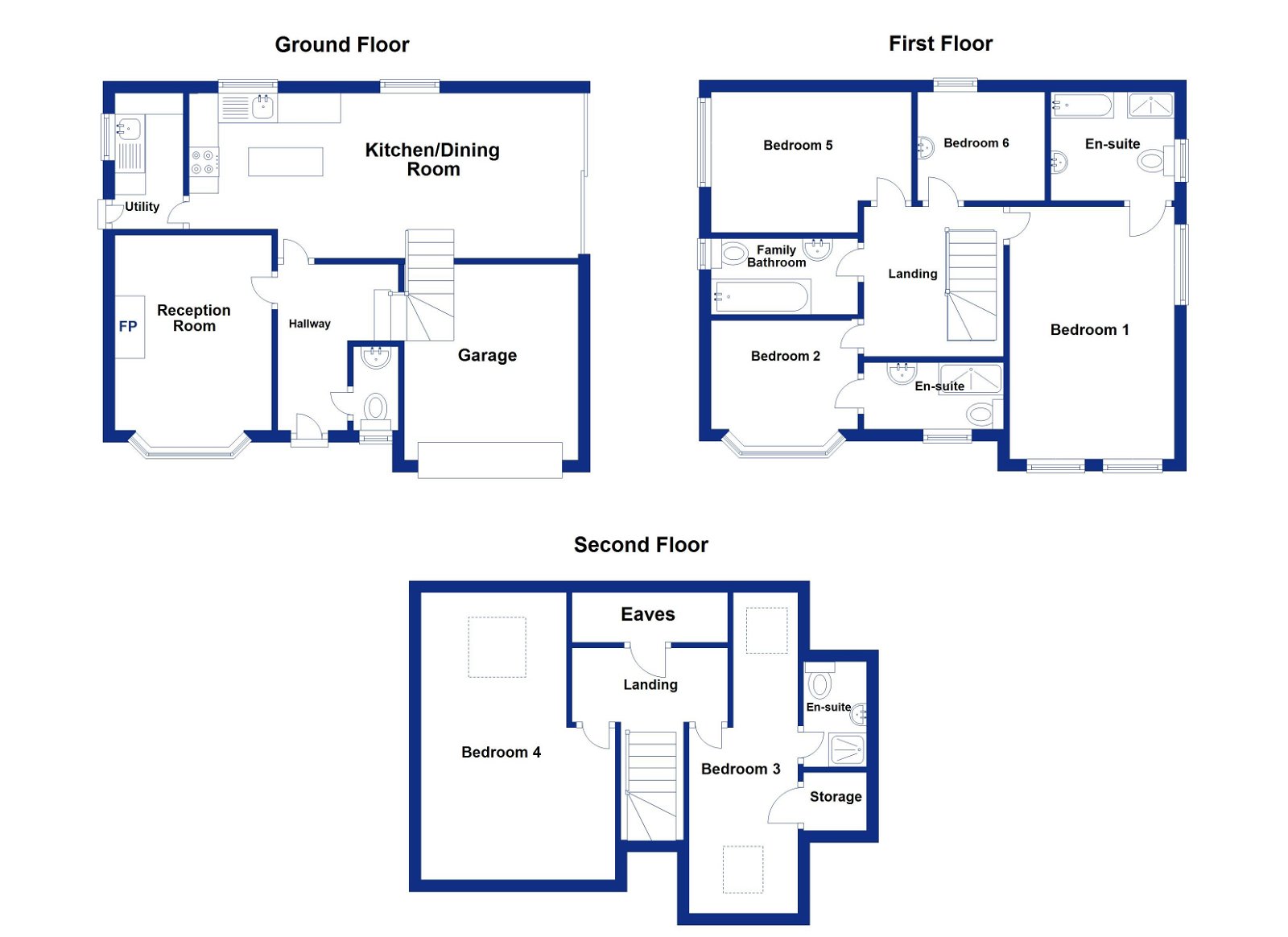Detached house for sale in Greenwood Drive, Weir, Bacup OL13
* Calls to this number will be recorded for quality, compliance and training purposes.
Property features
- Six Bedroom Detached
- Immaculately Presented
- Situated on a picturesque and quiet estate.
- Modern and contemporary finish throughout.
- CCTV
- Ample Off-Road Parking and Integral Double Garage
- Views over Fields
- EPC Rating C
- Council Tax band F
- Freehold property
Property description
A magnificent six bedroom detached home with no onward chain!
Welcome to a stunning six bedroom family home nestled in the charming village of Weir. This elegant and contemporary property boasts spacious living areas, including a cosy snug room and a beautifully designed open plan kitchen and dining room perfect for relaxation and entertainment. Enjoy the luxury of six generously sized bedrooms, offering ample space for the entire family while being surrounded by picturesque countryside providing tranquillity and a sense of retreat while still offering fantastic access to transport links and schools.
The property comprises of; a welcoming entrance hall providing access to cloakroom toilet, snug, a modern contemporary kitchen fitted with high end built in appliances and hardwood solid oak staircase with glass balustrade to first floor. The first floor opens up to doors onto four double bedrooms, a family bathroom and staircase to the upper floor. The master bedroom and second bedroom are both complimented by ensuite shower rooms. Finally, to the upper floor you'll find two generously sized bedrooms with one benefitting from ensuite shower room. Externally there is a beautifully maintained landscaped garden to the rear with canine artificial lawn, wood decking and alfresco dining area overlooking the countryside views while to the front you'll enjoy wrap around patio/seating area with ample amount of off-road parking and access to a double garage.
Don't miss the opportunity to make this luxurious property your dream home by contacting us today!
Ground Floor
Hallway - 3.94m x 2.08m (12'11" x 6'10")
Central heating radiator, wood effect tiled floor, doors to snug, kitchen/dining room and WC. Hardwood solid oak staircase with glass balustrade to first floor with understair storage.
WC - 1.65m x 0.84m (5'4" x 2'9")
UPVC Frosted double glazed window, heated towel rail, WC, Wash Basin with mixer tap.
Snug - 5.23m x 3.48m (17'1" x 11'5")
Central heating radiator, UPVC double glazed bay window, Cast iron multifuel burner with slate hearth surround and hardwood mantle.
Kitchen - 9.58m x 4.19m (31'5" x 13'8")
Central heating radiator, Howdens matte grey wall and base units, granite surfaces, tiled splash backs, composite sink with drainer and mixer tap. Integrated Zanussi double oven, four ring Lamina electric hob, extractor hood, integrated dishwasher, island with breakfast bar, space for american fridge freezer, cast iron multi fuel burner and doors to garage, utility and landscaped garden with canine artificial lawn.
Utility Room - 3.4m x 1.65m (11'1" x 5'4")
Central heating radiator, UPVC double glazed window, grey wall and base units, sink with drainer and mixer tap, plumbing for washing machine and dryer. Composite double glazed rocker door with frosted glass.
Garage - 5.46m x 5.26m (17'10" x 17'3")
Viessman boiler with solar panel support for hot water that is owned by the property.
First Floor
Landing - 3.81m x 2.54m (12'6" x 8'4")
Doors to four bedrooms, family bathroom, central heating radiator and hardwood solid oak staircase with glass balustrade.
Bedroom One - 5.79m x 5.49m (18'11" x 18'0")
Central heating radiators, UPVC doubled glazed windows, store room and door to ensuite.
Ensuite - 3.35m x 2.29m (10'11" x 7'6")
WC, Valleroy and Bosch suite, mains feed enclosed shower, extractor fan, heated towel rail and UPVC double glazed frosted window
Bedroom Two - 3.86m x 3.23m (12'7" x 10'7")
Central heating radiator, UPVC double glazed bay window and door to ensuite.
Ensuite - 2.36m x 1.35m (7'8" x 4'5")
Heated towel rail, Valleroy and Bosch suite, enclosed mains feed shower, wall mounted wash basin with mixer tap, UPVC double glazed frosted radiator.
Bedroom Five - 4.09m x 3.07m (13'5" x 10'0")
Central heating radiator and UPVC double glazed window
Bedroom Six - 2.29m x 3.66m (7'6" x 12'0")
Central heating radiator with UPVC double glazed window.
Bathroom - 3.05m x 1.7m (10'0" x 5'6")
Heated towel rail, UPVC double glazed window, WC, wall mounted basin and bath with mixer taps.
Second Floor
Landing - 3.1m x 1.37m (10'2" x 4'5")
Eaves Storage, Velux double glazed window, and doors to bedroom three and four.
Bedroom Three - 6.05m x 3.68m (19'10" x 12'1")
Central heating radiator, two velux window, Store room and door to ensuite.
Ensuite - 2.24m x 1.63m (7'4" x 5'4")
Heated towel rail, mains feed enclosed shower, WC and wall mounted basin with mixer taps.
Bedroom Four - 5.16m x 4.65m (16'11" x 15'3")
Central heating radiator and velux window.
Property info
For more information about this property, please contact
Slater Brooking, BB4 on +44 1706 408629 * (local rate)
Disclaimer
Property descriptions and related information displayed on this page, with the exclusion of Running Costs data, are marketing materials provided by Slater Brooking, and do not constitute property particulars. Please contact Slater Brooking for full details and further information. The Running Costs data displayed on this page are provided by PrimeLocation to give an indication of potential running costs based on various data sources. PrimeLocation does not warrant or accept any responsibility for the accuracy or completeness of the property descriptions, related information or Running Costs data provided here.









































































.png)
