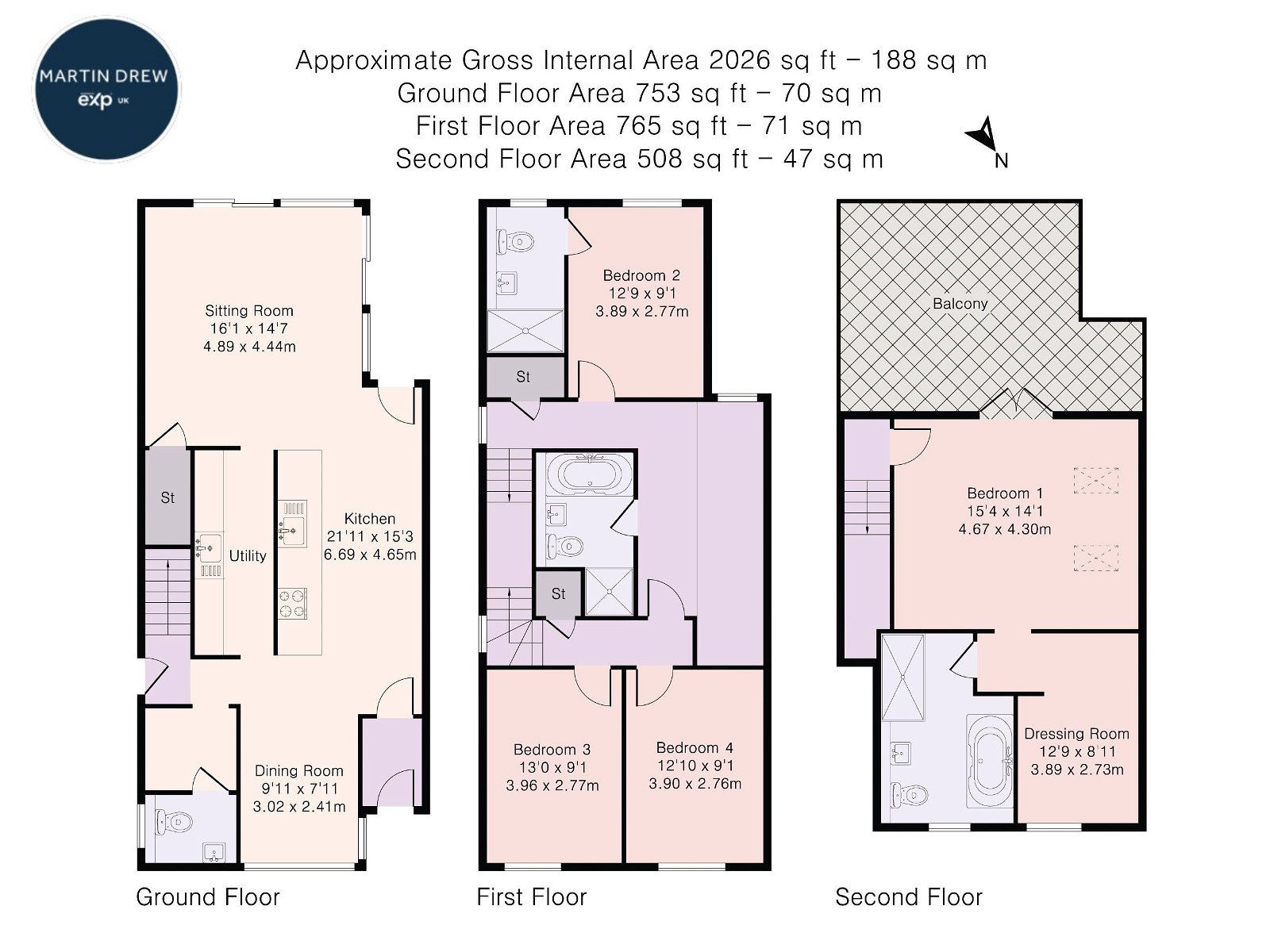Detached house for sale in Roberts Drive, Graven Hill, Bicester OX25
* Calls to this number will be recorded for quality, compliance and training purposes.
Property features
- 4 Double bedrooms
- Master bedroom with ensuite, dressing room & private roof terrace
- Open plan kitchen/dining/living accommodation to ground floor
- Guest bedroom with ensuite
- Utility room leading to downstairs WC
- Family bathroom
- Rear garden
- Parking to side
- Entrance hallway
- Passive, eco design
Property description
Reference: MD0803
An award winning, 4 double bedroom, 2 ensuite, high energy efficient 'Passive' design home, offering generous 3 level accommodation to include: Open plan ground floor living, master level with dressing area, spacious ensuite & roof terrace.
Key Information - -Award-winning Architect-designed property completed in 2019
-10-year structural warranty provided by Premier Guarantee (cover commenced November 2019)
-Highly energy-efficient design incorporating ‘passive’ design principles
-Accommodation split over three-storeys, including 4 double-bedrooms and 4 WC’s/ bathrooms
-Second floor master suite opening onto roof terrace with south-facing views towards Graven Hill woodland; Layout comprises bedroom with adjoining dressing space and spacious en-suite complete with freestanding bath
-Open-plan ground floor space with floor-to-ceiling glazing at front and rear of property, including large sliding doors to enable indoor/outdoor living
-velfac composite aluminium/ timber windows incorporating energy efficient triple-glazing
-Multi-zoned underfloor heating throughout the ground floor with intelligent control via Heatmiser Neo mesh networking
-mvhr (Mechanical Ventilation with Heat Recovery) installed throughout the premises providing a clean filtered air supply and increased energy efficiency
-First-floor internal balcony with continuous glazed balustrade overlooking double-height space
-High-specification modern kitchen including 4.2m long island incorporating breakfast bar; Siemens/ Neff integrated appliances including fridge, freezer, dishwasher, induction hob, double oven and extract hood; Premium Silestone® solid surface worktops with undermounted stainless steel sinks and mixer taps
-All bathrooms fitted with contemporary sanitaryware including wall-hung WC’s with concealed cisterns and chrome flushplates by Grohe, semi-pedestal wash basins and Hansgrohe mixer taps; Grohe concealed system showers with rainshower head and separate handspray, with level access shower trays and glazed shower screens; Full-width Vitra mirrored cabinets above vanities
-Full-coverage fire/smoke detection system throughout the premises including a domestic sprinkler system providing coverage throughout the ground floor
-Full-coverage intruder alarm system throughout the premises
-Cat6 data cabling and CT100 coax outlets located in all principle accommodation spaces
-Landscaped south-facing rear garden with raised planters to perimeter and large terrace
Graven Hill Development - Unique development of Graven Hill has walks, play areas, and woods.
A short walk away Bicester has two railway stations. Bicester North offers a great commuter service to London Marylebone in around 45 minutes and you can reach Birmingham in 1 hour. Bicester Village Station has been upgraded to provide a further route to London Marylebone.
The M40 is within easy reach at J9 or J10 and offers access to London, M25, Oxford, and Birmingham.
The A41, A43, and A34 are all within easy reach. Bicester Village is a dream destination for designer shopping with 170 luxury boutiques all on your doorstep and is a few minutes’ drive or a five-minute walk from the town centre.
Located 12 miles from Oxford and 24 miles from Milton Keynes, Bicester is one of the fastest-growing areas in Oxfordshire with excellent transport links by rail and road to the cities of London, Oxford, and Birmingham.
Property info
For more information about this property, please contact
eXp World UK, WC2N on +44 1462 228653 * (local rate)
Disclaimer
Property descriptions and related information displayed on this page, with the exclusion of Running Costs data, are marketing materials provided by eXp World UK, and do not constitute property particulars. Please contact eXp World UK for full details and further information. The Running Costs data displayed on this page are provided by PrimeLocation to give an indication of potential running costs based on various data sources. PrimeLocation does not warrant or accept any responsibility for the accuracy or completeness of the property descriptions, related information or Running Costs data provided here.




































.png)
