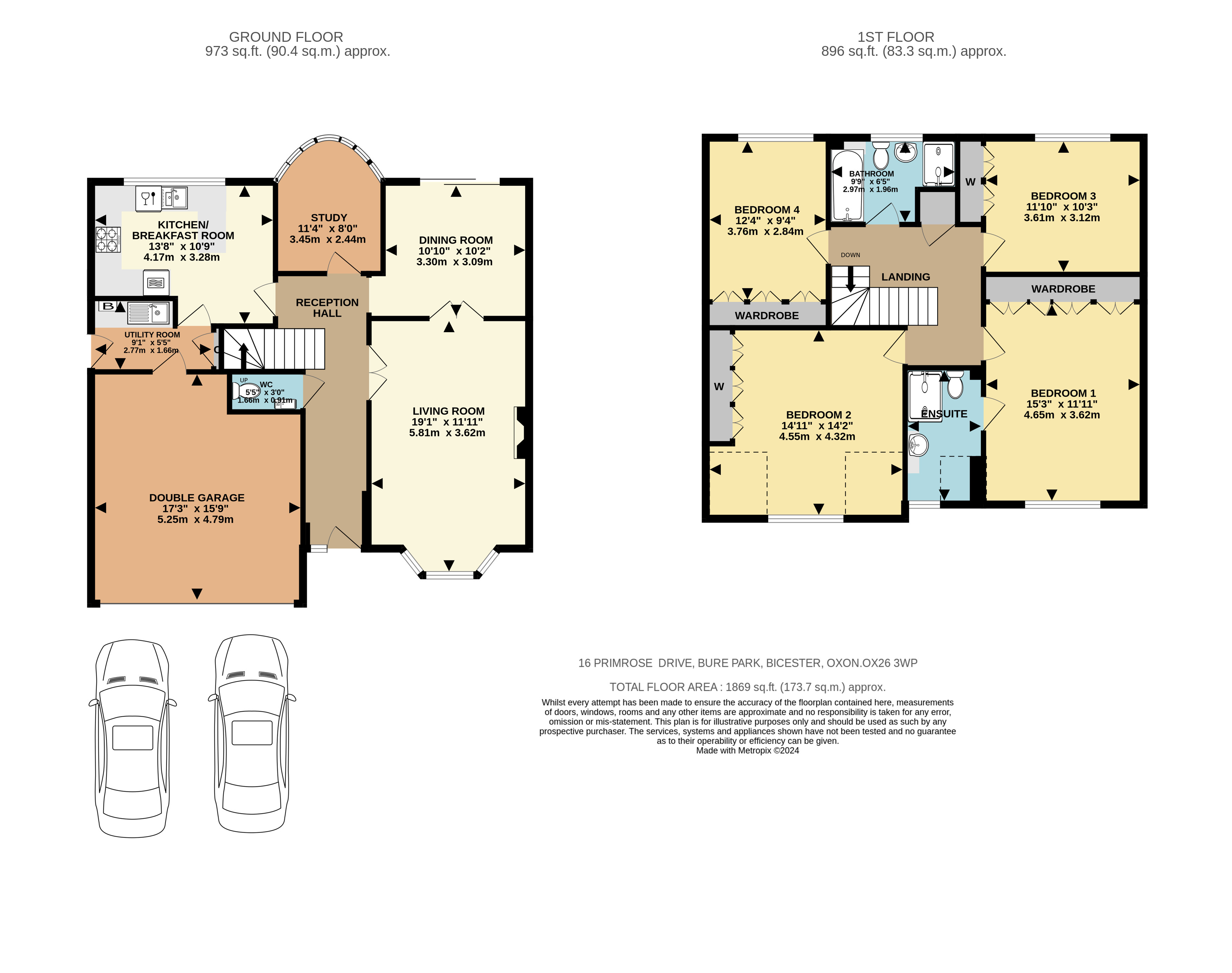Detached house for sale in Primrose Drive, Bicester OX26
* Calls to this number will be recorded for quality, compliance and training purposes.
Property description
In what is commonly regarded as the best road on bure park, A four double bedroom david wilson built executive detached with an integral double garage, reception hallway, bandstand study, kitchen breakfast, utility, living & dining rooms, landscaped garden, head of cul-de-sac location, walking distance of town & stations.
Key Facts for Buyers:
EPC: Rating of C (72).
Council Tax: Band E
Approx. £2613 per annum.
Ground Floor:
Open porch:
Replaced part leaded-light glazed security front door to:-
reception hallway: 20’4 x 5’5.
Coving, radiator, engineered wooden flooring, BT socket, central heating thermostat.
Cloakroom: 5’6 x 3’0.
Extractor fan, radiator, sheet vinyl flooring, close coupled WC, wash hand basin with cupboard under.
Living room: 19’1 into bay x 11’11.
Front aspect PVC bay window, coving, two radiators, gas living flame coal effect fire with marble hearth & surround plus Pine wooden mantle over, TV point.
Dining room: 10’10 x 10’2.
Rear aspect sliding patio door to the garden, coving, radiator.
Study: 11’4 into the bay x 8’0.
7-pane rear aspect PVC feature bandstand window, coving, radiator, engineered wooden flooring.
Kitchen breakfast room:
13’8 x 10’9.
Rear aspect PVC window, radiator, sheet vinyl flooring. Range of base and wall units with roll-edge laminate worktops and tiled surrounds, double cavity fan-oven / oven-grill, two corner units with kidney trays, 600mm cutlery & pan drawers, stainless steel 4-ring gas hob, pull-out extractor hood, integrated dishwasher, 1½ bowl sink.
Utility room: 9’1 x 5’5.
Side aspect half glazed security door to the garden, extractor fan, under-stairs cupboard, ceramic tiled floor, wall mounted ‘Glow Worm Ultracom 18 sxi’ boiler, base unit with worktop, sink, spaces for washing machine and tumble dryer, door to integral garage.
First Floor:
Galleried landing:
Plain plaster ceiling, loft hatch, airing cupboard, radiator.
Bathroom: 9’9 x 6’5.
Rear aspect PVC window, extractor fan, radiator, half tiled walls, 1180mm x 760mm shower enclosure with thermostatic shower and sliding head support, pedestal wash hand basin, shaver socket, close coupled WC.
Bedroom one: 15’3 plus wardrobes x 11’11.
Front aspect PVC window, radiator, 7-door wall-to-wall wardrobe.
En-suite: 10’5 x 5’9.
Front aspect PVC window, extractor fan, sheet vinyl flooring, 1180 mm x 760mm shower enclosure with thermostatic shower and sliding head support, aqua panels, chrome heated towel rail, inset wash hand basin with cupboard & drawers under, dual flush close coupled WC, illuminated mirror.
Bedroom two: 14’11 x 14’2.
Front aspect PVC dormer window, radiator, 6-door wardrobe.
Bedroom three: 11’10 x 10’3 plus wardrobes.
Rear aspect PVC window, radiator, 4-door wardrobe.
Bedroom four: 12’4 plus wardrobes x 9’4.
Rear aspect PVC window, radiator, 6-door wall-to-wall wardrobe.
Outside:
Front garden: Refer to photo.
Rear garden: Refer to photos.
Landscaped.
Double garage: 17’2 x 15’9.
Wide up-and-over door, light & power, rcd/mcb electricity consumer unit. Driveway parking for two cars.
Property info
For more information about this property, please contact
Barton Fleming, OX26 on +44 1869 395996 * (local rate)
Disclaimer
Property descriptions and related information displayed on this page, with the exclusion of Running Costs data, are marketing materials provided by Barton Fleming, and do not constitute property particulars. Please contact Barton Fleming for full details and further information. The Running Costs data displayed on this page are provided by PrimeLocation to give an indication of potential running costs based on various data sources. PrimeLocation does not warrant or accept any responsibility for the accuracy or completeness of the property descriptions, related information or Running Costs data provided here.












































.png)
