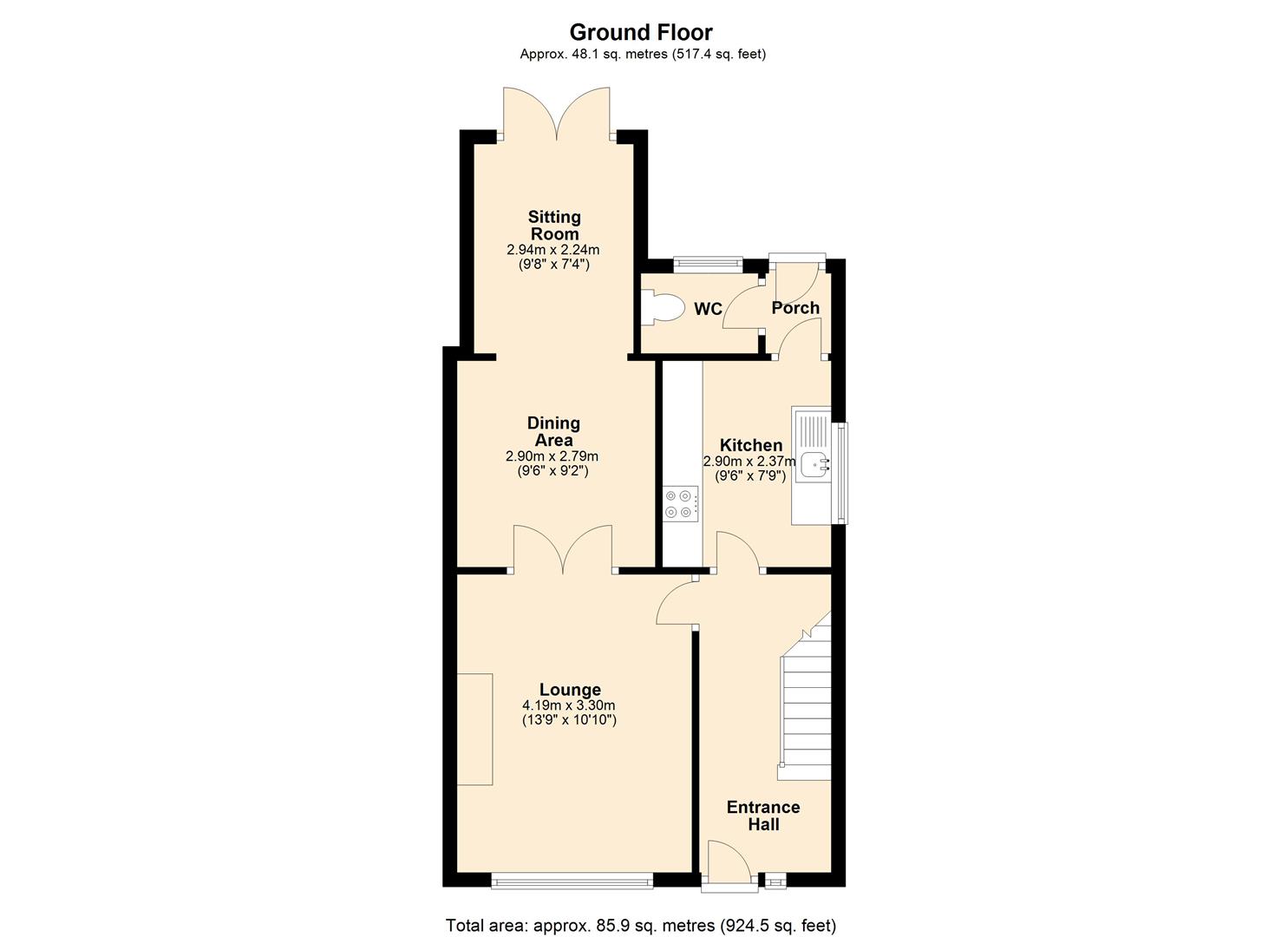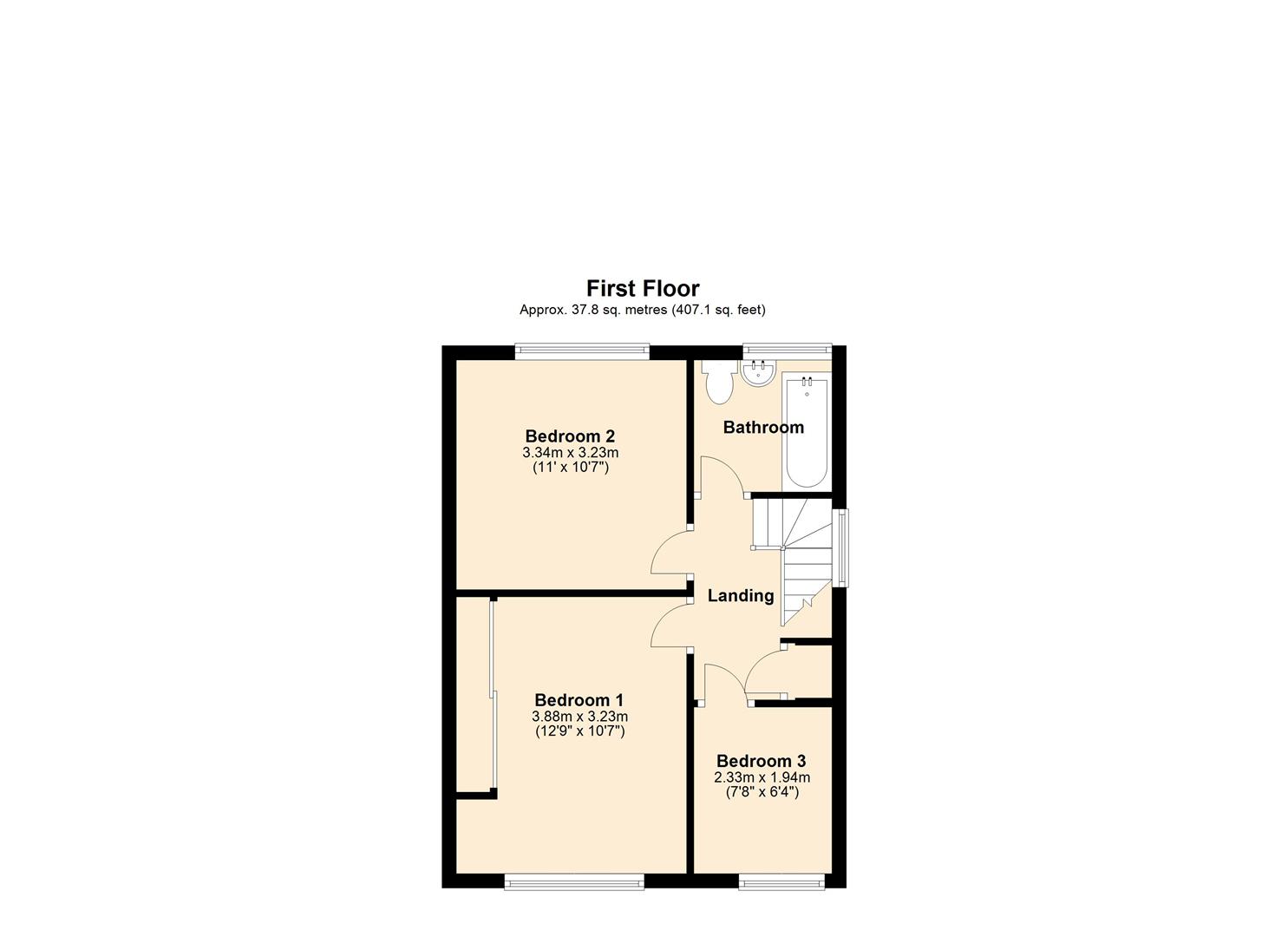Semi-detached house for sale in Corfe Avenue, Hartley Vale, Plymouth PL3
* Calls to this number will be recorded for quality, compliance and training purposes.
Property features
- Popular location
- Three bedrooms
- Three receptions
- Lovely rear garden
- Private driveway
- Private solar panels
- Energy rating: Band C
Property description
***Offers In Excess Of £280,000***
Located within the popular residential area of Hartley Vale, this beautifully presented and extended property makes the perfect family home. Internally the accommodation boasts: Lounge, dining area, sitting room opening to the rear garden, downstairs wc, three well proportioned bedrooms and a bathroom. Further benefits include double glazing, central heating, privately owned solar panels generating a yearly income and externally the property offers a lovely enclosed rear garden, a private driveway and a useful timber storage shed. Plymouth Homes recommend an early viewing to fully appreciate this lovely home.
Ground Floor
Entrance
A uPVC glazed entrance door opens into the entrance hall.
Entrance Hall
With double glazed window to the front, radiator, wood effect laminate flooring and stairs rising to the first-floor landing with an under-stairs storage cupboard.
Lounge (4.19m x 3.30m (13'8" x 10'9"))
With a double-glazed picture window to the front, radiator, glazed double doors opening to the dining area.
Dining Area (2.90m x 2.79m (9'6" x 9'1"))
With radiator, wood effect laminate flooring and open plan into the sitting room.
Sitting Room (2.94m x 2.24m (9'7" x 7'4"))
With radiator, wood effect laminate flooring, Velux skylight windows, uPVC glazed double doors opening to the garden.
Kitchen (2.90m x 2.37m (9'6" x 7'9"))
Fitted with a matching range of base and eye level units with worktop space above, stainless steel sink unit with single drainer and mixer tap, tiled splashbacks, spaces for fridge/freezer and washing machine, fitted electric oven and four ring gas hob with stainless steel cooker hood above, double glazed window to the side, radiator, door to the rear porch.
Porch
With uPVC glazed door opening onto the rear garden and door to the downstairs wc.
Downstairs Wc
With obscure double-glazed window to the rear and fitted with a low-level WC, radiator/towel rail.
First Floor
Landing
With double glazed window to the side, cupboard housing the wall mounted boiler serving the heating system and domestic hot water, access to the loft space with retracting loft ladder.
Bedroom 1 (3.88m x 3.23m (12'8" x 10'7"))
A good-sized double bedroom with double glazed window to the front, built in wardrobes, radiator.
Bedroom 2 (3.34m x 3.23m (10'11" x 10'7"))
A second double bedroom with double glazed window to rear, radiator.
Bedroom 3 (2.33m x 1.94m (7'7" x 6'4"))
A good-sized single bedroom with double glazed window to the front, radiator.
Bathroom (1.94m x 1.85m (6'4" x 6'0"))
Fitted with a three-piece suite comprising panelled bath with independent electric shower above, shower screen, pedestal wash hand basin, low-level WC, tiled splashbacks, radiator/towel rail, wall mounted mirrored cabinet, obscure double-glazed window to the rear.
Outside:
Front (6.51m (21'4"))
The front of the property is approached via a private driveway measuring 21’4’’ and leading to the covered main entrance, a lawned garden and wooden double gates opening to the side of the property.
Rear/Side (12.57m max in length x 8.36m max in width (41'2" m)
The rear garden is a particular feature of property and measures 41’3’’ max in length x 27’5’’ max in width. The majority of the garden is laid to lawn, with a paved seating area and all enclosed by wall and fencing. To the side of the property the driveway extends onto the rear garden and could offer further driveway parking if needed. This space is currently used to house a good-sized timber storage shed which we’re informed will be included with the sale.
Solar Panels
The property benefits from privately owned solar panels which help generate a yearly income of approximately £1500 under suitable conditions.
What3Words Location
///fame.number.text
Flood Risk Summary
Rivers and the Sea:
Very Low Risk
Surface Water:
Low Risk
Maximum Broadband Available
Download Speed: 1000Mbps
Upload Speed: 1000Mbps
Property info
For more information about this property, please contact
Plymouth Homes, PL4 on +44 1752 948025 * (local rate)
Disclaimer
Property descriptions and related information displayed on this page, with the exclusion of Running Costs data, are marketing materials provided by Plymouth Homes, and do not constitute property particulars. Please contact Plymouth Homes for full details and further information. The Running Costs data displayed on this page are provided by PrimeLocation to give an indication of potential running costs based on various data sources. PrimeLocation does not warrant or accept any responsibility for the accuracy or completeness of the property descriptions, related information or Running Costs data provided here.





























.png)

