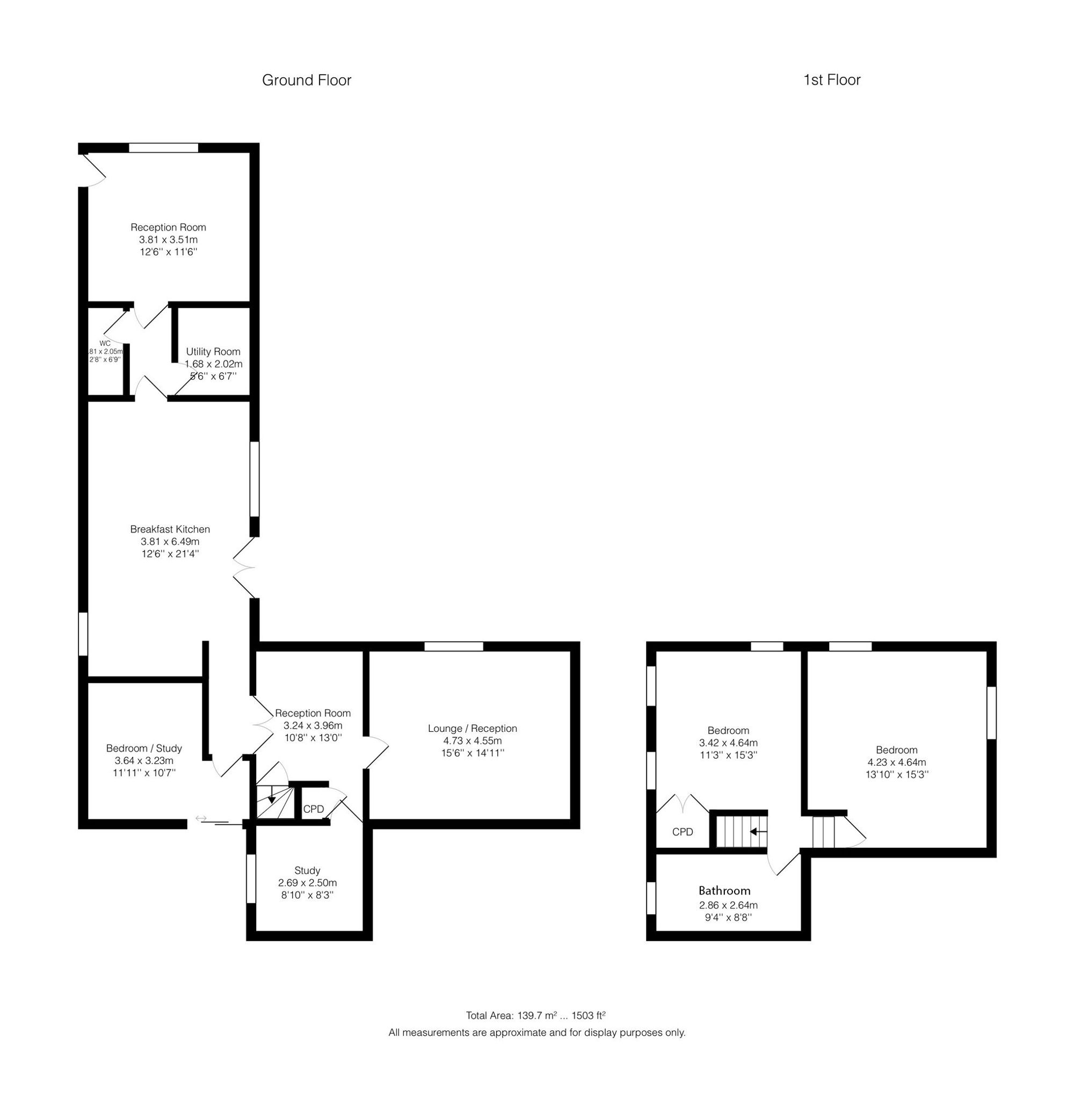Cottage for sale in Tithebarn Lane, Melling L31
* Calls to this number will be recorded for quality, compliance and training purposes.
Property features
- Huge plot
- Unique Cottage full of Character
- Three Bedrooms
- Four Reception Rooms
- No chain
Property description
Hey there, house hunters! We are excited to introduce this absolute gem of a property nestled in the charming Melling Village. Dating back to the 1700’s this cottage is dripping with character and original features, making it a true historical beauty. It occupies approximately half an acre and is a haven for garden parties or a multitude of uses.
Check out that floorplan - step inside to discover reception room / bedroom, lovely kitchen diner with island, cozy lounge, a versatile sitting room/bedroom three, a productive study - oh, and did we mention the WC and utility room on the ground floor? Convenience at its finest!
Upstairs, you'll find two bedrooms and a family bathroom, completing the perfect homely setup. Driveway for multiple cars, lpg central heating and for sale with no onward chain - get in touch to view!
EPC Rating: E
Reception Room (3.81m x 3.51m)
Dg window, door to side
WC (0.81m x 2.05m)
WC, wash hand basin into vanity unit
Utility Room (1.68m x 2.02m)
Work top, plumbing for washing machine
Breakfast Kitchen (3.81m x 6.49m)
Dg windows, fitted wall and base units, granite island breakfast bar, sink, extractor hood, gas hob, integrated oven and microwave
Sitting Room (3.24m x 3.96m)
Dg window, exposed beams, fireplace
Lounge (4.73m x 455.00m)
Dg windows, recess fireplace
Study (2.69m x 2.50m)
Dg window
Bedroom Three (3.64m x 3.23m)
Patio doors
Bedroom One (4.23m x 4.64m)
Dg windows, exposed beams, fitted wardrobes, ornamental original fireplace
Bedroom Two (3.42m x 4.64m)
Dg window, fitted wardrobes and dresser
Bathroom
Step down bathroom with dg window, corner bath, walk in shower, WC, wash hand basin, tiled walls and floor
Garden
Approx half an acre of lawn, patio, driveway with hedges and trees.
For more information about this property, please contact
North Wall Property, L23 on +44 151 382 3407 * (local rate)
Disclaimer
Property descriptions and related information displayed on this page, with the exclusion of Running Costs data, are marketing materials provided by North Wall Property, and do not constitute property particulars. Please contact North Wall Property for full details and further information. The Running Costs data displayed on this page are provided by PrimeLocation to give an indication of potential running costs based on various data sources. PrimeLocation does not warrant or accept any responsibility for the accuracy or completeness of the property descriptions, related information or Running Costs data provided here.
































.png)