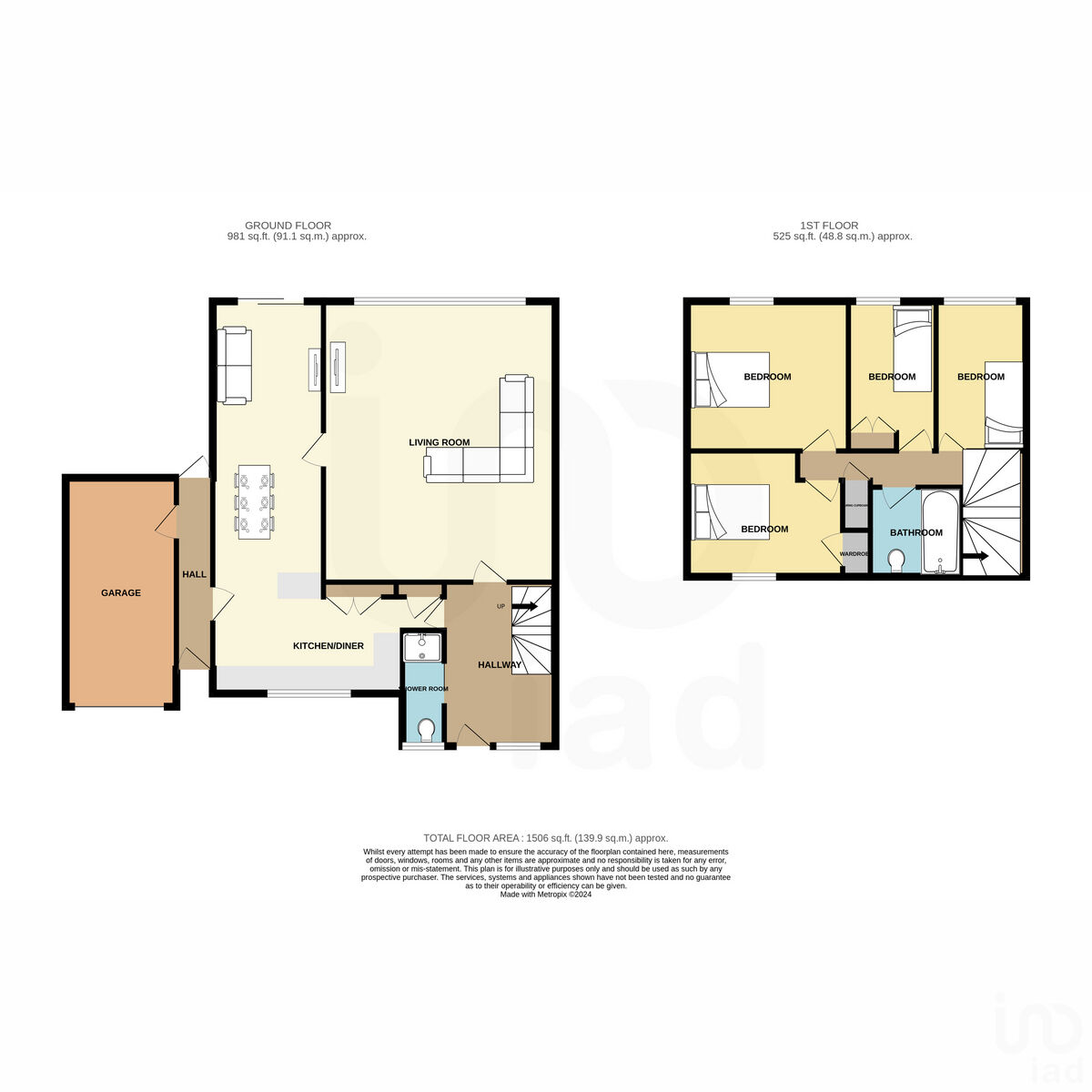Semi-detached house for sale in Copse Hill, Harlow CM19
* Calls to this number will be recorded for quality, compliance and training purposes.
Property features
- Four Bedrooms
- Sem-Detached
- Garage
- Driveway
- Downstairs Shower Room
- Kitchen/Diner
- South Facing Garden
Property description
(agent ref CA01) Located in a cul-de-sac just off Southern Way, this 1950s semi-detached house offers driveway parking and a garage on a plot spanning 0.08 acres, boasting over 1,300 square feet of living space. Situated approximately 2.5 miles from Harlow Town Railway Station and 1.5 miles from the Town Centre, this property enjoys proximity to Pollard Hatch, a small shopping area, Jerounds Primary School, and Sir Frederick Gibberd College, making it an attractive choice for families.
The living room features a sizable window overlooking the rear garden, bathing the space in natural light. The L-shaped Kitchen Diner is positioned at the front of the house, with the dining area providing direct access to the rear garden. Additionally, there is a convenient downstairs shower room. An additional hallway separates the garage from the main house, offering direct access from the front garden to the rear and connecting the garage and kitchen. The spacious rear garden includes decking and various courtyard areas, providing ample space for relaxation and enjoyment
Entrance Hall (12'0" x 16'9", 3.66m x 5.11m)
Sliding door leading to the ground floor shower room, stairs ascending to the landing, and doors granting access to the living room and kitchen
Shower Room (5'2" x 15'5", 1.57m x 4.7m)
Front-facing window, low flush WC, washbasin, and walk-in shower cubicle
Kitchen (21'1" x 33'11", 6.43m x 10.34m)
L-Shaped Kitchen/Diner with measurements taken at the widest points. Features include a window overlooking the front area, doors connecting to the living room and inner hallway, and sliding doors providing access to the rear garden. The kitchen is equipped with a variety of wall and base units
Living Room (19'8" x 20'3", 5.99m x 6.17m)
A sizable window offers a view of the rear garden and provides access from both the Kitchen/Diner and the entrance hall
Inner Hallway (9'9" x 18'7", 2.97m x 5.66m)
This hallway serves as a convenient passageway, facilitating movement between the front and rear gardens. Additionally, it offers access to both the garage and the house, with doors leading to the garage and kitchen respectively
Garage (11'3" x 19'4", 3.43m x 5.89m)
A front-facing up-and-over door provides access, while power and lighting are available in the inner hallway
Landing (7'4" x 20'4", 2.24m x 6.2m)
Access to all four bedrooms, the bathroom, the airing cupboard, and the loft is available through respective doors
Master Bedroom (13'5" x 14'1", 4.09m x 4.29m)
Rear-facing window
Bedroom 2 (17'11" x 13'11", 5.46m x 4.24m)
Room with a p-shaped layout, dimensions measured at the widest areas, featuring a window facing the rear and built-in storage/wardrobe
Bedroom 3 (12'4" x 14'0", 3.76m x 4.27m)
Built-in storage/wardrobe with a window facing the rear aspect
Bedroom 4 (14'3" x 14'2", 4.34m x 4.32m)
Window to rear aspect
Bathroom (13'7" x 11'0", 4.14m x 3.35m)
Panel enclosed bath with a shower overhead, a low flush WC, a wash hand basin, and an opaque window to the front aspect
Property info
For more information about this property, please contact
IAD UK, SG11 on +44 1279 956366 * (local rate)
Disclaimer
Property descriptions and related information displayed on this page, with the exclusion of Running Costs data, are marketing materials provided by IAD UK, and do not constitute property particulars. Please contact IAD UK for full details and further information. The Running Costs data displayed on this page are provided by PrimeLocation to give an indication of potential running costs based on various data sources. PrimeLocation does not warrant or accept any responsibility for the accuracy or completeness of the property descriptions, related information or Running Costs data provided here.



































.png)
