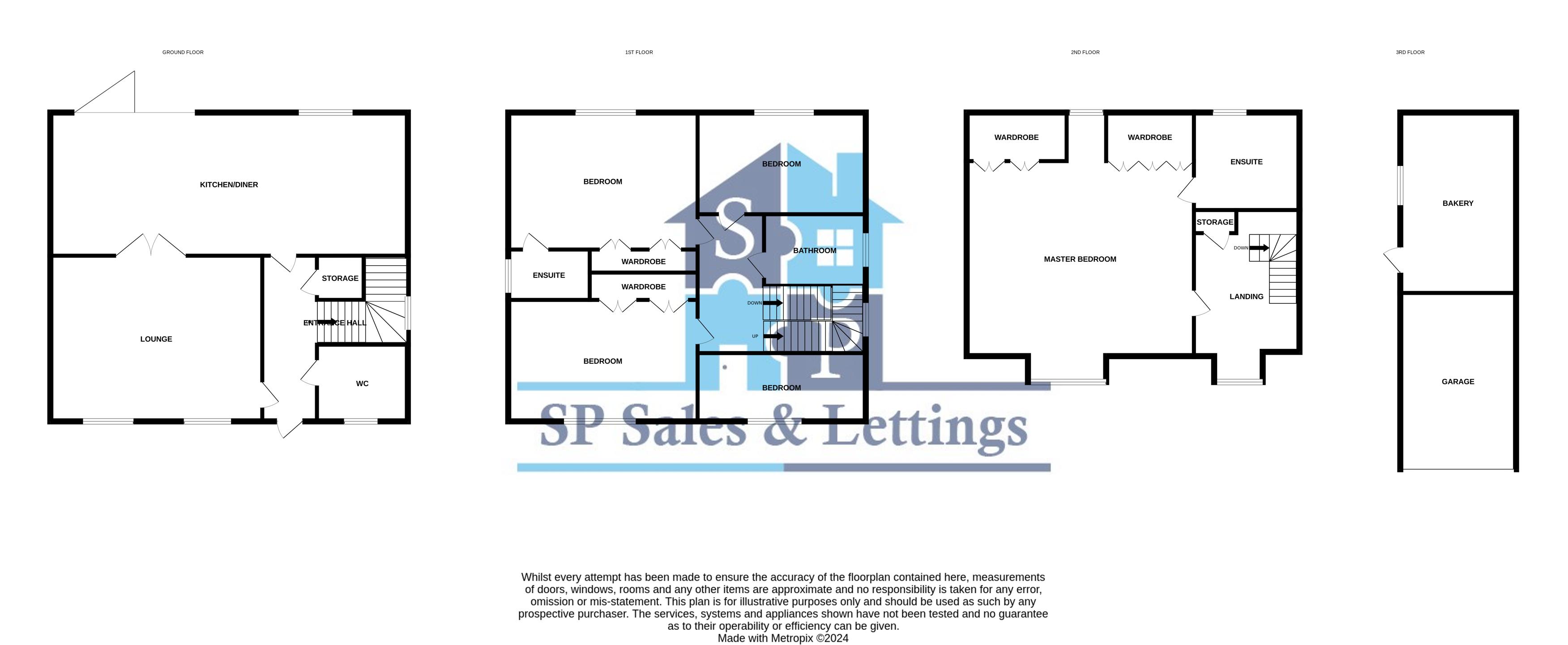Detached house for sale in Abbey Close, Shepshed, Loughborough LE12
* Calls to this number will be recorded for quality, compliance and training purposes.
Property features
- Five Bedroom Executive Detached House
- Two Ensuites
- Master Suite to 2nd Floor
- Open Plan Kitchen Diner
- Landscaped Rear Garden
- Partly Converted Garage
Property description
** beautifully presented five bedroom executive detached house with driveway & garage, two ensuites, open plan kitchen diner with bi-fold doors, master suite on top floor with additional office space, part-converted garage and landscaped rear garden **
sp Sales & Lettings are pleased to introduce this spacious five bedroom detached family home to the market in Shepshed. The accommodation briefly comprises of an entrance hall, downstairs WC, lounge and superb open plan kitchen diner. To the first floor there are four bedrooms, the largest bedroom with an ensuite, and a family bathroom. To the second floor is the master suite comprising of the master bedroom with fitted wardrobes, ensuite with separate bath and shower and additional office space. The property also benefits from having a driveway, a private rear garden and a garage which has been part converted to an internal room, currently being used as a bakery. Call us now to view!
Entrance Hall
With a composite door to the front elevation, a radiator and stairs providing access to the first floor accommodation
Downstairs WC
With a uPVC window to the front elevation, a low level WC, wash hand basin and a radiator
Lounge (14' 9'' x 12' 8'' (4.49m x 3.86m))
With two uPVC double glazed multi-pane windows to the front elevation, three radiators, feature fireplace with oak mantlepiece and double doors providing access to the kitchen diner.
Open Plan Kitchen Diner (25' 1'' x 23' 6'' (7.64m x 7.16m))
The kitchen is fitted with a range of wall and base units with quartz worktop over incorporating an electric hob with extraction unit over, double electric oven and plumbing and space for an American fridge freezer. There is also an island incorporating base units and an inset sink with mixer tap. There is also a radiator and tri-folding doors and window to the rear elevation.
First Floor Landing
UPVC double glazed window at half landing level. Radiator. Stairs off to the second floor. Access to the guest bedroom, three further bedrooms and a family bathroom.
Bedroom Two (12' 11'' x 11' 7'' (3.93m x 3.53m))
Built-in wardrobe/cupboard. Radiator. UPVC double glazed window. Access through to the en-suite.
En Suite 2
Fitted with a shower cubicle, low flush w.c and a pedestal wash hand basin. Tiled splashbacks. UPVC double glazed opaque glass window to the side elevation and a radiator.
Bedroom Three (12' 11'' x 8' 11'' (3.93m x 2.72m))
Two uPVC double glazed windows to the front elevation. Two built-in wardrobe/cupboards.
Bedroom Four (8' 9'' x 6' 4'' (2.66m x 1.93m))
Radiator. UPVC double glazed window to the rear elevation.
Bedroom Five (8' 8'' x 6' 3'' (2.64m x 1.90m))
Radiator. UPVC double glazed window to the front elevation.
Family Bathroom
Fitted with a three piece suite comprising of a panelled bath, pedestal wash hand basin and a low flush w.c. Radiator. UPVC double glazed opaque glass window to the side elevation. Tiled splashbacks.
2nd Floor
Gallery Study Landing
Radiator. UPVC double glazed window to the front elevation and a built-in airing cupboard
Master Bedroom (18' 0'' x 12' 7'' (5.48m x 3.83m))
UPVC double glazed window to the front elevation. Two radiators. Range of built-in wardrobe/cupboards. Velux window to the rear elevation. Access through to the en-suite.
En Suite 1
Double shower cubicle. Panelled bath with combination shower/tap. Low flush w.c. Pedestal wash hand basin. Tiled splashbacks. Velux window. Radiator.
Front
To the front of the property there is an open garden with pathway to the front door which is sheltered by an open canopy. Driveway providing off road car standing and leading to the garage.
Garage
With a manual up and over door, power and lighting
Converted Internal Room
Currently being used as a bakery with base units, sink and drainer unit and a uPVC window and door to the side elevation
Rear Garden
With an Indian sandstone patio, artificial lawn, decking area, fitted barbecue and seated area
Property info
For more information about this property, please contact
SP Sales and Lettings, LE67 on +44 1530 658982 * (local rate)
Disclaimer
Property descriptions and related information displayed on this page, with the exclusion of Running Costs data, are marketing materials provided by SP Sales and Lettings, and do not constitute property particulars. Please contact SP Sales and Lettings for full details and further information. The Running Costs data displayed on this page are provided by PrimeLocation to give an indication of potential running costs based on various data sources. PrimeLocation does not warrant or accept any responsibility for the accuracy or completeness of the property descriptions, related information or Running Costs data provided here.






















































.png)
