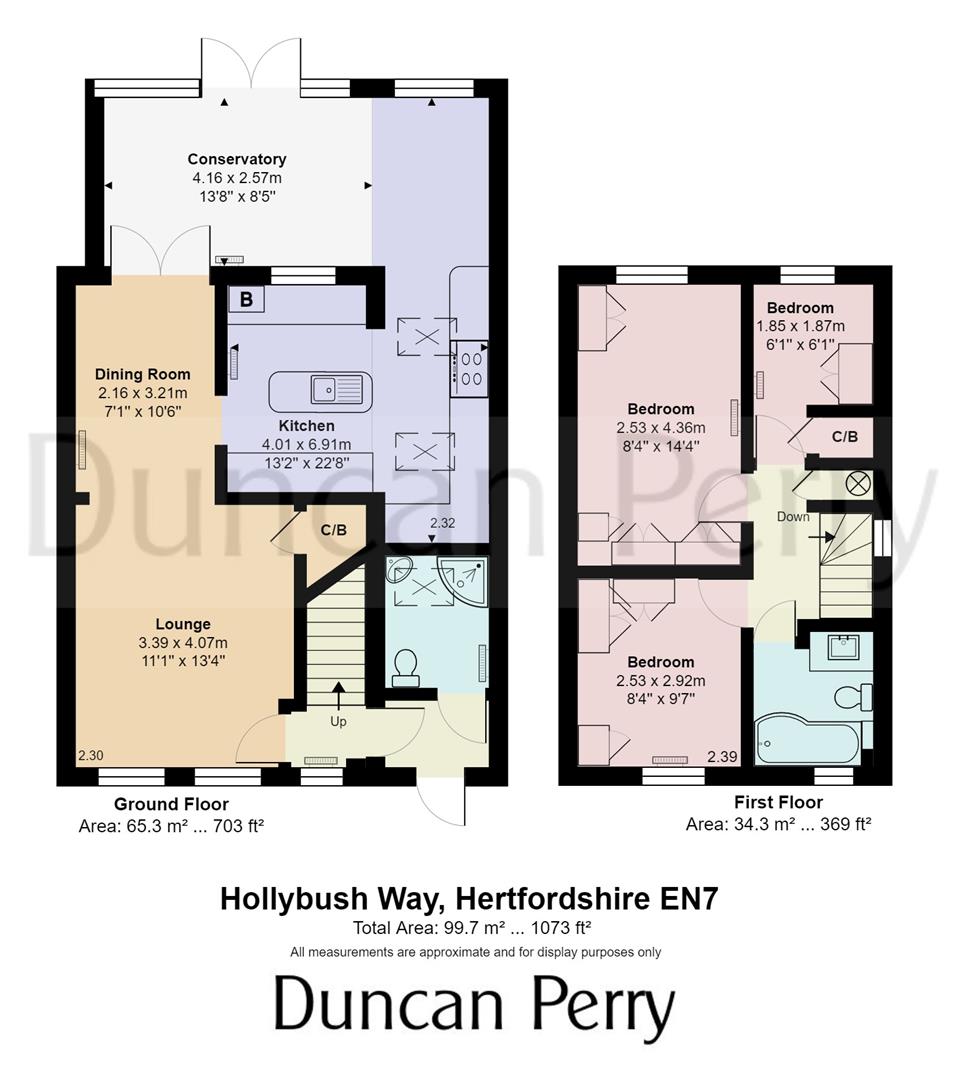End terrace house for sale in Hollybush Way, Cheshunt, Waltham Cross EN7
* Calls to this number will be recorded for quality, compliance and training purposes.
Property features
- Extended End of Terrace House
- Excellent Ground Floor Space
- Hi-Gloss Fitted Kitchen
- Conservatory/Dining Room
- Spacious Ground Floor Shower Room
- Three Bedrooms
- First Floor Bathroom
- South Facing Rear Garden
- Two off-street parking spaces
- Cul-de-sac location
Property description
Duncan Perry are delighted offer for sale this extended 3 bedroom house in a cul-de-sac location with excellent transport links close by and good access to schools and local amenities. Features include a beautifully fitted kitchen, modern ground floor shower room, family bathroom, conservatory, fitted wardrobes to all bedrooms, south facing garden and parking for two vehicles. Viewings by appointment only.
Composite front door with semi-circular obscure glass panel opening into
Entrance Lobby
Spotlights to ceiling. Electric panelled radiator. Wood effect flooring.
Ground Floor Shower Room
Corner shower cubicle with glazed sliding doors and walll mounted Triton power shower. Corner vanity unit with wash hand basin, mixer tap amd storage cupboards below.. Close coupled top flush W.C. Wall mounted extractor. Chrome heated towel rail. Tiled walls. Tiled floor. Velux style skylight. Doorway through to further internal hallway.
Hallway
Turn flight staircase to first floor. Coving to ceiling. White UPVC double glazed window to front. Double radiator. Wall mounted consumer unit. Doorway through to
Lounge
Spotlights to ceiling. Two white UPVC double glazed windows to front. Feature electric fireplace with wood surround and pebble effect. Under stairs storage cupboard. Wall mounted Hive heating and water control. Vertical column radiator. Double glazed casement doors leading onto conservatory and open archway through to
Kitchen
Comprising of wall, drawer and base units in "Cashmere" hi-gloss with grey granite worktops and upstands. Integrated neff double ovens, one of which is a combination microwave with warming drawer below. Neff ceramic hob 4 ring hob together with a two ring AEG induction hob. Modern cpa extractor above with glazed feature splashback. Integrated Bosch freezer, fridge and dishwasher.. Integrated Zanussi washing machine and integrated Hoover tumble dryer (condenser). Two under counter wine fridges. Central island unit housing with storage cupboards below having a recessed stainless steel sink and waste disposal unit with matching granite working surfaces. Mixer tap with spray attachment. Separate breakfast bar area with seating for two. Feature plinth lighting and under counter lighting. Concealed Valliant gas boiler, White UPVC double glazed window facing onto conservatory. Open aspect, leading through to:
Conservatory / Dining Room
Continuation of wood effect flooring. Feature glazed roof. Spotlights and wall lights. Double glazed windows and patio doors onto rear garden. Wall mounted TV point.
First Floor Landing
Double glazed window to side. Coving to ceiling. Door to airing cupboard. Access to loft via retractable ladder with handrail. Doors to all rooms.
Bedroom One
Range of fitted wardrobes in cream with matching bridging unit and downlighting. Matching fitted dressing table and bedside cabinets. Double radiator. UPVC double glazed window to rear.
Bedroom Two
Range of fitted wardrobes in Cream with bridging unit and downlighting. Matching storage cupboard. Single radiator. UPVC double glazed window to front.
Bedroom Three
Fitted wardrobe in Cream with matching bridging unit, storage cupboards and downlighting. 'Cabin Bed' above matching storage cupboards and drawers. Single radiator, UPVC double glazed window to rear. Door to shower cubicle (not in use), but fully functional. Currently used as further storage.
Bathroom
White bathroom suite comprising of spa / jacuzzi bath with corner mounted taps. New Team wall mounted shower. Top flush W.C. Ceramic plinth mounted sink with mixer taps and storage cupboards below. Chrome heated towel rail. Spotlights to ceiling. Ceiling fitted extractor. Tiled walls. Amtico tiled flooring.
South Facing Rear Garden
Accessed from the Conservatory. Paved with Indian Sandstone. Outside lighting. Outside sockets. Pedestrian gated access to side.
Front
Hard standing parking for at least two vehicles. Concealed electricity meter. Cupboard with gas meter. External lighting. Pedestrian access to rear of property via the side gate which leads to the rear garden.
Agents Note:
The property is equipped with energy saving solar panels and fitted with a security alarm.
Tenure - Freehold. Council tax band D - Broxbourne Council.
Property Information
We believe this information to be accurate, but it cannot be guaranteed. If there is any point which is of particular importance we will attempt to assist or you should obtain professional confirmation. All measurements quoted are approximate. The fixtures, fittings, appliances and mains services have not been tested. These Particulars do not constitute a contract or part of a contract.
Pursuant to the Estate Agency Act of 1979 we are obliged to inform you that the owner is a relative of a person associated with Estate Agency.
Property info
84 Hollybush Way, Hertfordshire En7 - Floor Plan.J View original

For more information about this property, please contact
Duncan Perry Estate Agents, AL9 on +44 1707 684898 * (local rate)
Disclaimer
Property descriptions and related information displayed on this page, with the exclusion of Running Costs data, are marketing materials provided by Duncan Perry Estate Agents, and do not constitute property particulars. Please contact Duncan Perry Estate Agents for full details and further information. The Running Costs data displayed on this page are provided by PrimeLocation to give an indication of potential running costs based on various data sources. PrimeLocation does not warrant or accept any responsibility for the accuracy or completeness of the property descriptions, related information or Running Costs data provided here.





























.png)