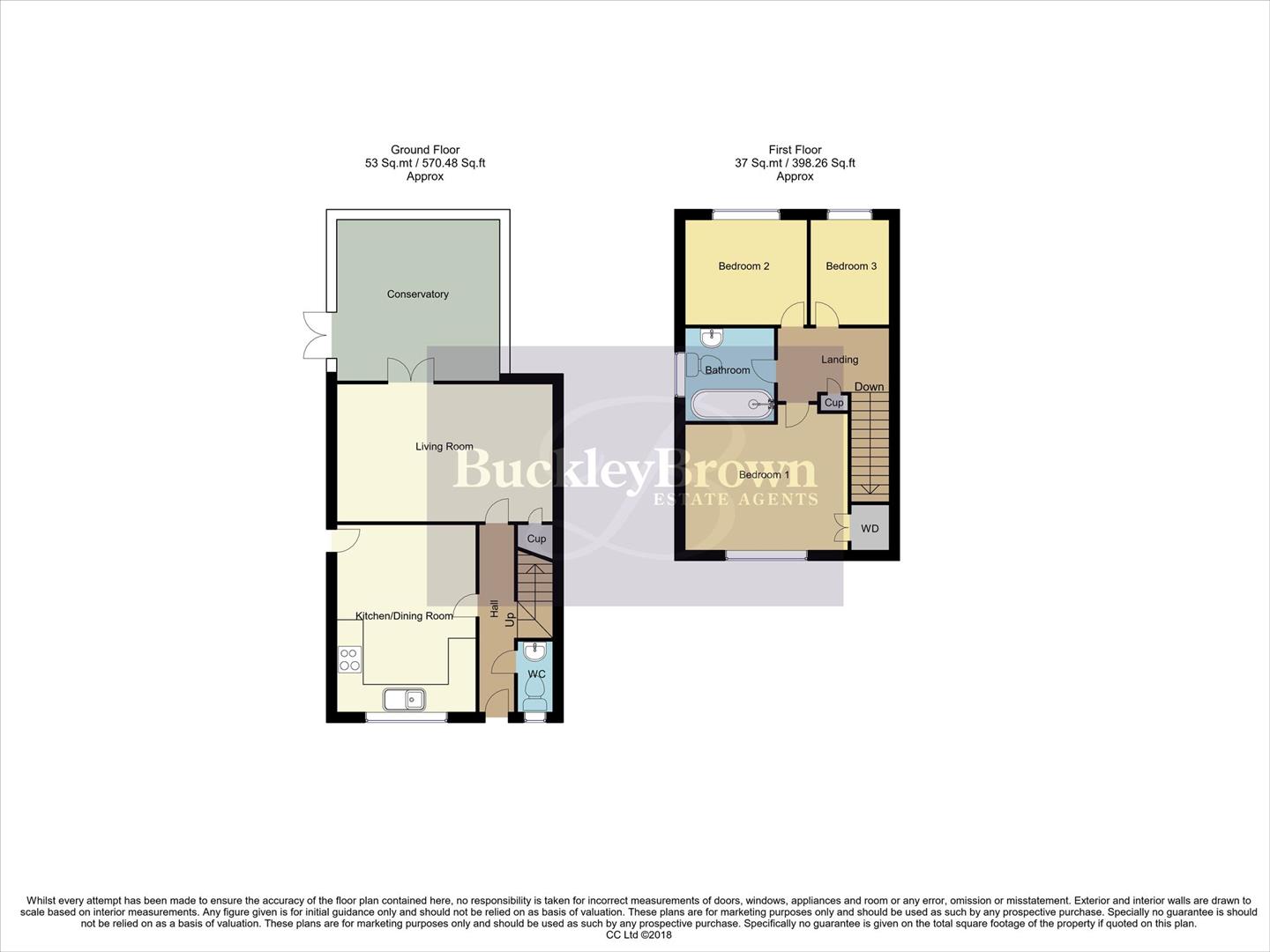Semi-detached house for sale in Belle Vue Lane, Blidworth, Mansfield NG21
* Calls to this number will be recorded for quality, compliance and training purposes.
Property description
Wonderful gem!...This delightful and versatile three-bedroom home makes choosing a house easy with its well-laid out and spacious interior! With a tarmac driveway offering ample off-street parking, lawn, and gated side access. The location is sure to impress too, with it being positioned on a beautiful plot, close to local amenities, access links to the A617, and scenic walks for days out with the family!
Firstly, let's start with the spacious lounge, which has been neutrally decorated and benefits from a well-laid out design, providing ample space for all of your furnishings. Together with French doors leading into the conservatory, offering an additional spot for entertaining as well as a delightful view of the garden. From here, we can take a walk through to the inner hallway, where we have access to the equally well-sized kitchen/diner, which comes complete with a range of matching units and cabinets, an inset sink and drainer, plumbing for a washing machine, and tiled walls. There is also a WC, which comes complete with a low-flush WC and pedestal wash basin. The ground-floor layout boasts an excellent blank canvas for you to add your own touch.
If you like what you see so far, then let's head upstairs to the landing, where you will have access to three well-laid out bedrooms. The master bedroom even benefits from a built-in wardrobe, which is a great space saving feature. And for added convenience, there is a family bathroom, complete with a three piece suite.
Outside features a handy driveway to the front, providing off-street parking. Along with an enclosed garden to the rear with a patio area and fence surround.
Kitchen/Dining Room (2.89 x 4.26 (9'5" x 13'11" ))
Complete with neutral toned cabinets and units, work surface, gas hob, inset sink, extractor fan, tiled walls, window to the front elevation and door providing access outside.
Living Room (4.89 x 3.04 (16'0" x 9'11" ))
With laminate flooring and French doors leading into the conservatory.
Conservatory (3.74 x 3.63 (12'3" x 11'10" ))
With surrounding windows and French doors leading outside.
Wc
With a low flush WC, wash hand basin, central heating radiator and window to the front elevation.
Bedroom One (3.91 x 2.87 (12'9" x 9'4" ))
With carpet to flooring, central heating radiator, built-in wardrobe and window to the front elevation.
Bedroom Two (2.71 x 2.47 (8'10" x 8'1" ))
With carpet to flooring, central heating radiator and window to the rear elevation.
Bedroom Three (1.93 x 2.47 (6'3" x 8'1"))
With carpet to flooring, central heating radiator and window to the rear elevation.
Bathroom (2.08 x2.08 (6'9" x6'9" ))
Complete with a panelled bath, low flush WC, pedestal sink, overhead shower and an opaque window to the side elevation.
Outside
With a driveway to the front elevation providing off-street parking. Along with an enclosed garden to the rear with a patio area and fence surround.
Property info
For more information about this property, please contact
BuckleyBrown, NG18 on +44 1623 355797 * (local rate)
Disclaimer
Property descriptions and related information displayed on this page, with the exclusion of Running Costs data, are marketing materials provided by BuckleyBrown, and do not constitute property particulars. Please contact BuckleyBrown for full details and further information. The Running Costs data displayed on this page are provided by PrimeLocation to give an indication of potential running costs based on various data sources. PrimeLocation does not warrant or accept any responsibility for the accuracy or completeness of the property descriptions, related information or Running Costs data provided here.

































.png)

