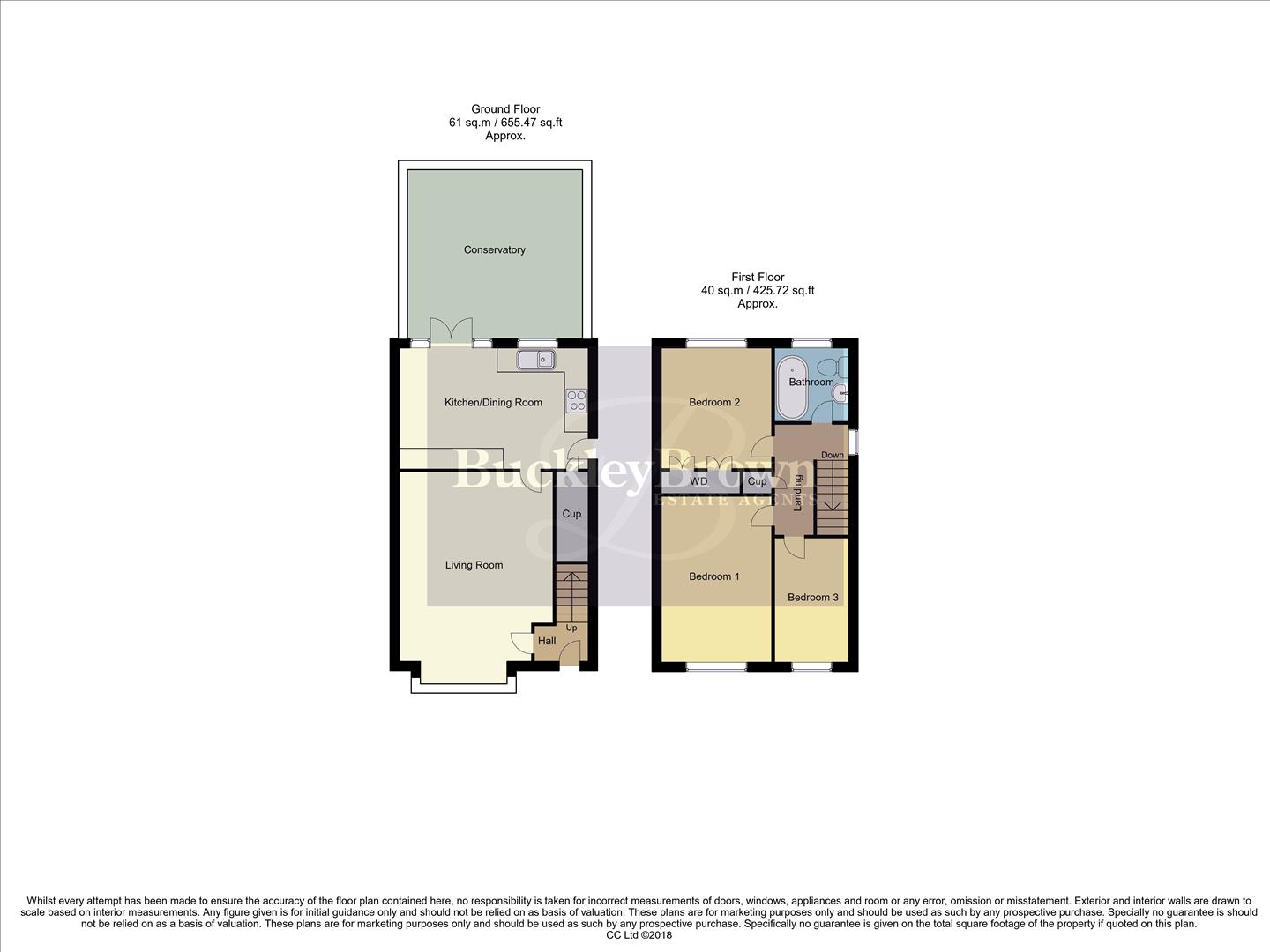Detached house for sale in Hillside Road, Blidworth, Mansfield NG21
* Calls to this number will be recorded for quality, compliance and training purposes.
Property description
Settle down!...Here we have a wonderful three-bedroom detached property positioned well on a delightful cul-de-sac in the convenient area of Blidworth, within close proximity to transport links, local schools, and amenities. This home offers an excellent internal layout with a great deal of potential to be utilised! We are sure the many features that are on offer within this home will get anyone excited about the possibility of calling this property home!
Let’s start with the well-sized living room, which occupies a bay window flowing through a fantastic amount of light. This space boasts a warm and homely atmosphere and a versatile canvas for you to add your own stamp. From here, you’ll be greeted by a modern kitchen fitted with a range of sleek wall and base units offering plentiful storage and a complementary work surface. Together with chrome fittings and integrated appliances. If that's not enough, there is a generously sized conservatory offering the perfect spot for hosting!
The first floor boasts three welcoming bedrooms that have been well maintained, all of which offer great versatility. You'll also find a bathroom fitted with a three-piece suite off the landing.
Outside occupies a spacious driveway to the front for off-road parking, along with the added benefit of a carport to the side of the property. There is an enclosed, low-maintenance garden to the rear with a patio seating area for you to enjoy!
Entrance Hall
With stairs rising to the first floor. Door provides access into;
Lounge (3.32 x 4.70 (10'10" x 15'5" ))
With a central heating radiator and a window to the front elevation.
Kitchen (3.05 x 4.76 (10'0" x 15'7"))
Fitted with a modern range of high gloss wall and base units with sink and drainer set into work surface. There is space for a range of appliances. With a central heating radiator, door outside, and a window to the rear elevation. There are also french doors which provide access into the dining room. In addition, there is a useful storage cupboard.
Dining Room (3.05 x 4.76 (10'0" x 15'7" ))
With an insulated roof and doors providing access outside for convenience.
Landing
With a window to the side elevation. Doors provide access into;
Bedroom One (2.74 x 4.13 (8'11" x 13'6" ))
With a window to the front elevation and central heating radiator.
Bedroom Two (2.76 x 3.04 (9'0" x 9'11"))
With a window to the rear elevation and a central heating radiator. There is also the benefit of fitted wardrobe storage.
Bedroom Three (1.92 x 3.13 (6'3" x 10'3"))
With a window to the front elevation and a central heating radiator.
Bathroom (1.91 x 1.92 (6'3" x 6'3" ))
Fitted with a three-piece suite comprising low level WC, pedestal hand wash basin and panelled bath with shower over. With an opaque window to the rear elevation and a central heating radiator.
Outside
There is a block paved driveway to the front elevation which in turn provides access to the car port, allowing for off street parking. There is also a low-maintenance garden to the rear.
Property info
For more information about this property, please contact
BuckleyBrown, NG18 on +44 1623 355797 * (local rate)
Disclaimer
Property descriptions and related information displayed on this page, with the exclusion of Running Costs data, are marketing materials provided by BuckleyBrown, and do not constitute property particulars. Please contact BuckleyBrown for full details and further information. The Running Costs data displayed on this page are provided by PrimeLocation to give an indication of potential running costs based on various data sources. PrimeLocation does not warrant or accept any responsibility for the accuracy or completeness of the property descriptions, related information or Running Costs data provided here.



































.png)

