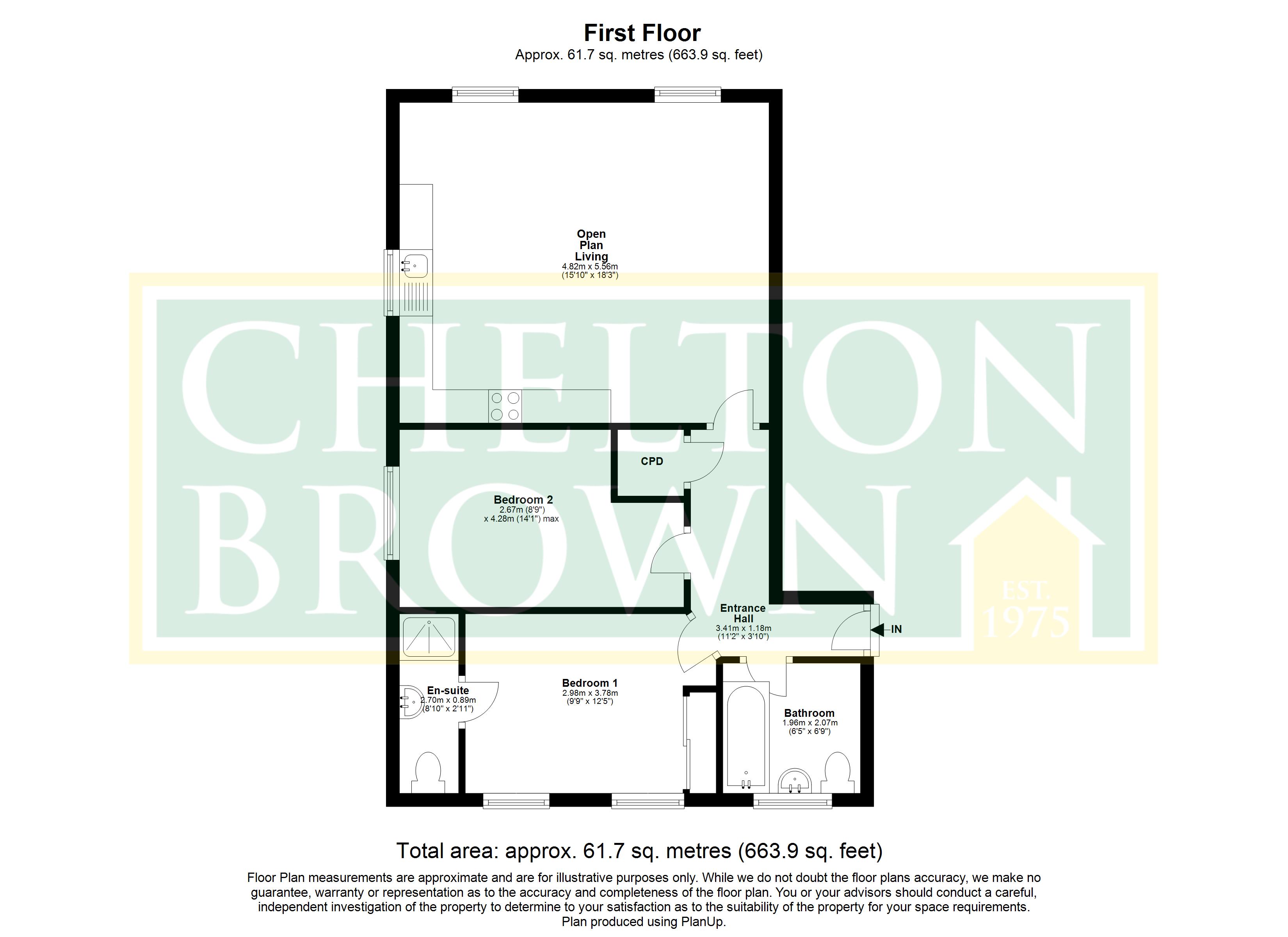Flat for sale in Snowshill Close, Daventry NN11
* Calls to this number will be recorded for quality, compliance and training purposes.
Property features
- 2 bedroom apartment
- Great sized rooms throughout
- En suite to bedroom one
- Two double bedrooms
- Large open plan lounge and kitchen
- Great open views of countryside
- Lower than average service charge
- Allocated parking space
- Must be seen to be fully appreciated
- Contact graham davidson to view
Property description
*** sold subject to contract in just 10 days of marketing *** six viewings created *** contact me if you are looking to sell your home ***
*** larger than average 2 bedroom apartment *** two double bedrooms *** en suite to bedroom one *** low ground rent and service charges *** tastefully decorated throughout *** allocated parking *** edge of open countryside *** must be seen to be fully appreciated *** you will not find better than this ***
*** ground rent just £50 per year *** service charge only £71.50 pcm *** 104 years remaining on the lease ***
A remarkable larger than average two double bedroom apartment nestled on the very edge of the highly coveted development of Middlemore in Daventry.
Situated on the first floor, this apartment comes complete with the luxury of private allocated parking, ensuring convenience and ease of access. As you step into the property, you are welcomed by a spacious and luminous L-shaped entrance hall that seamlessly connects to the various areas of the apartment.
Both bedrooms boast ample proportions, presenting comfortable and inviting double spaces. The primary bedroom further elevates the living experience with fitted double wardrobes and an exclusive en-suite shower room, providing a touch of indulgence and privacy. The family bathroom, adorned with a modern 3-piece suite, adds a touch of sophistication to the generous living space.
The focal point of the apartment is the expansive living area, a truly fabulous space that accommodates a contemporary kitchen with abundant storage and food preparation surfaces. This room is designed to offer versatility, allowing for the creation of distinct dining and lounge spaces. The dual aspect windows flood the room with natural light, providing delightful views of the surrounding open countryside.
In impeccable condition, this flat impresses with its spacious layout and numerous features. Whether you appreciate the convenience of allocated parking, the luxury of an en-suite primary bedroom, or the open-plan living space with scenic views, this apartment encapsulates comfort, style, and modern living. Don't miss the opportunity to call this property home and experience the epitome of refined living in Daventry's Middlemore area.
Just a brief stroll away from the serene Daventry Reservoir and the expansive Daventry Country Park, this apartment is surrounded by open countryside and an array of local amenities.
And if all of this wasn't enough, the ground rent and service charge on this stunning apartment is probably the lowest you will find in the area and around half the amount of many apartments in Daventry.
This apartment really must be viewed to be fully appreciated.
Entrance Hall (3.41m x 1.18m)
Large l-Shaped entrance giving a feeling of space and gives access to all rooms in the apartmet plus a storage cupboard.
Open Plan Living (5.56m x 4.82m)
A vast living space thats verstaile and can be really personalized by creating different living areas.
Bedroom 1 (3.77m x 2.98m)
Large double bedroom with built in wardrobes and private en-suite.
En-Suite (2.7m x 0.89m)
A private en-suite shower room with toilet and hand basin for the primary bedroom.
Bedroom 2
4.28m (4.3m) max x 2.67m (2.67m) - A generous double bedroom with views across the countryside.
Bathroom (2.07m x 1.96m)
Practical and modern with bath, toilet and hand basin.
Property info
For more information about this property, please contact
Chelton Brown, NN11 on +44 1327 317111 * (local rate)
Disclaimer
Property descriptions and related information displayed on this page, with the exclusion of Running Costs data, are marketing materials provided by Chelton Brown, and do not constitute property particulars. Please contact Chelton Brown for full details and further information. The Running Costs data displayed on this page are provided by PrimeLocation to give an indication of potential running costs based on various data sources. PrimeLocation does not warrant or accept any responsibility for the accuracy or completeness of the property descriptions, related information or Running Costs data provided here.















































.png)

