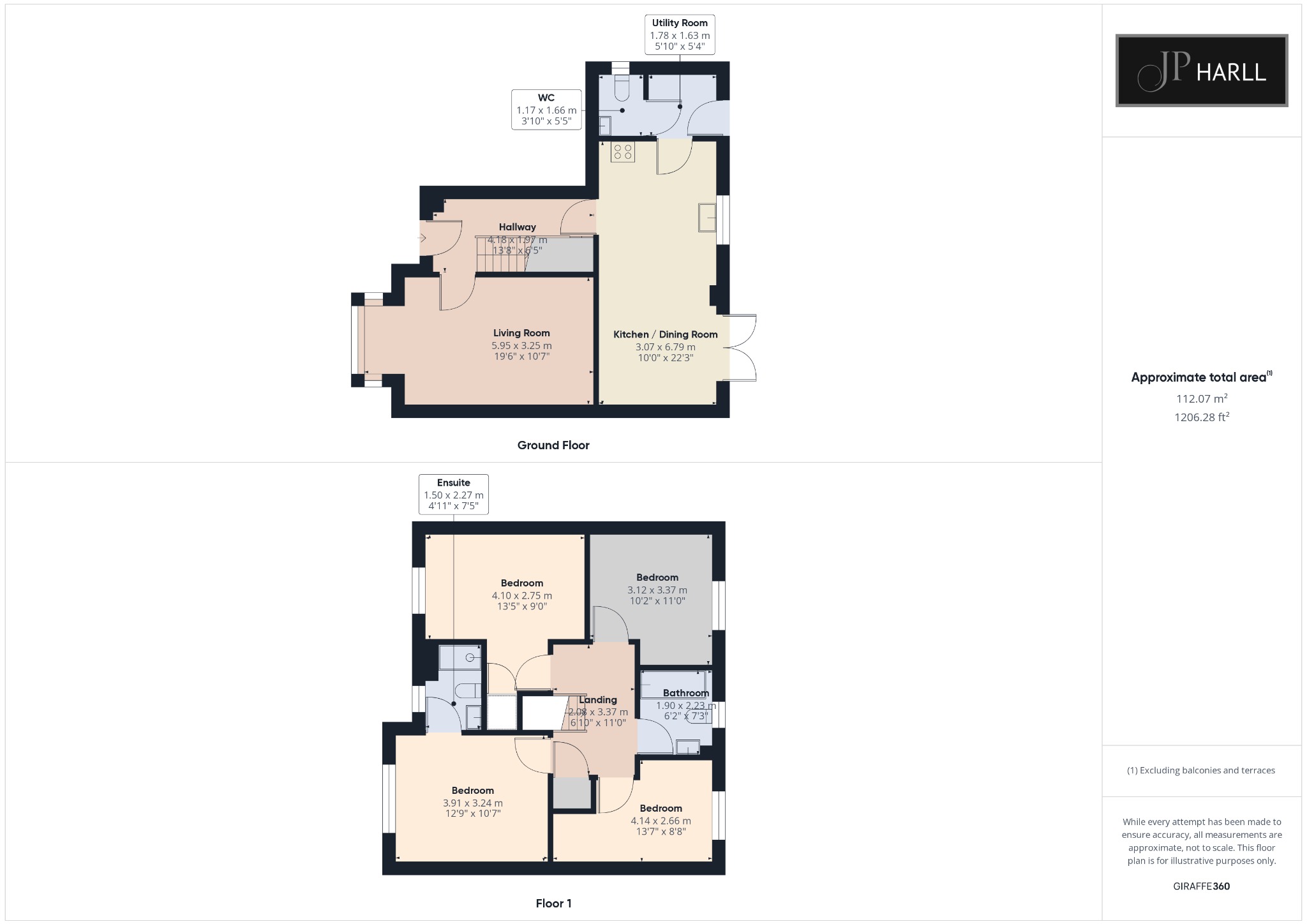Detached house for sale in Sherwood Drive, Thorpe Willoughby YO8
* Calls to this number will be recorded for quality, compliance and training purposes.
Property features
- Four Bedroomed Detached House with Integral Garage and Double Width Driveway
- South West Facing Rear Garden
- 119 Sq. M / 1280 Sq. Ft.
- Mains Electricity. Mains Gas Central Heating.
- Mains Water Supply. Mains Sewerage
- Broadband: FTTP. Mobile: 5G
- Brick Built Construction
- Freehold
- EPC Rating 'A'
- Council Tax Band 'E'
Property description
A Modern, Four Bedroomed Detached House With Garage & Double Width Driveway
Welcome to Sherwood Drive, Selby, where a stunning and spacious 4-bedroom detached house awaits you. With its modern design, prime location, and excellent features, this property truly offers the epitome of comfortable living. This freehold house offers a range of amenities and is ideal for families or individuals seeking a peaceful and conveniently located home.
Situated in the sought-after area of Sherwood Drive, Selby, this house is within close proximity to local shops, schools, parks, and transport links. Enjoy the tranquillity of a suburban neighbourhood while still having access to all necessary amenities and services.
Upon arrival, you will be impressed by the grandeur and elegance of this brick-built construction. The house features a double-width driveway providing ample parking space for multiple vehicles. The south/west-facing rear garden is perfect for outdoor activities, gardening, or simply relaxing in the sunshine.
As you step inside, you will be greeted by a spacious entrance hall leading to various areas of the house. The living room, with its large windows, boasts natural light and provides a comfortable space for relaxation. The modern kitchen, equipped with high-quality appliances, offers ample storage and is perfect for culinary enthusiasts. The separate dining area is ideal for family meals or entertaining guests.
This property boasts four well-proportioned bedrooms, ensuring ample space for the whole family. The master bedroom features an en-suite shower room for added convenience and privacy. The additional bedrooms are perfect for children, guests, or can be utilized as a home office or study space. The two bathrooms are equipped with modern fixtures and fittings, promising both functionality and style.
With an integral garage and double-width driveway, parking will never be an issue. Additional storage space is provided in the garage, making it ideal for keeping your belongings organized. The property benefits from mains electricity, mains gas central heating, and a mains water supply. Enjoy high-speed internet connectivity with FTTP broadband and experience the latest in mobile technology with 5G coverage.
Material Information
- This property is on an estate and therefore there is a maintenance charge to look after the public areas. Rmg Property Management Fee: £tbc per month.
- The solar Panels were installed in 2019 by the builder but have not been connected to the central heating system. This means that the buyer will be able to have them connected by an engineer and use any Utility company they wish.
Property info
For more information about this property, please contact
J P Harll, YO8 on +44 1757 643009 * (local rate)
Disclaimer
Property descriptions and related information displayed on this page, with the exclusion of Running Costs data, are marketing materials provided by J P Harll, and do not constitute property particulars. Please contact J P Harll for full details and further information. The Running Costs data displayed on this page are provided by PrimeLocation to give an indication of potential running costs based on various data sources. PrimeLocation does not warrant or accept any responsibility for the accuracy or completeness of the property descriptions, related information or Running Costs data provided here.
































.png)

