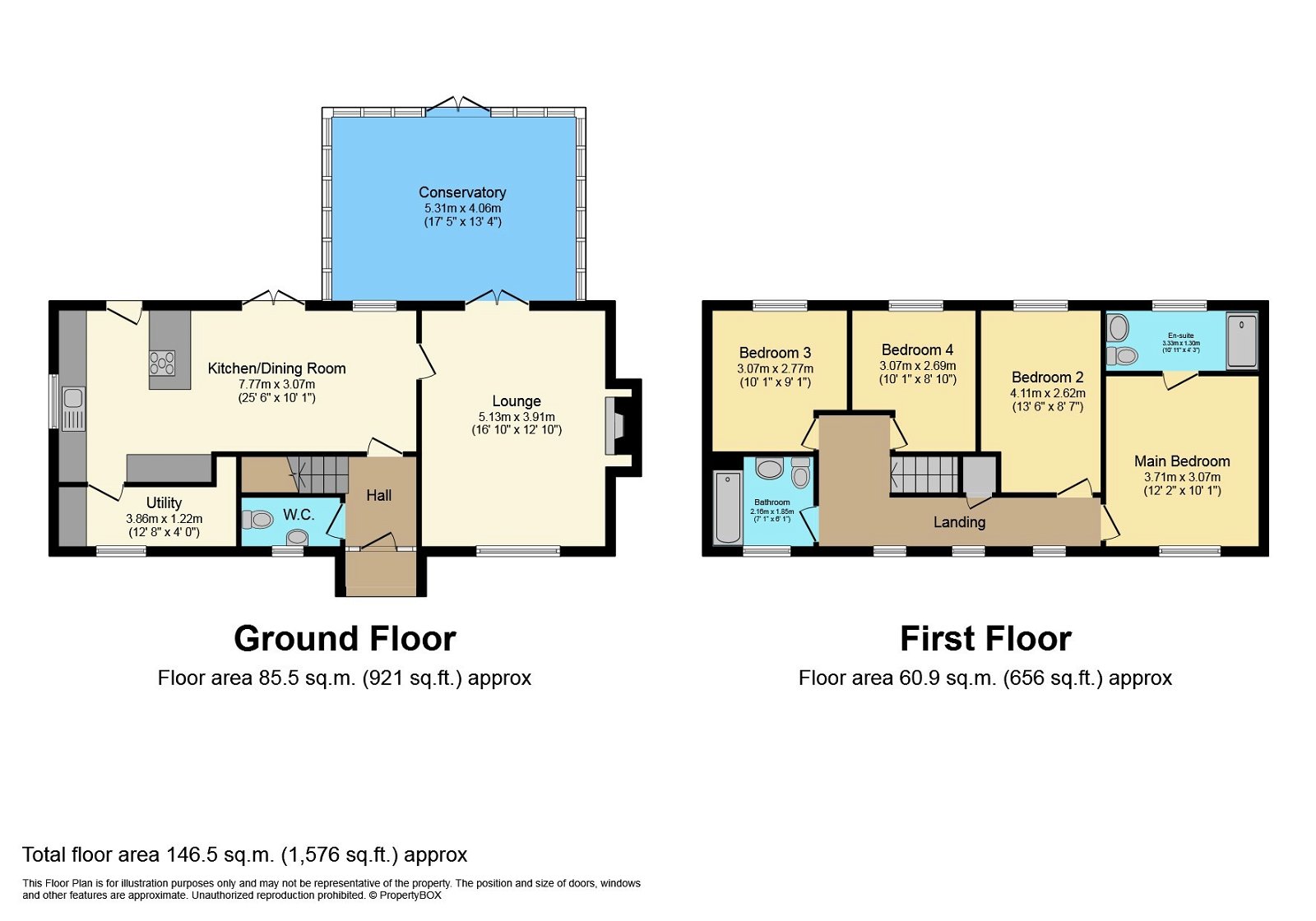Detached house for sale in Gateforth Lane, Hambleton YO8
* Calls to this number will be recorded for quality, compliance and training purposes.
Property features
- Beautifully Presented Spacious Modern Detached Family Home
- Four Double Bedrooms
- Spacious Family Lounge & Conservatory
- Large Kitchen/Diner
- Master With Ensuite
- Utility & Downstairs W.C
- Large Enclosed Well Maintained Garden
- Private Gated Driveway With Off Road Parking
- Sought After Village Location
- No Onward Chain
Property description
*** beautifully presented spacious four bedroom detached house *** master bedroom with ensuite *** large modern kitchen/dining room *** utility and downstairs W.C *** conservatory *** good sized enclosed rear garden *** private gated driveway with off road parking *** no onward chain ***
Discover the charm of Hambleton, a delightful family village where this beautifully presented spacious four-bedroom detached house awaits you. Perfectly positioned with a private gated driveway, this home exudes comfort and convenience, offering a lifestyle tailored for families.
The heart of this home is its large, modern kitchen/dining room, a hub for family gatherings and shared meals. Fitted with a range of contemporary units, ovens, an island with gas hob, and even a wine fridge, this space seamlessly integrates with the dining area and extends to the outdoors through uPVC double glazed patio doors. The kitchen is not just a culinary haven but a social centre, accommodating the hustle and bustle of family life.
The lounge is a cosy retreat featuring a log burner with surround, providing warmth and ambiance. Connected to the conservatory which is bathed in natural light, this space opens up to the beautifully laid out rear garden, making it a versatile space for relaxation or entertaining.
Upstairs, four double bedrooms provide ample space for a growing family. The master bedroom boasts a recently upgraded ensuite with a double walk-in shower, adding a touch of luxury to everyday living. Each room is thoughtfully designed, offering comfort and functionality. The family bathroom, with its modern amenities, caters to the needs of a busy household.
Step outside into the enchanting garden, surrounded by shrubberies and meticulously laid out in sections. Two decked seating areas and a rockery provide perfect spots for outdoor gatherings and relaxation. The garden also features an allotment, offering the option to live off the land right at home. Moreover, there is a sizable shed, measuring approximately 6.1m x 3.05m, currently serving as a fully powered gym. Additionally, a greenhouse is present, offering you the chance to embrace a more environmentally conscious and green lifestyle.
Located in the sought-after village of Hambleton, known for its convenience store, primary school, village hall, and welcoming pubs, this property offers a peaceful family life with easy access to Selby, Leeds, York, Hull, and the M62 & A1(M) motorway networks. Gateforth Lane in Hambleton is a picturesque thoroughfare situated in close proximity to the Hambleton Hough Nature Reserve. This charming lane offers a tranquil setting, surrounded by natural beauty. Residents and visitors alike can enjoy the serenity of the countryside while being conveniently near the captivating landscapes of the Hambleton Hough Nature Reserve. It's a perfect blend of rural charm and natural splendor. Selby is conveniently located within approximately 10 minutes, providing access to larger amenities. The train station in Selby offers regular services, allowing you to explore various regions of the UK, with a commute to London taking less than 2 hours.
With a private gated driveway, no onward chain, full uPVC windows throughout, gas central heating and a layout designed for family living, this modern family home in Hambleton is an opportunity not to be missed. An early viewing is highly recommended to fully appreciate the lifestyle this property has to offer!
Entrance Hall
W.C - 6'2 x 2'10
Lounge - 16'10 x 12'10
Conservatory - 17'5 x 13'4
Kitchen/Dining Room - 25'6 x 10'1
Utility - 12'8 x 4'0
First floor landing
Bedroom One - 12'2 x 10'1
Ensuite - 10'11 x 4'5
Bedroom Two - 13'6 x 8'7
Bedroom Three - 10'1 x 9'1
Bedroom Four - 10'1 x 8'10
Bathroom - 7'1 x 6'1
Council Tax Band
Band E
Property info
For more information about this property, please contact
Amie Brooks Property Team powered by EXP UK, YO8 on +44 1757 643802 * (local rate)
Disclaimer
Property descriptions and related information displayed on this page, with the exclusion of Running Costs data, are marketing materials provided by Amie Brooks Property Team powered by EXP UK, and do not constitute property particulars. Please contact Amie Brooks Property Team powered by EXP UK for full details and further information. The Running Costs data displayed on this page are provided by PrimeLocation to give an indication of potential running costs based on various data sources. PrimeLocation does not warrant or accept any responsibility for the accuracy or completeness of the property descriptions, related information or Running Costs data provided here.



























.png)