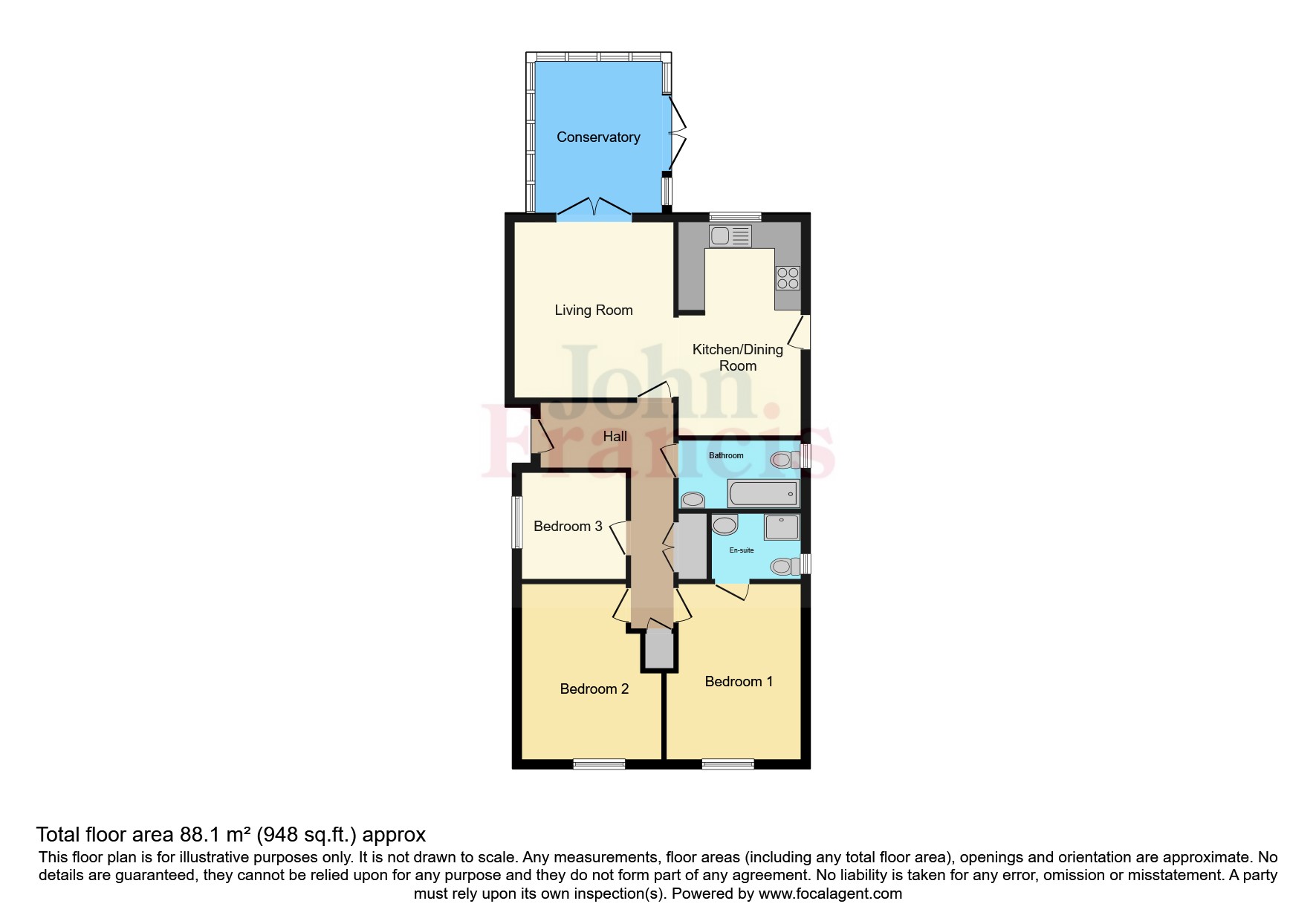Bungalow for sale in Maes Yr Ysgol, Templeton SA67
* Calls to this number will be recorded for quality, compliance and training purposes.
Property features
- Popular Location
- Spacious Detached Three Bedroom
- Detached Garage with Off road parking
- Enclosed Rear Garden
- Integrated Appliances
Property description
** three bedroom bungalow with stunning views **
This immaculate and spacious Detached three bedroom Bungalow is located in Templeton with stunning far reaching countryside views, on a spacious plot with a detached Garage, this property offers lots of living space.
Briefly the property comprises, three bedrooms, one a Master En-Suite, Family bathroom, Kitchen/Diner, Living room with French Doors into large Conservatory with beautiful views over the gardens and Countryside. Externally the garden has mature shrubs is lawned with a patio and large decked area for enjoying the countryside views. There is also a tarmaced driveway and block paved area to the front of the property which can be used for additional parking.
Templeton is a popular village and has its own primary school, being approximately a five minute drive away from the market town of Narberth, which has a good range of shops and local amenities plus a short drive away from South Pembrokeshire Beaches and Coastal Path.
Please contact John Francis Narberth on to arrange a viewing.
Hallway
Obscured half double glazed UPVC front door opening up into Hallway, fitted mat, fitted carpet throughout, radiator with feature cover. Large double door storage cupboard with plug for charging, seperate Airing cupboard with radiator.
Living Room (4.06m x 3.63m)
Double glazed window to the side with double glazed French doors into Conservatory, fixed double glazed panels either side, fitted carpet and radiator.
Kitchen/Dining Room (4.85m x 2.8m)
Picture double glazed window with views over the garden and Countryside, half glazed UPVC door to the side for garden access. A range of quality base and wall units with integrated fridge/freezer, AEG washer/dryer, integrated dishwasher, Electric ceramic hob, oven and extractor fan. Wood effect lino flooring and radiator.
Conservatory (3.45m x 2.9m)
Double French Doors from Living Room into Dunraven double glazed Conservatory with exisiting Warranty, French Doors opening onto patio, fitted carpet and electric wall heater.
Bedroom 1 (4m x 2.8m)
Double glazed window to the front with radiaito under and fitted carpet.
En-Suite (2.03m x 1.5m)
Double glazed obbscured glass window to the side, shower cubicle with glass door and screen, vanity wash hand basin with fitted cupboard below, W/C, heated towel rail, newly fitted lino flooring.
Bedroom 2 (4m x 3.25m)
Double glazed window to the front, fitted wardrobes, radiator and fitted carpet.
Bedroom 3 (2.44m x 2.4m)
Double glazed window to the side, radiator and fitted carpet.
Family Bathroom (2.8m x 1.55m)
Double glazed window to the side, bath with shower over and glass screen, W/C, pedestal sink with mirrored double door cupboard above with integrated lights. Part tiled walls, heated towel rail and wood effect lino flooring.
Garage
Detached garage with electric up and over door, half glazed UPVC side door onto back garden.
Externally
To the front there is a tarmaced driveway for off road parking, with additional block paved area which can also be used for parking and side access going into the rear garden.
To the rear there is an enclosed garden with mature borders partly laid to lawn (astoturf), large decked area ideal for enjoying the far reaching Countryside views, with a patio area leading from the Conservatory.
Services
We are advised than Mains Water, Electric and Drainage are connected to the property. Oil central heating.
Council Tax Band - E
Property info
For more information about this property, please contact
John Francis - Narberth, SA67 on +44 1834 487001 * (local rate)
Disclaimer
Property descriptions and related information displayed on this page, with the exclusion of Running Costs data, are marketing materials provided by John Francis - Narberth, and do not constitute property particulars. Please contact John Francis - Narberth for full details and further information. The Running Costs data displayed on this page are provided by PrimeLocation to give an indication of potential running costs based on various data sources. PrimeLocation does not warrant or accept any responsibility for the accuracy or completeness of the property descriptions, related information or Running Costs data provided here.



























.png)
