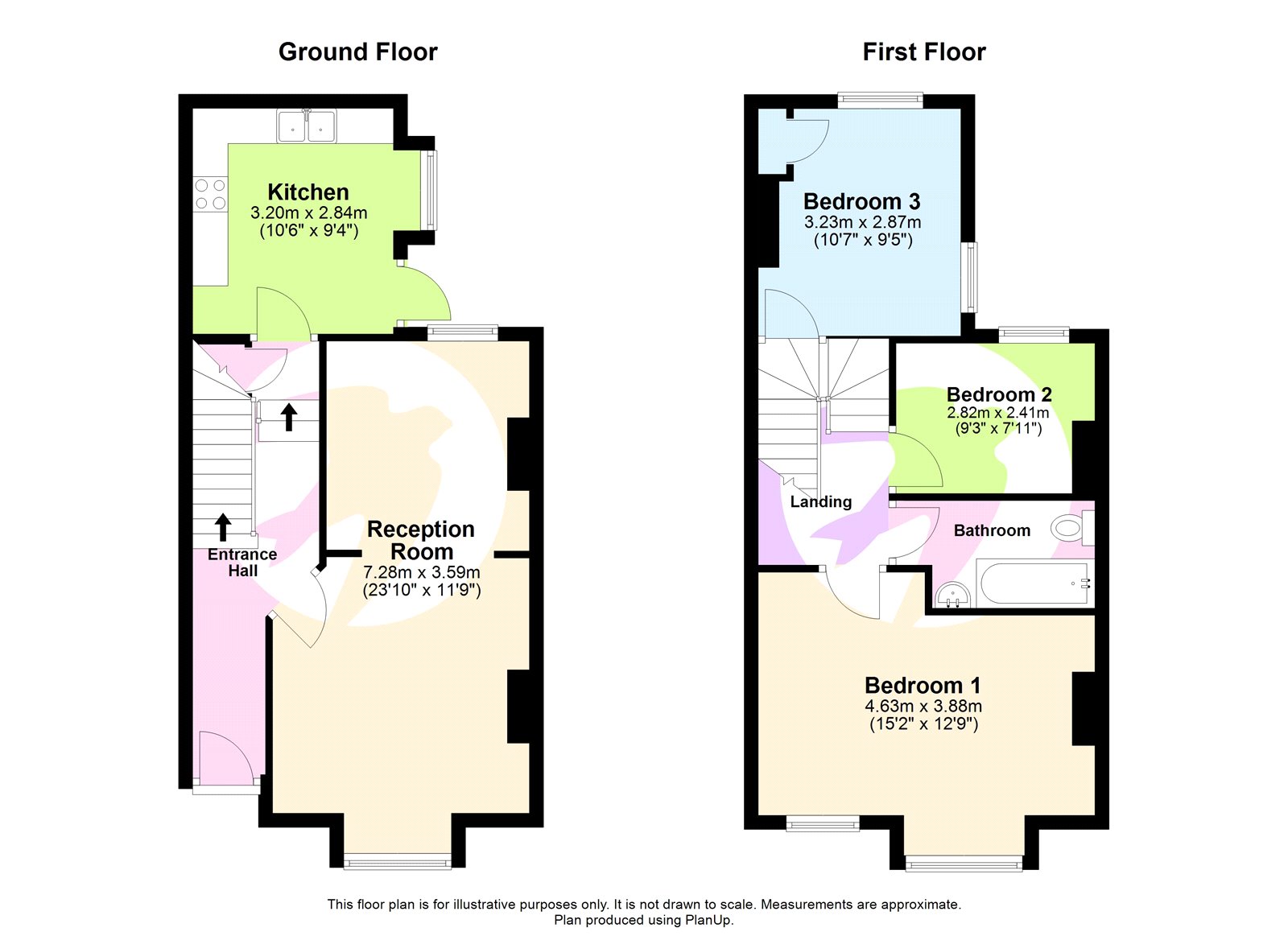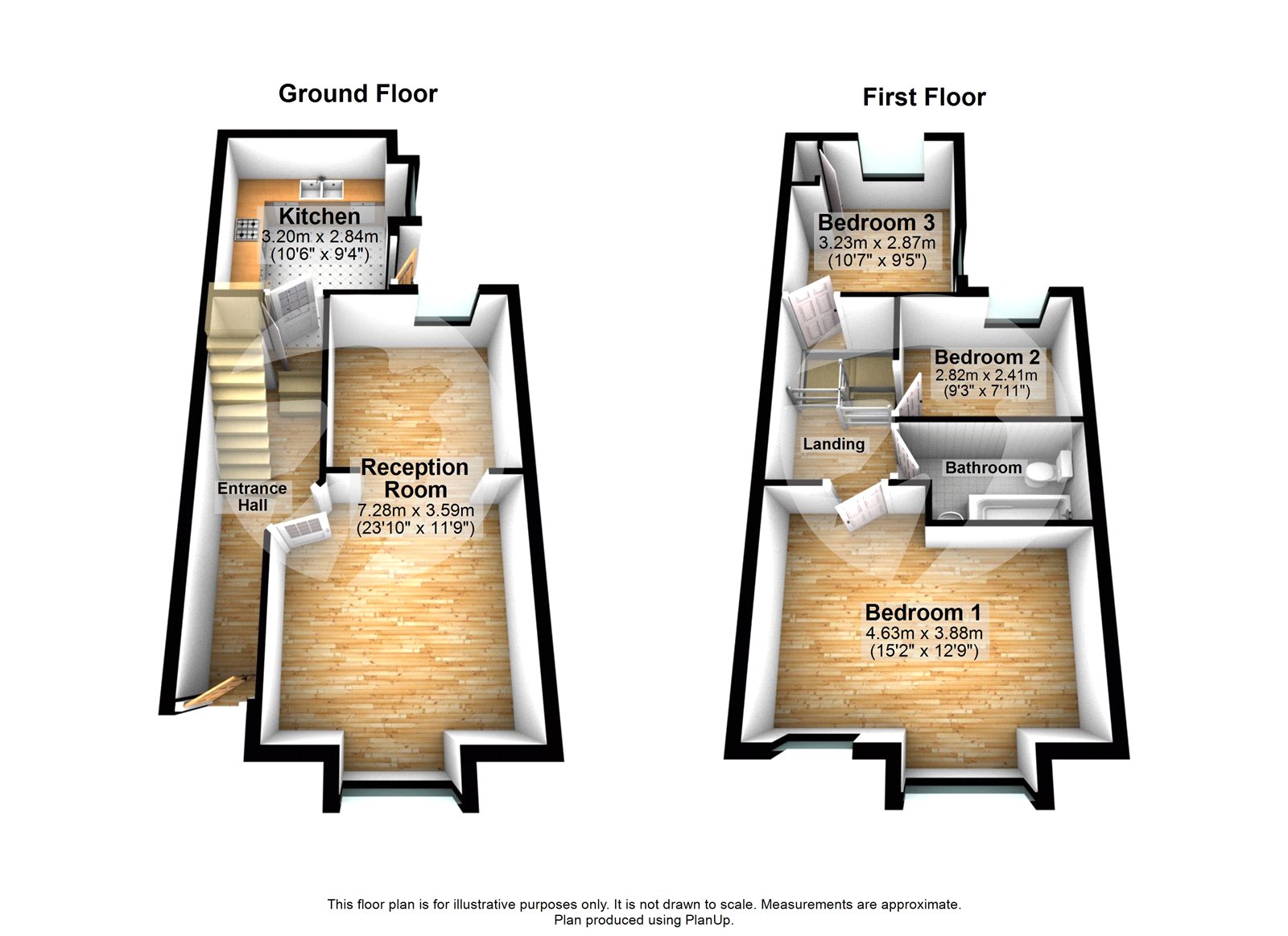Terraced house for sale in Gillian Street, London, Greater London SE13
* Calls to this number will be recorded for quality, compliance and training purposes.
Property features
- Three bedroom Edwardian terrace house
- Double Reception room
- Fully fitted kitchen
- Upstairs family bathroom
- Low maintenance garden
- Close to local amenities, schools, Hilly Fields and Ladywell Field
- Walking distance to Ladywell Train Station
- Total floor area: 85m2= 915ft2 (guidance only)
Property description
***guide price £700,000 to £725,000***
Robinson Jackson are very pleased to present to the market this 3 Bedroom period brick fronted house which oozes kerb appeal right in the heart of Ladywell Village on a quiet road, only a stone’s throw from the station, Sainsbury’s Local, butchers, florist, cafes as well as other independent shops and businesses.
Through the front door you step into the entrance hallway with its original features and striking painted staircase, welcoming you into the warmth and cozy feel of this lovely family home.
The property has wonderful high ceilings and beautiful period fireplaces in both the reception and dining room adding to the charm and appeal of the entertaining space. The plantation shutters are a wonderful addition and provide privacy as well as a great way to control the amount of light in the room.
The kitchen has a lovely feel to it with the vendor installing a moveable breakfast bar where the family spends time enjoying home cooked meals before retiring to the living room for relaxed evenings together.
The sleeping accommodation on the first floor comprises two double bedrooms and one single bedroom all of which have plantation shutters. The master bedroom is carpeted and wonderfully spacious being the entire width of the house. The double bedroom at the rear is bright as it is dual aspect and has a wonderful feature fireplace.
The patio garden at the rear of the property is perfect for relaxing and entertaining with very little maintenance required as well as being quiet and secluded.
Viewing is highly recommended and is by appointmenty only through Robinson Jackson.
Location
Ladywell has a village character – with its own baker, greengrocers, pub and post office – while benefiting from the train station, which whisks you to London Bridge in just nine minutes. With Hilly Fields and Ladywell Fields only five and three minutes’ walk away respectively, the area makes a great base for families and young professionals alike.
Additional information
Local Authority: London Borough of Lewisham
Council Tax: Band D (£1,926.27 pa)
Parking: None - Resident permit holder only (T) Mon-Fri 9am-7pm
Flood Risk: Low risk of surface water flooding and very low risk of flooding from rivers and the sea
EPC Rating: E
Electric Supply: Yes
Water Supply: Yes
Heating Supply: Gas central heating
Sewerage: Drainage to public sewer
Broadband: Standard and ultrafast avaliable
Networks in area: Openreach, Virgin Media, Community Fibre
Mobile Signal: Good coverage - EE, Three. 02, Vodafone
Exterior
Garden:
5.80m x 4.58m (19' x 15')
Paved.
Interior
Entrance Hall:
Entrance door, wood floor, radiator, stairs to first floor landing, under stairs storage, access to reception room and kitchen.
Reception Room: (23' 11" x 11' 9" (7.28m x 3.59m))
Sash window to front and sash window to rear, wood floor, two feature fireplaces, covings, two radiators.
Kitchen: (10' 6" x 9' 4" (3.2m x 2.84m))
Sash window and door to side, range of wall and base units, integrated electric oven and hob with extractor hood over, stainless steel sink unit with mixer tap, plumbed for washing machine, space for fridge freezer, tiled splash back.
Landing:
Wood floor, loft hatch, access to all bedrooms.
Bedroom 1: (15' 2" x 12' 9" (4.63m x 3.88m))
Two sash windows to front, fully fitted carpet, radiator, covings.
Bedroom 2: (9' 3" x 7' 11" (2.82m x 2.41m))
Sash window to rear, wood floor, radiator, covings.
Bedroom 3: (10' 7" x 9' 5" (3.23m x 2.87m))
Sash window to side and rear, wood floor, radiator, built in wardrobe, feature fireplace.
Bathroom:
Panel enclosed bath with shower attachment and glass shower screen, wash hand basin, low level w.c., heated towel rail, partly tiled walls, spotlights.
Property info
Picture No. 05 View original

Picture No. 06 View original

For more information about this property, please contact
Robinson Jackson - Lewisham, SE13 on +44 20 3641 5303 * (local rate)
Disclaimer
Property descriptions and related information displayed on this page, with the exclusion of Running Costs data, are marketing materials provided by Robinson Jackson - Lewisham, and do not constitute property particulars. Please contact Robinson Jackson - Lewisham for full details and further information. The Running Costs data displayed on this page are provided by PrimeLocation to give an indication of potential running costs based on various data sources. PrimeLocation does not warrant or accept any responsibility for the accuracy or completeness of the property descriptions, related information or Running Costs data provided here.


























.png)

