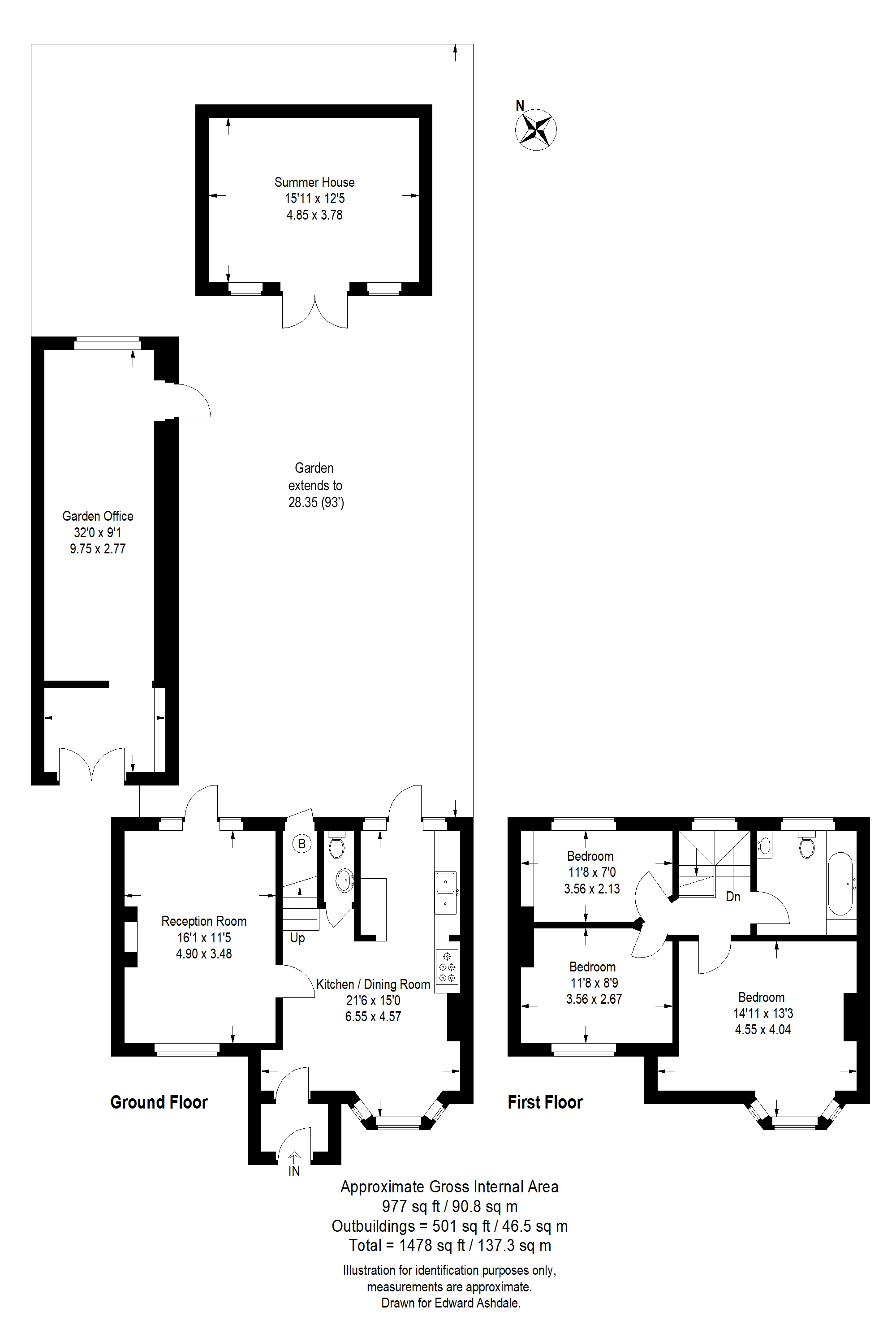Semi-detached house for sale in Calmont Road, Bromley BR1
* Calls to this number will be recorded for quality, compliance and training purposes.
Property features
- Two seperate outbuildinds 501 sq ft
- Three bed semi
- Landscaped rear garden
- High spec double glazing
- Excellent location
- Warren avenue playing fields
- Local shops & schools
- Beckenham place park
- Ravensbourne station 0.4 mile
- Large rear garden 93 ft
Property description
Welcome to Calmont Road, a stunning three bedroom semi-detached house located in a desirable area of Bromley. This property offers a comfortable and spacious living space, perfect for families or those looking for a peaceful retreat.
With three bedrooms one bathroom and separate downstairs WC. The open plan layout creates a seamless flow between the living, dining, and kitchen areas, making it ideal for entertaining guests or spending quality time with loved ones. The property offers two outbuildings which offer additional usable space, their advantages are plentiful.
Character property
High ceilings.
Deep skirting, coving.
Dual aspect.
Oak hardwood floor upstairs and downstairs.
Feature radiators throughout.
Porch
Oak doors.
Pitch full height ceiling.
Coat storage.
Kitchen/ dining room.
Caithness flagstone floor in the main kitchen area.
Picture window and patio door framing view into the gardens.
Bespoke oak butchers block wrap around countertop, wine rack and shelving.
Antiqued mirrored splashback to all work surfaces.
Dual aspect.
Integrated washer/drier, dishwasher, freezer, fridge, double oven and 5 ring gas hob.
Lounge
Dual aspect.
Original stripped door.
Functioning feature reclaimed brick fireplace.
Picture window and patio door framing view into the garden.
Master bedroom
Generous size.
Original features
Light filled.
Picture windows.
Bedroom 2
Original stripped door.
Light filled.
Picture windows.
Bedroom 3
Original stripped door.
Light filled.
Picture windows.
Landing
Light filled with large picture window overlooking rear garden.
Bathroom
Double sink.
Large bath.
Heated towel rail.
Bristan brass thermostatic feature shower with 15cm colander style brass shower head.
Rear garden
Private garden.
Gated access.
Landscaped rear garden with sandstone paving, raised beds and decorative gravelled fire pit area.
Mature plants including stunning magnolia tree, pear tree, lilac and wisteria.
Property info
For more information about this property, please contact
Edward Ashdale, BR2 on +44 20 3641 3927 * (local rate)
Disclaimer
Property descriptions and related information displayed on this page, with the exclusion of Running Costs data, are marketing materials provided by Edward Ashdale, and do not constitute property particulars. Please contact Edward Ashdale for full details and further information. The Running Costs data displayed on this page are provided by PrimeLocation to give an indication of potential running costs based on various data sources. PrimeLocation does not warrant or accept any responsibility for the accuracy or completeness of the property descriptions, related information or Running Costs data provided here.




































.png)
