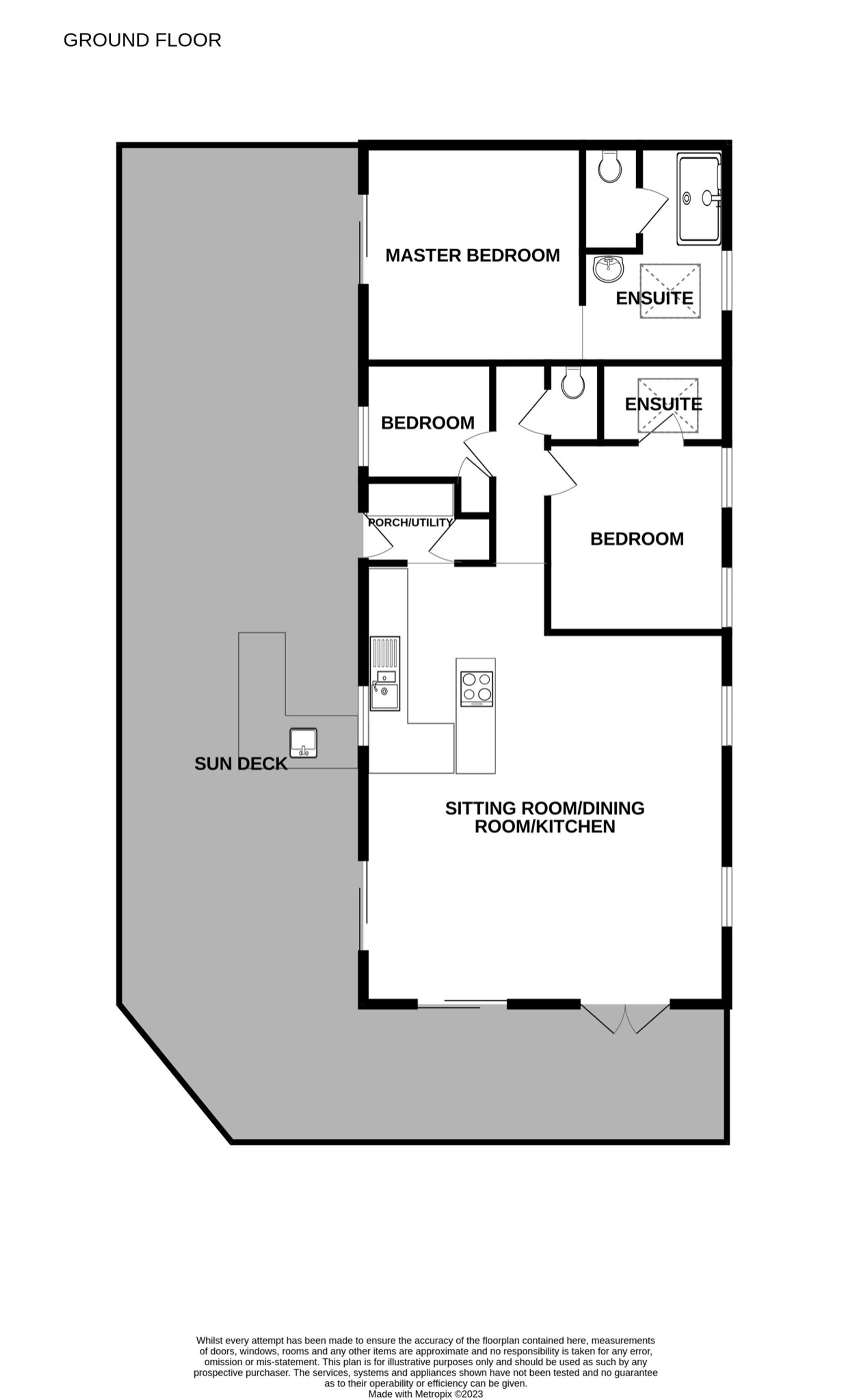Mobile/park home for sale in Bacton Road, North Walsham NR28
* Calls to this number will be recorded for quality, compliance and training purposes.
Property features
- Luxury lodge
- Secure gated park
- Fully furnished
- Landscaped grounds
- Leisure facilities
- Quiet & peaceful setting
Property description
Alder Park
Nestled between North Norfolk coast and The Broads, Alder Country Park is ideally situated to easily explore the vibrant local areas. As well as this, the Park is unique as it benefits from luxury on-site facilities such as on site two rosette restaurant, open swimming pool and gym.
Entrance/Utility Area 4' 7'' x 5' 3'' (1.40m x 1.60m)
Entrance into utility space with integrated washing machine and fridge freezer. With laminate flooring, access to the main reception area and cloaks cupboard housing the boiler.
Living/Dining Room/Kitchen 24' 3'' Max x 21' 0'' (7.39m x 6.40m)
Large master reception area incorporating the kitchen area with three double glazed windows, Two sets of full size sliding doors and French Doors leading onto the decked area. The generous living and dining area benefits from a built in home entertainment centre with storage. The kitchen area boats a range of wall and base units with complimentary work surfaces and tiled surround. With integrated oven, hob, extractor fan, dishwasher, microwave and wine cooler. With gas central heating. With access to an inner hallway offering access to all bedrooms and WC.
Master Bedroom and Open Plan Ensuite 21' 2'' x 12' 0'' (6.45m x 3.65m)
Spectacular master suite spanning the full depth of the property. The bedroom area boasts built in wardrobe and sliding door to the decking. The open plan ensuite area boasts fully tiled walls and floor with double glazed window, chrome towel radiator and skylight. Comprising of marble hand wash basin, shower enclosure with fitted shower and free standing bath. With separate WC.
Bedroom Two 10' 6'' x 9' 0'' (3.20m x 2.74m)
To the rear of the property with two double glazed windows, gas central heating radiator and built in wardrobe. With laminate flooring and access to the ensuite shower room.
Ensuite Shower Room
Second ensuite shower area with tiled walls and flooring, chrome towel radiator and skylight. Comprising of marble hand wash basin, WC and shower enclosure with fitted shower.
Bedroom Three 6' 6'' x 7' 2'' (1.98m x 2.18m)
Third bedroom to the front of the property with built in bunk beds, storage cupboard, gas central heating radiator and double glazed window.
WC
Off the main inner hallway comprising of hand wash basin and WC.
Outside
The property benefits from allocated parking to the front. A stunning secure wrap around deck area runs along the front of the property to the side of the lounge. With Hot Tub, BBQ area and outdoor food preparation area with sink and drainage.
Disclaimer
Minors and Brady, along with their representatives, are not authorized to provide assurances about the property, whether on their own behalf or on behalf of their client. We do not take responsibility for any statements made in these particulars, which do not constitute part of any offer or contract. It is recommended to verify leasehold charges provided by the seller through legal representation. All mentioned areas, measurements, and distances are approximate, and the information provided, including text, photographs, and plans, serves as guidance and may not cover all aspects comprehensively. It should not be assumed that the property has all necessary planning, building regulations, or other consents. Services, equipment, and facilities have not been tested by Minors and Brady, and prospective purchasers are advised to verify the information to their satisfaction through inspection or other means.
For more information about this property, please contact
Minors & Brady, NR12 on +44 1603 963896 * (local rate)
Disclaimer
Property descriptions and related information displayed on this page, with the exclusion of Running Costs data, are marketing materials provided by Minors & Brady, and do not constitute property particulars. Please contact Minors & Brady for full details and further information. The Running Costs data displayed on this page are provided by PrimeLocation to give an indication of potential running costs based on various data sources. PrimeLocation does not warrant or accept any responsibility for the accuracy or completeness of the property descriptions, related information or Running Costs data provided here.






























.png)
