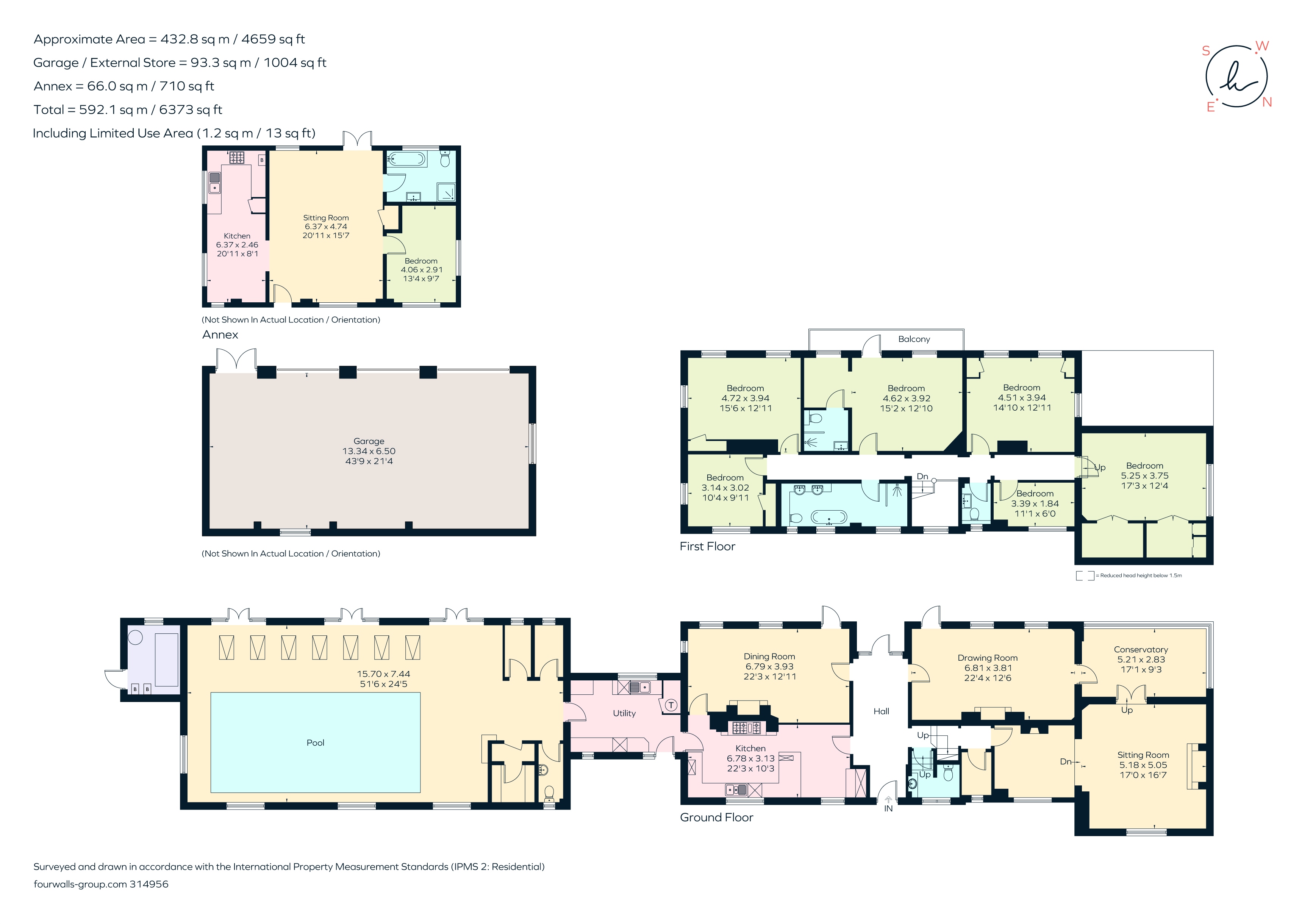Detached house for sale in Red Lane, Reading RG7
* Calls to this number will be recorded for quality, compliance and training purposes.
Property features
- Beautiful 1920s property
- 6 Bedrooms
- Detached three bay garage
- Indoor swimming pool complex
- Tennis court
- Approaching 4.8 acres grounds
- 4659 Square feet of living space in main house
- Separate annexe
Property description
Originally built in the 1920s the property has been extended to create a beautiful well-proportioned family house complete with a swimming pool complex. On the ground floor of the property, the kitchen is of a contemporary style offers a number of bespoke Italian style floor and wall shaker style units with polished granite worktops. It incorporates a double oven, dishwasher, space for white goods and a breakfast bar area. An adjoining utility room provides much additional storage room as well as space and plumbing for white goods. From here there is access to the heated indoor swimming pool complex with triple aspect and three sets of double doors which open into the garden, two changing rooms, WC and steam room. Also located on the ground floor is a good size dining room with marble fireplace, panelled walls, exposed timber flooring and ornate cornicing; family room with intricate marble fireplace and a conservatory; all of these rooms enjoy views of the garden to the rear of the house. The sitting room has been refurbished and includes wooden panelling, exposed beams and a large open fireplace and is open to the study area which also boasts an open fireplace. There is also a refitted cloakroom.
On the first floor there are six bedrooms including the light and airy master suite with dressing room and ensuite bathroom and a balcony with views over the garden. There are four generous bedrooms with built in wardrobes and a fifth single bedroom, family shower room with floor to ceiling tiling and twin sinks as well as a separate first floor WC.
The property has been refurbished and upgraded to create light and airy accommodation with a character feel.
Outside
The gardens and grounds extend to about 4.8 acres and are mainly laid to lawn and enclosed by a combination of matures trees, hedgerows and fencing. A sweeping gravel drive leads to the main house where there is a turning/parking area which is flanked by wood chipped borders with shaped box hedging and staddle stones. Within the grounds there are a variety of mature specimen trees, a tennis court and paddocks with post and rail fencing. Off the back of the house, from the swimming pool there is an extensive paved southerly aspect sun terrace which takes advantage of the vista over the lawns to the tennis court.
In addition to the main house there is a detached triple garage which provides useful car storage space.
Furthermore there is a separate annexe to the left of the garages.
Situation
The property is located just outside of the sought after village of Aldermaston which has excellent road and rail links to London, Reading, Newbury and the south east. The M4 can be accessed via junction 12 at Theale which is approximately 5 miles away. Aldermaston has a local shop, post office, public house, antique shop and hairdressers, and offers schooling in the form of Aldermaston Church of England primary school or the private Cedars Primary School. The property lies within the Willink Secondary School catchment area and there are also several highly rated independent schools close-by such as Brockhurst, Marlston, Downe House, Bradfield College and Elstree. The village and surrounding countryside and canal provide great footpaths and walks.
Reading offers mainline fast trains to Paddington (30 mins to London) and Basingstoke offers a fast train service to Waterloo. The market town of Newbury has excellent shopping, its own theatre and cinema, and a choice of restaurants and bistros.
Additional Information
Services: Mains water, electricity and drainage.
West Berkshire Council - Band G
For more information about this property, please contact
Hamptons - Newbury Sales, RG14 on +44 1635 726804 * (local rate)
Disclaimer
Property descriptions and related information displayed on this page, with the exclusion of Running Costs data, are marketing materials provided by Hamptons - Newbury Sales, and do not constitute property particulars. Please contact Hamptons - Newbury Sales for full details and further information. The Running Costs data displayed on this page are provided by PrimeLocation to give an indication of potential running costs based on various data sources. PrimeLocation does not warrant or accept any responsibility for the accuracy or completeness of the property descriptions, related information or Running Costs data provided here.




























.png)

