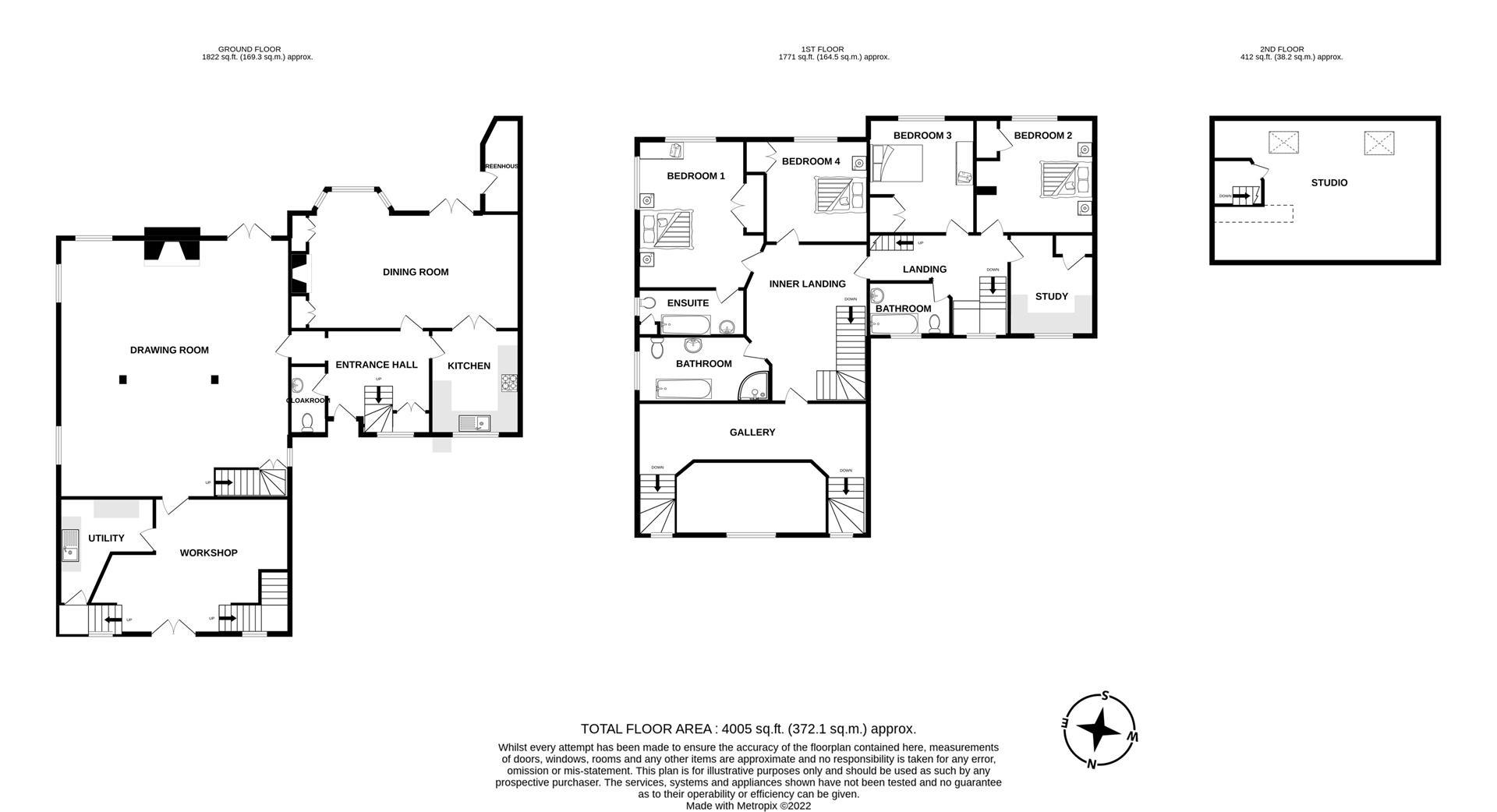Property for sale in Wesley House, Langton Matravers, Swanage BH19
* Calls to this number will be recorded for quality, compliance and training purposes.
Property features
- 4/5 Bedrooms (1 En Suite) & 2 Bathrooms
- 4/5 Bedrooms (1 En Suite) & 2 Other Bathrooms
- Countryside Views
- Enclosed South Facing Garden
- Large Workshop and Studio
- Parking 3-4 Vehicles
- Spacious and Flexible Accommodation
Property description
On the market for the first time in 30 years a beautifully transformed and extended former chapel in sought after Dorset Jurassic Coast village of Langton Matravers providing a 5 bedroom home in the heart of the Isle of Purbeck with Flexible Accommodation with Large Workshop and Artist’s Studio. Enclosed South Garden, Parking 3-4 Vehicles
Accommodation
(all measurements approximate)
Ground Floor
Entrance Hall (N)
Stairs to first floor.
Cloakroom
Washbasin with cupboard under, WC. Automatic extractor fan. Gas fired boiler serving heating radiators and hot water.
Kitchen (N)
3.7m x 3.1m (12' 2" x 10' 2") Range of fitted worktops, cupboards and drawers, stainless steel 1.5 bowl sink unit, gas cooker range with extractor hood over, fridge/freezer and dishwasher.
Drawing Room (S & E)
9.2m x 8m (30' 2" x 26' 3")Purbeck stone fireplace with woodburner, fitted book shelving. French doors to garden, stairs to first floor.
Dining Room (S)
8m x 4m plus bay (26' 3" x 13'plus bay)French doors to garden. Open fireplace, fitted shelving and cupboards.
Workshop/Utility Room (N)
7.9m x 4.5m (25' 11" x 14' 9")Original church doors. Partitioned off utility area with stainless steel sink unit, plumbing for washing machine and tumble dryer, worktop with drawers and cupboards. Boiler. Staircase to original gallery.
First Floor
Landing
Airing cupboard with insulated hot water cylinder. Stairs to loft studio.
Bedroom 1 (S & E)
4.9m x 4.6m (16' x 15') Fitted wardrobe.en suite BATHROOMPanelled bath, washbasin and WC. Airing cupboard with insulated hot water cylinder. Automatic extractor fan
Bedroom 2 (S)
4.3m x 4m (14' x 13' ) Fitted wardrobe.
Study/Bedroom 5 (N)
3.7m x 3.1m (12' 2" x 10' 2")Fitted cupboard.
Bedroom 3 (S)
4m x 3.7m (13' x 12' 2") Fitted cupboard.
Bedroom 4 (S)
3.4m x 3.3m (11' 2" x 10' 10")Fitted wardrobe.
Bathroom (N)
Panelled bath with mixer tap and shower attachment, fully tiled surround. Pedestal basin and WC.
Bathroom (E)
White suite comprising panelled bath, tiled corner shower cubicle with electric shower, pedestal basin, WC, heated ladder towel rail.
Gallery (N)
8m x 4.7m (26' 3" x 15' 5")Stage and mezzanine storage floor.
Loft
Studio
8.1m x 5m (26' 7" x 16' 5") Hatch with retractable ladder to further loft. Two ‘Velux’ lights.
Outside
Forecourt Parking for 3 – 4 vehicles. Shrub trough and tubs. South-facing and secluded walled Garden laid to crazy paved patio well stocked with shrubs and rose bushes. Gate to pedestrian side passage.
Services
All mains services.
Council Tax
Band ‘G’ £3735.93 payable 2022/23
Full Description
Wesley House is a well converted Weslyan Church maintaining many of the original features with a modern extension built in 1989. It enjoys glimpses of the Purbeck Hills and views to the countryside from first floor and studio. The local village store/public house, St George’s Church and local primary school are nearby and the countryside pathways and renowned clifftop walks along the Jurassic Coast are in close proximity. The Swanage to Poole bus route is on the High Street.
The seaside resort of Swanage is approximately 2 miles distant and lies at the eastern tip of the Isle of Purbeck, charmingly surrounded by the Purbeck Hills. It has a safe, sandy beach, it boasts an historic steam railway and to the South is the renowned World Heritage Coastline. The market town of Wareham, which has main line rail link to London Waterloo (approx. 2.5 hours), is some 10 miles distant at Warehamand the large towns of Poole and Bournemouthare within reach via the Sandbanks ferry, 6 miles distant.
The property has local Purbeck stone and part rendered elevations under a concrete tiled roof to the original churchand a slate roof with stone skirts to the extension. It has the benefit of gas-fired central heating with two boilers, both replaced in 2017, double glazing and features include arched windows with some original stained glass and doors. There are 3 staircases.
Viewing is recommended to appreciate this unique and stunning property.
Property info
For more information about this property, please contact
Hull Gregson & Hull - Swanage, BH19 on +44 1929 307405 * (local rate)
Disclaimer
Property descriptions and related information displayed on this page, with the exclusion of Running Costs data, are marketing materials provided by Hull Gregson & Hull - Swanage, and do not constitute property particulars. Please contact Hull Gregson & Hull - Swanage for full details and further information. The Running Costs data displayed on this page are provided by PrimeLocation to give an indication of potential running costs based on various data sources. PrimeLocation does not warrant or accept any responsibility for the accuracy or completeness of the property descriptions, related information or Running Costs data provided here.




























.png)

