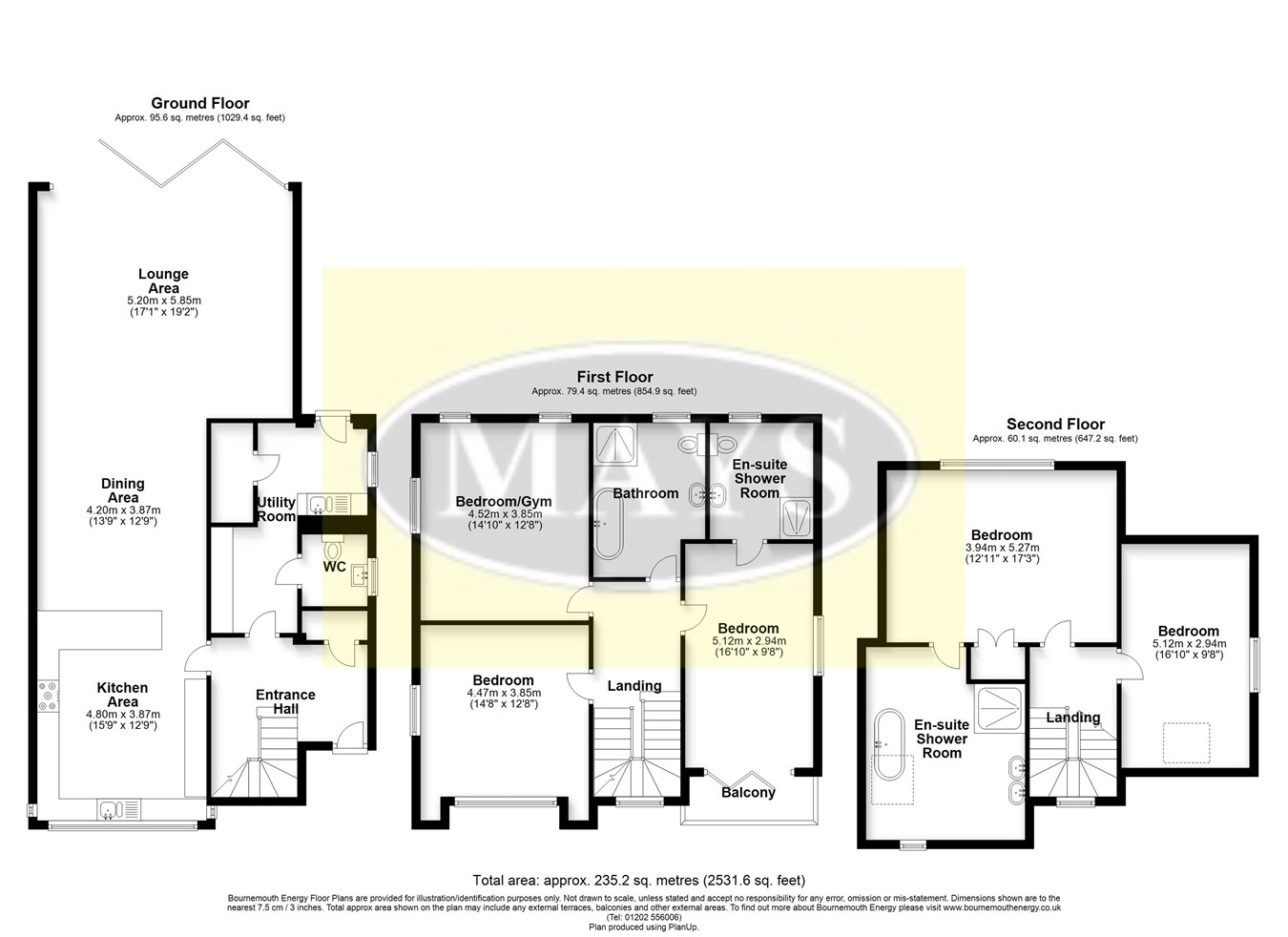Detached house for sale in Parkstone Avenue, Penn Hill BH14
* Calls to this number will be recorded for quality, compliance and training purposes.
Property features
- Architecturally designed contemporary home
- Kitchen and quality appliances installed by Kitchen Elegance
- High end sanitaryware in both en-suites and principal bathroom
- Stunning open plan living, dining, kitchen - lifestyle room
- Five double bedrooms (two with en-suites)
- Oak stairwell with glass balustrades
- Environmentally friendly construction with features such as underfloor heating
- Generous off-street parking
- Cat 5 cabling to principal rooms and sound enabled to bathrooms
- Beautiful mature gardens with entertaining and lounging areas
Property description
The kitchen is located to front of the property and has been superbly designed by Kitchen Elegance to incorporate a peninsula that perfectly defines the kitchen from the dining area. Leading from the dining area is the large living room. As can be seen on the floorplan, the living room extends around from the dining area which provides a degree of separation from the dining and kitchen areas. This is a very clever design feature that combines the visual benefits of open plan yet allows each area to retain its own identity and purpose. There is also a separate utility room to the ground floor and with independent access - ideal for family life, muddy shoes and wet dogs.
To the first floor there are three double bedrooms with the main guest bedroom benefitting from an en-suite and private balcony. The two other bedrooms on this floor are serviced by a beautiful family bathroom. Stairs rise to the top floor where the principal suite is located. The principal bedroom suite is an absolute triumph with fitted wardrobes and an incredible ensuite bathroom. With the fifth bedroom also being located on the top floor there could be an indulgent argument that this could be used as an enormous dressing room (should five bedrooms be surplus to requirements).
To the front of the property the driveway affords off street parking and is retained with railings. Covered access leads through to the rear garden where there is a composite decked entertaining area that extends from the powder coated bi-fold doors that open from the living room. The garden is mainly laid to lawn and has a variety of mature screening shrubs.
Tenure: Freehold
Council Tax Band: G
Penn Hill village enjoys a variety of café bars, restaurants and an interesting collection of specialist shops. This popular location is home to a mixture of character and modern properties, with excellent communications to the town centres of Poole and Bournemouth, as well as the blue flag beaches at Branksome Chine and the world famous Sandbanks peninsula. Within a short distance from Parkstone railway station with direct links to Southampton and London, this convenient location is ideal for a family home, but also a popular choice for a second home. Penn Hill also lies within a favoured school catchment area.
Property info
For more information about this property, please contact
Mays Estate Agents, BH14 on +44 1202 058853 * (local rate)
Disclaimer
Property descriptions and related information displayed on this page, with the exclusion of Running Costs data, are marketing materials provided by Mays Estate Agents, and do not constitute property particulars. Please contact Mays Estate Agents for full details and further information. The Running Costs data displayed on this page are provided by PrimeLocation to give an indication of potential running costs based on various data sources. PrimeLocation does not warrant or accept any responsibility for the accuracy or completeness of the property descriptions, related information or Running Costs data provided here.



































.jpeg)