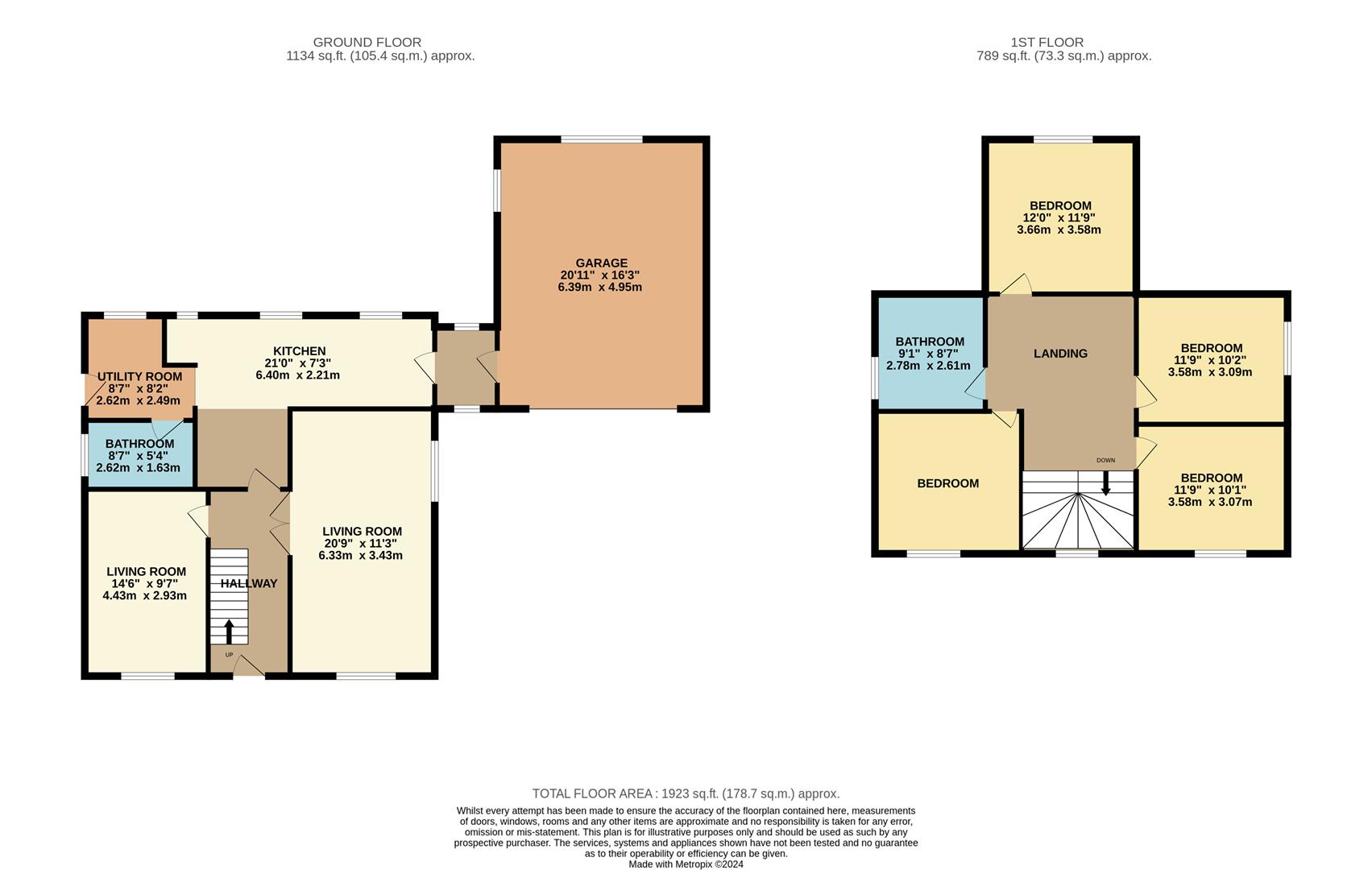Property for sale in Brynteg, Abersychan, Pontypool NP4
* Calls to this number will be recorded for quality, compliance and training purposes.
Property features
- Detached family home
- Fitted kitchen and utility room
- Spacious lounge
- Sitting room
- Ground floor shower room
- Four bedroom
- Family bathroom
- Good sized gardens and parking
Property description
***guide price £390,000-£410,000*** One2One Estate Agents are delighted to offer for sale this well presented detached family home situated in Abersychan, within easy reach of amenities in Pontypool and good road communications. The property briefly comprises entrance hall with stairs to first floor and access to ground floor accommodation....
Main Description
Guide price £390,000-£410,000
One2One Estate Agents are delighted to offer for sale this well-presented detached family home in Abersychan. Conveniently located near amenities in Pontypool and with good road communications, this property is ideal for family living.
The ground floor comprises an entrance hall with stairs to the first floor and access to the main living areas. The spacious lounge features restored wood herringbone flooring and windows to the front and side, allowing ample natural light. Adjacent to the lounge is a sitting room with additional windows to the front and side, providing extra space for seating furniture.
The fitted kitchen includes a range of base and wall units, work surface, sink with mixer tap, oak breakfast bar, plumbing for a dishwasher, and an inset 'Smeg' double oven with matching hob. The kitchen overlooks the rear garden through its windows and leads to the utility room and inner lobby. The utility room offers space for a fridge/freezer, plumbing for a washing machine, wall-mounted units, a door to the side, and a door to the shower room, which comprises a low-level WC, vanity wash hand basin, and a double shower cubicle with a rainfall shower.
On the first floor, a galleried landing provides access to the loft space and features a radiator and a window to the front. There are four bedrooms, including one currently used as a dressing room with fitted wardrobes and drawers. The family bathroom comprises a low-level WC, vanity wash hand basin, panelled bath with mixer tap and telephone-style shower head, chrome effect towel rail, and a window to the side.
The exterior of the property includes a spacious rear garden with a patio area, lawn, central stone wall, and a decked terrace with a gazebo that houses a hot tub with electrics and an integrated fridge. There is also a patio area to the side that leads to the front of the property. The front garden features a driveway with an iron-gated entrance, raised planted borders, parking for several vehicles, and a double garage with an electric door, storage above, and a window to the rear.
Must be viewed to appreciate this family home.
Council tax band: D
Property info
For more information about this property, please contact
One2One Estate Agents, NP44 on +44 1495 522704 * (local rate)
Disclaimer
Property descriptions and related information displayed on this page, with the exclusion of Running Costs data, are marketing materials provided by One2One Estate Agents, and do not constitute property particulars. Please contact One2One Estate Agents for full details and further information. The Running Costs data displayed on this page are provided by PrimeLocation to give an indication of potential running costs based on various data sources. PrimeLocation does not warrant or accept any responsibility for the accuracy or completeness of the property descriptions, related information or Running Costs data provided here.





































































.png)
