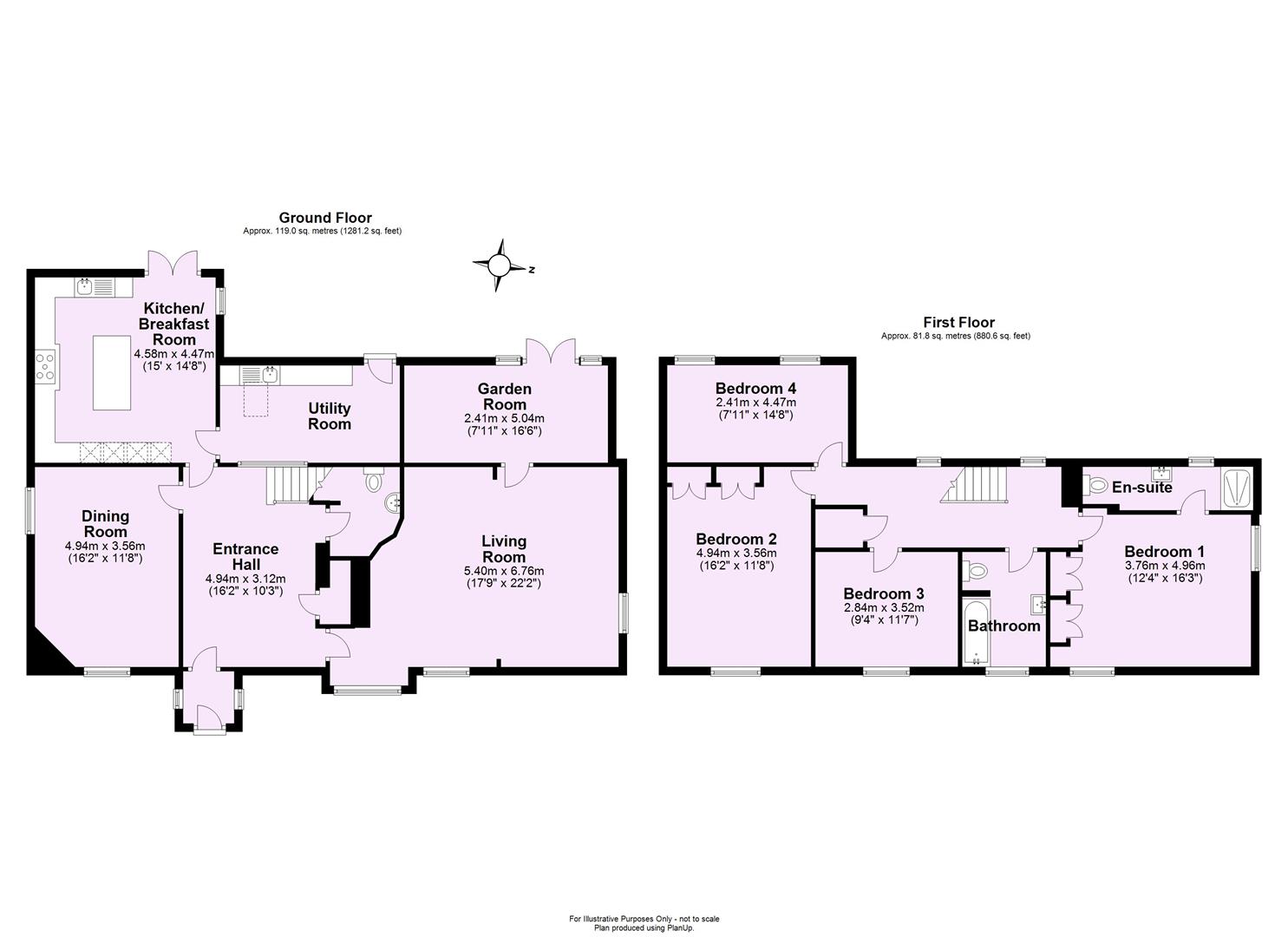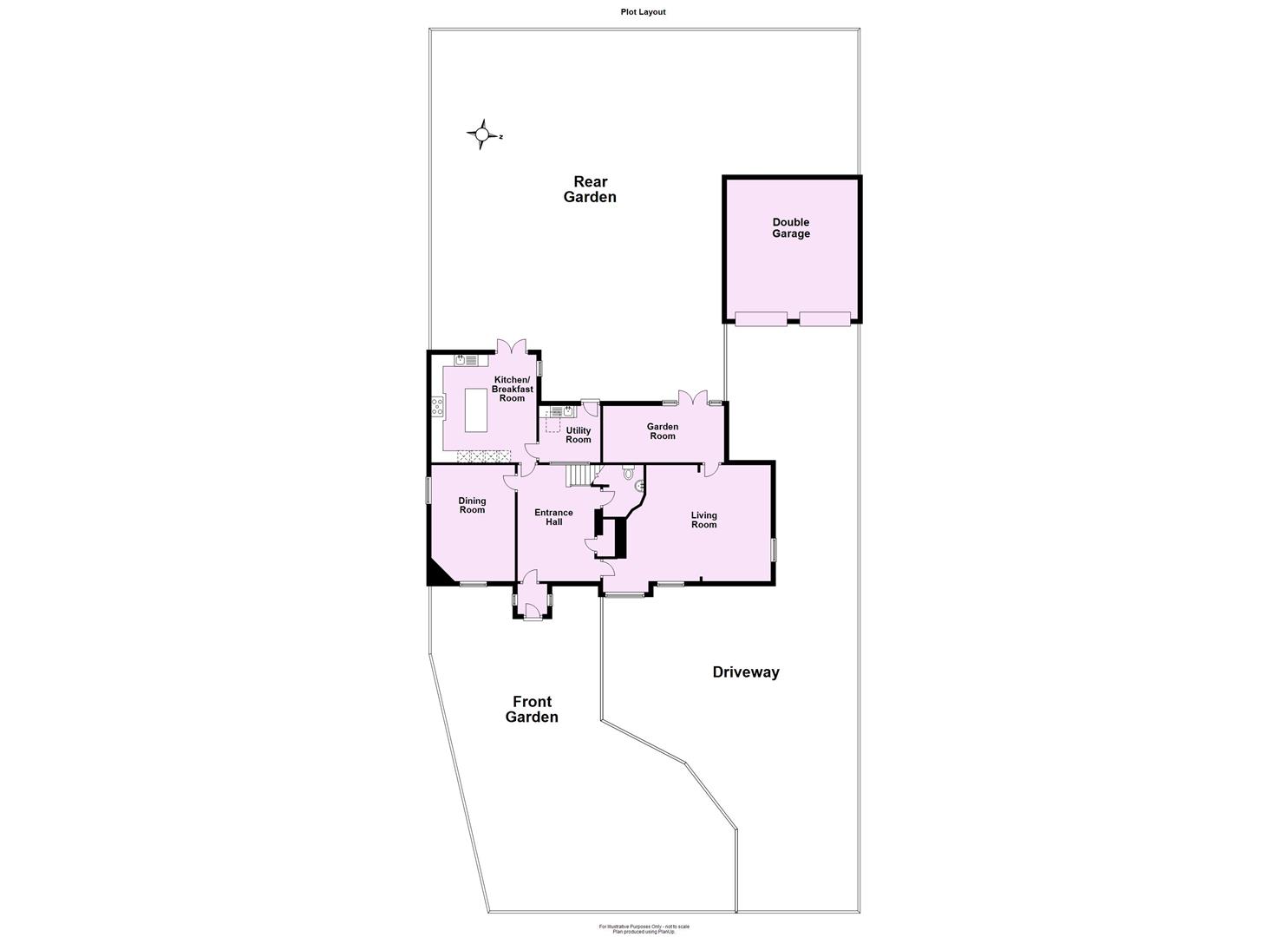Detached house for sale in Main Street, Elvington, York YO41
* Calls to this number will be recorded for quality, compliance and training purposes.
Property features
- Charming 4 Bedroom Detached Character Cottage
- Private Gardens + Fruit Trees
- Lovely Kutchenhaus Kitchen + Silestone tops. Utility
- Garden Room with Vaulted Ceiling
- Welcoming Sized Reception Hall
- Living + Dining Room with Gas Fireplaces
- Main Bedroom En-Suite + House Bathroom
- Double Garage. EPC: C
- Village Primary School top 1% nationally for academic achievement (22/23). Fulford School Catchment
- Village Sports Club. Doctors Surgery/Health Centre
Property description
A lovely character home boasting private westerly facing gardens backing onto open countryside. Situated within the highly regarded village of Elvington, lying to the East of York.
Set back from the Main Street in the village of Elvington is this much loved character home; where the current owners have lived for over the past 30 years.
The main ground floor accommodation rooms are accessed via a large and welcoming reception hallway including engineered Oak flooring. To the front of the property is a dining room and separate, noticeably light living room which includes ceiling beams and coal effect gas fire stove, with door beyond to a lovely garden room with part vaulted ceiling. To the rear is an open plan kitchen dining room; an ideal family or entertaining area, including central island enjoying garden views. The stunning Kutchenhaus kitchen includes a range of base and wall units, Silestone tops, integral tall standing fridge and freezer, double oven, induction hob and dishwasher. Beyond the kitchen there is a utility area with space for further appliances and gas boiler. Under stairs storage room. WC.
To the first floor, there are four double bedrooms including en-suite shower and fitted wardrobes to the main bedroom. The rear bedrooms offer some lovely countryside views. There is also a family bathroom which includes a shower over the bath. Airing cupboard.
Externally, the property is approached via a five bar wooden gate entering into a gravel driveway with shaped lawn and borders to the side incorporating apple trees and a paved pathway to the front entrance. To the rear is a private lawned garden enclosed by a combination of mature hedge and fenced boundaries flanked within by planted borders. The gardens include apple, cherry, pear and plum trees, plus a soft fruit varieties including raspberry, redcurrant and gooseberry. Patio. Greenhouse. Detached double garage.
General Remarks
Viewing
All viewing is strictly by prior appointment with the sole selling agents, Hudson Moody. Please contact our personal agent Alex McClean. Telephone .
Location
The village of Elvington lies to the south east of York and is a highly popular commuter village. The village itself has a thriving community including well-regarded primary school; village shop, doctors surgery/health centre and sports club along with active village hall . This pretty village also lies within the Fulford School catchment. Over the bridge in nearby Sutton upon Derwent is the St Vincent Arms renowned for its quality food and guest beers. Approximate Distances: York Ring Road 4 miles. York City Centre 8 miles. Pocklington 7 miles. Leeds 31 miles. Harrogate 34 miles. Hull 35 miles.
Amenities
*gas fired central heating boiler (positioned in the utility room)
*uPVC double glazed windows
Local Authority
City of York Council, West Offices, Station Rise, York, YO1 6GA. Telephone .
Offer Procedure
Before contacting a Building Society, Bank or Solicitor you should make your offer to the office dealing with the sale, as any delay may result in the sale being agreed to another purchaser, thus incurring unnecessary costs. Under the Estate Agency Act 1991, you will be required to provide us with financial information in order to verify your position, before we can recommend your offer to the vendor. We will also require proof of identification in order to adhere to Money Laundering regulations.
Property info
2D Floor Plan View original

Plot Plan (Indicative) View original

For more information about this property, please contact
Hudson Moody, YO19 on +44 1904 918021 * (local rate)
Disclaimer
Property descriptions and related information displayed on this page, with the exclusion of Running Costs data, are marketing materials provided by Hudson Moody, and do not constitute property particulars. Please contact Hudson Moody for full details and further information. The Running Costs data displayed on this page are provided by PrimeLocation to give an indication of potential running costs based on various data sources. PrimeLocation does not warrant or accept any responsibility for the accuracy or completeness of the property descriptions, related information or Running Costs data provided here.


































.png)


