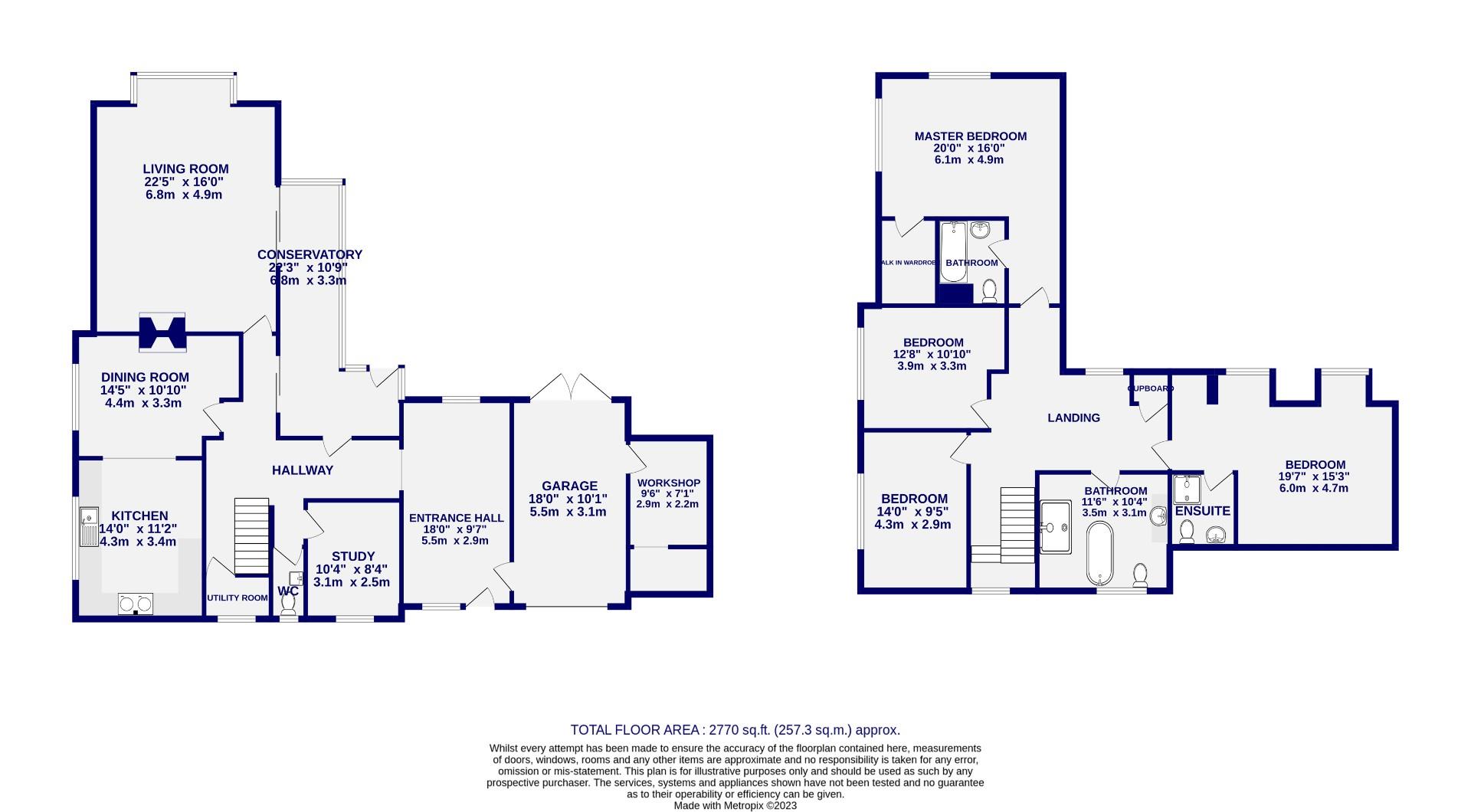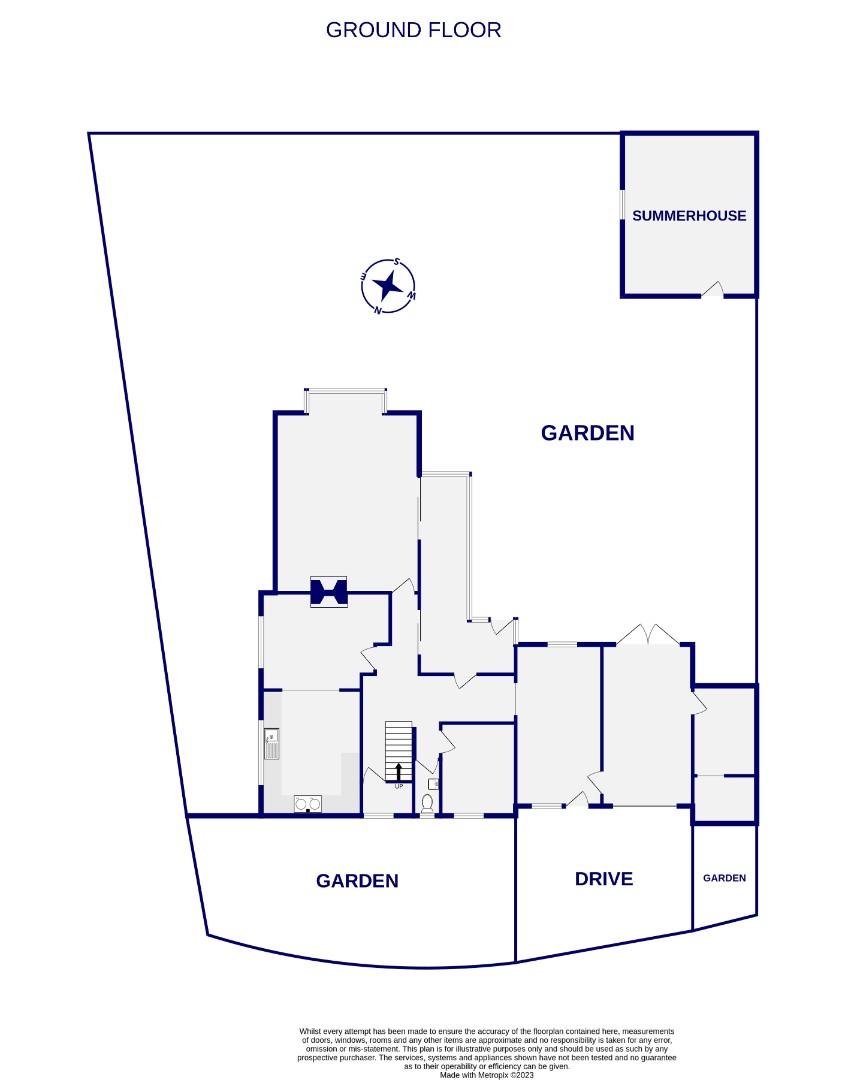Detached house for sale in Lob Lane, Stamford Bridge, York YO41
* Calls to this number will be recorded for quality, compliance and training purposes.
Property features
- Substantial Detached House
- Offering Over 2,500 sqft Of Living Accomodation
- Popular Village Setting
- Generous Plot & Gardens
- Driveway & Garage
- Four Double Bedrooms
- Two Ensuites
- EPC D
Property description
Rare to come to market of such size, this substantial four bedroom detached home, which offers over 2,500 sqft of living accommodation, is sure to be popular among a range of buyers.
Positioned within the sought after village of Stamford Bridge, which lies approximately 5 miles outside of York's outer ring road to the east, this property enjoys an abundance of local amenities such as cafes, shops, eateries, schools, gp and plenty of green spaces.
Kept within the same family for multiple generations, this property was been well maintained throughout and promises to be the perfect family home because of all the space on offer not only within the house, but also in gardens that surround it.
Internally the property comprises a generous entrance hallway from the drive which offers access into the integral garage and worktop to the right. To the left is a second hallway where three separate reception areas branch off. The principle reception room at the rear of the property is vast in size and enjoys windows across multiple aspects and provides access into the charming garden room with floor to ceiling windows and a glass panelled roof. To the front of the property is the most impressive kitchen diner which has been opened up previously to these owners to create open plan living. Providing plenty of storage throughout, this kitchen boasts a large number of solid wood wall and base units, which house some integrated appliance, and also frames the striking emerald green aga. The ground floor accommodation is completed by the third reception room, downstairs WC and utility room.
Upstairs are four double bedrooms, of which two offer ensuites. There is a large and luxurious four piece bathroom off the bright and airy landing which offers a freestanding bath separate to the shower, and plenty of storage by way of expansive vanity units.
Council tax band G
Outside is a beautiful and mature garden that wraps round the front, side and rear of the property. Benefitting from tall hedge boundaries, this garden offers privacy all year round. In addition to the garden is a courtyard/parking area that can been accessed through the garage as there are double doors to the front and the rear of the garage for vehicular access. The current owners have built an insulated outhouse which is used as a games room/bar currently, but has great potential to be converted into a home office or guest space. Finally, there is driveway parking to the front of the property for up to two vehicles and plenty of on street parking in the immediate vicinity.
In summary a substantial home set within a generous plot. Viewing is highly recommended.
Property info
For more information about this property, please contact
Ashtons, YO30 on +44 1904 918656 * (local rate)
Disclaimer
Property descriptions and related information displayed on this page, with the exclusion of Running Costs data, are marketing materials provided by Ashtons, and do not constitute property particulars. Please contact Ashtons for full details and further information. The Running Costs data displayed on this page are provided by PrimeLocation to give an indication of potential running costs based on various data sources. PrimeLocation does not warrant or accept any responsibility for the accuracy or completeness of the property descriptions, related information or Running Costs data provided here.

































.png)

