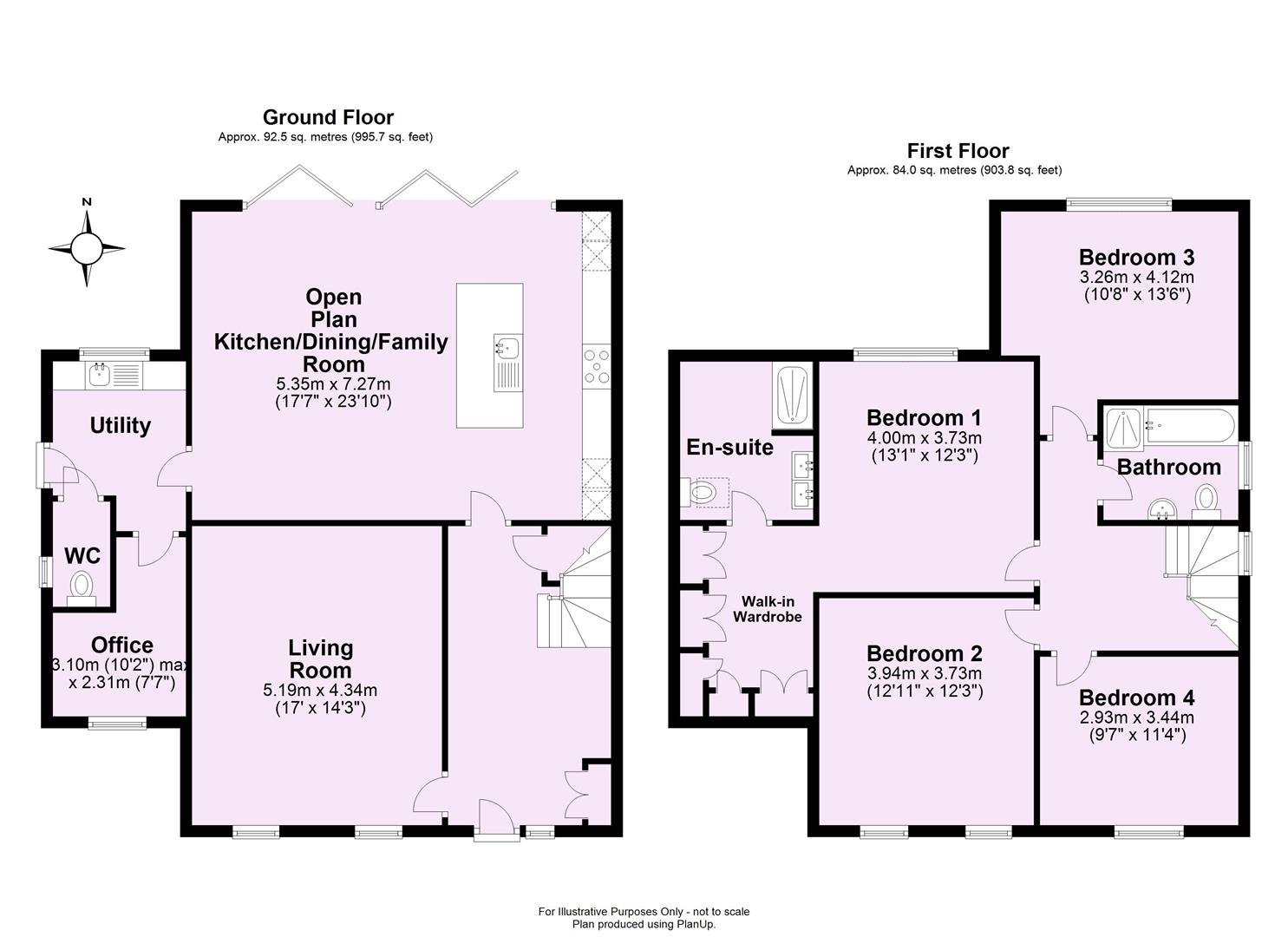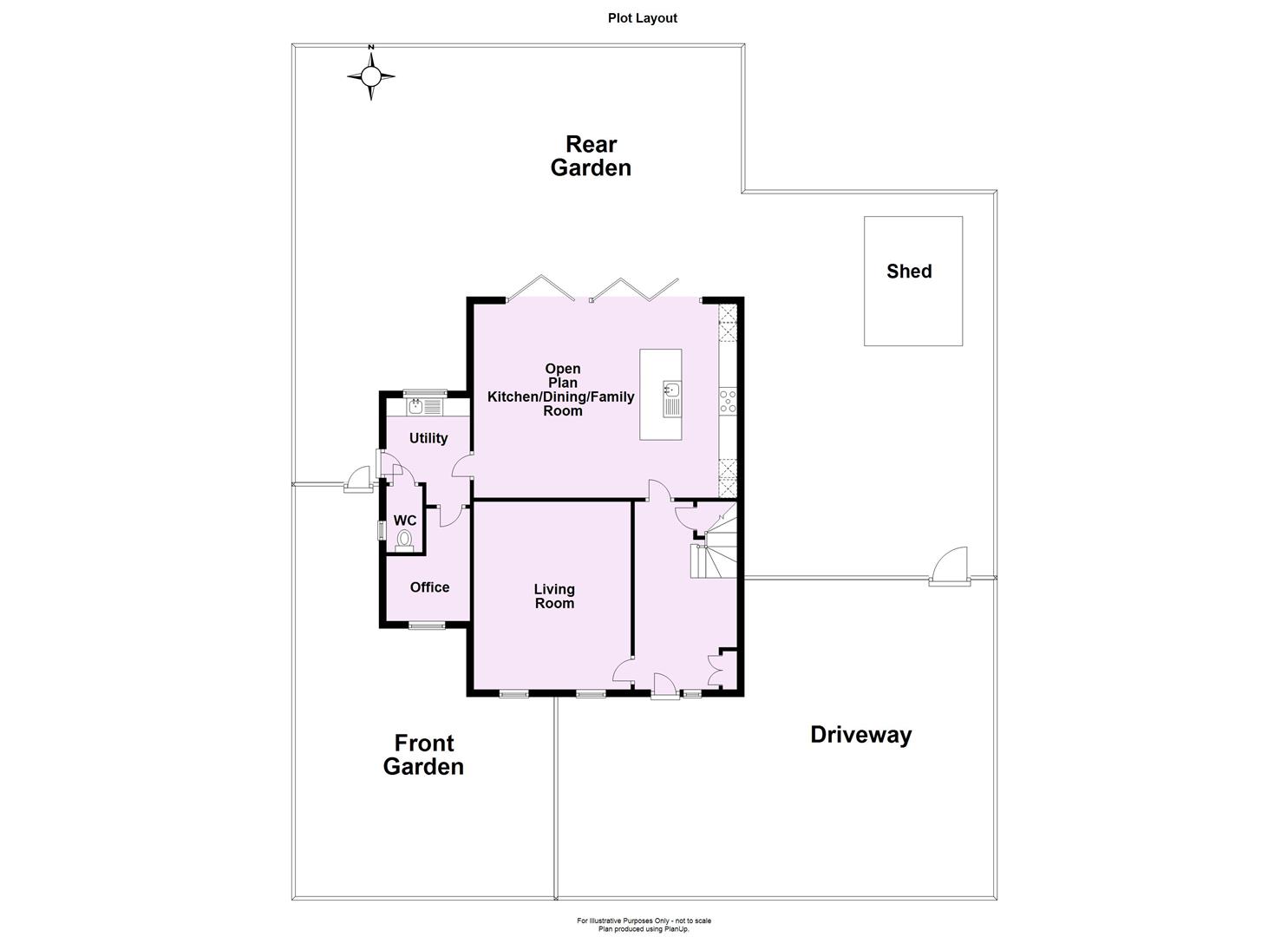Detached house for sale in Full Sutton, York YO41
* Calls to this number will be recorded for quality, compliance and training purposes.
Property features
- Superb Bespoke 4 Bedroom Detached House
- Countryside Views
- Distinctive Yellow Brick with Slate Roof
- Stunning Open Plan Kitchen Diner Family Room
- Under Floor Heating to Ground Floor. Air Source Heat Pump
- Private Gardens
- EPC:
- Call Hudson Moody to View
Property description
A superb modern detached house, offering generous sized family accommodation; enjoying lovely countryside views.
Constructed in 2021. South Lodge is one of two bespoke architect designed homes, in this popular commuter village. Including approx 8 year remaining warranty scheme and above average energy performance rating.
To the front of the property is an impressive sized reception hallway/boot room which sets the tone for this well proportioned family sized home; incorporating coats cupboard and Amtico flooring which continues through the ground floor. Off the hall is a spacious rectangular shaped living room with feature decorative fireplace. To the rear elevation is a stunning 'open plan' fitted hand built kitchen diner from Nest including breakfast bar island with quartz tops offering excellent sociable space, including family living area. The kitchen includes: Siemens appliances including integral fridge freezer, double oven/microwave oven, induction hob and dishwasher. The room also benefits from bi-fold doors enjoying both garden and countryside views. There is also a utility room with side access . WC. Office.
1st floor: A good sized landing leads to 4 double bedrooms; with the main bedroom suite incorporating extensive fitted wardrobes and dressing area plus contemporary shower suite. Modern house bathroom which includes a bath and separate shower. Two bedrooms enjoy countryside views.
Outside the property is approached via a set of double iron gates entering into a white stone driveway which includes turning area; providing generous off road parking provision. There is a front lawn flanked by a combination of decorative border; set within post and rail fencing plus Laurel hedge. Immediately to the rear of the property is a paved patio leading to a private lawned garden enclosed by timber fenced boundaries. Large garden storage shed. Timber gates flank either side of the property.
General Remarks
Viewing
All viewing is strictly by prior appointment with the sole selling agents, Hudson Moody. Please contact our personal agent Alex McClean. Telephone .
Location
The village of Full Sutton lies approximately 11 miles to the east of York city centre. There are a good range of local shops and services in the nearby village of Stamford Bridge, with more extensive facilities in the market town of Pocklington. There is easy access via the A166 Bridlington Road to both Scarborough on the East Coast & to York & the A64 York bypass, serving Leeds & the West Yorkshire conurbations.
Amenities
*Air source heat pump
*uPVC double glazed windows
*mains drainage
*under floor heating to the ground floor
*four individual thermostats to the ground floor and one to the first floor
*first floor access hatch to loft space (insulated with lighting)
Local Authority
East Riding of Yorkshire Council, County Hall, Cross Street, Beverley HU17 9BA: Tel .
Offer Procedure
Before contacting a Building Society, Bank or Solicitor you should make your offer to the office dealing with the sale, as any delay may result in the sale being agreed to another purchaser, thus incurring unnecessary costs. Under the Estate Agency Act 1991, you will be required to provide us with financial information in order to verify your position, before we can recommend your offer to the vendor. We will also require proof of identification in order to adhere to Money Laundering Regulations.
Property info
2D Floor Plan View original

Plot Plan (Indicative) View original

For more information about this property, please contact
Hudson Moody, YO19 on +44 1904 918021 * (local rate)
Disclaimer
Property descriptions and related information displayed on this page, with the exclusion of Running Costs data, are marketing materials provided by Hudson Moody, and do not constitute property particulars. Please contact Hudson Moody for full details and further information. The Running Costs data displayed on this page are provided by PrimeLocation to give an indication of potential running costs based on various data sources. PrimeLocation does not warrant or accept any responsibility for the accuracy or completeness of the property descriptions, related information or Running Costs data provided here.









































.png)


