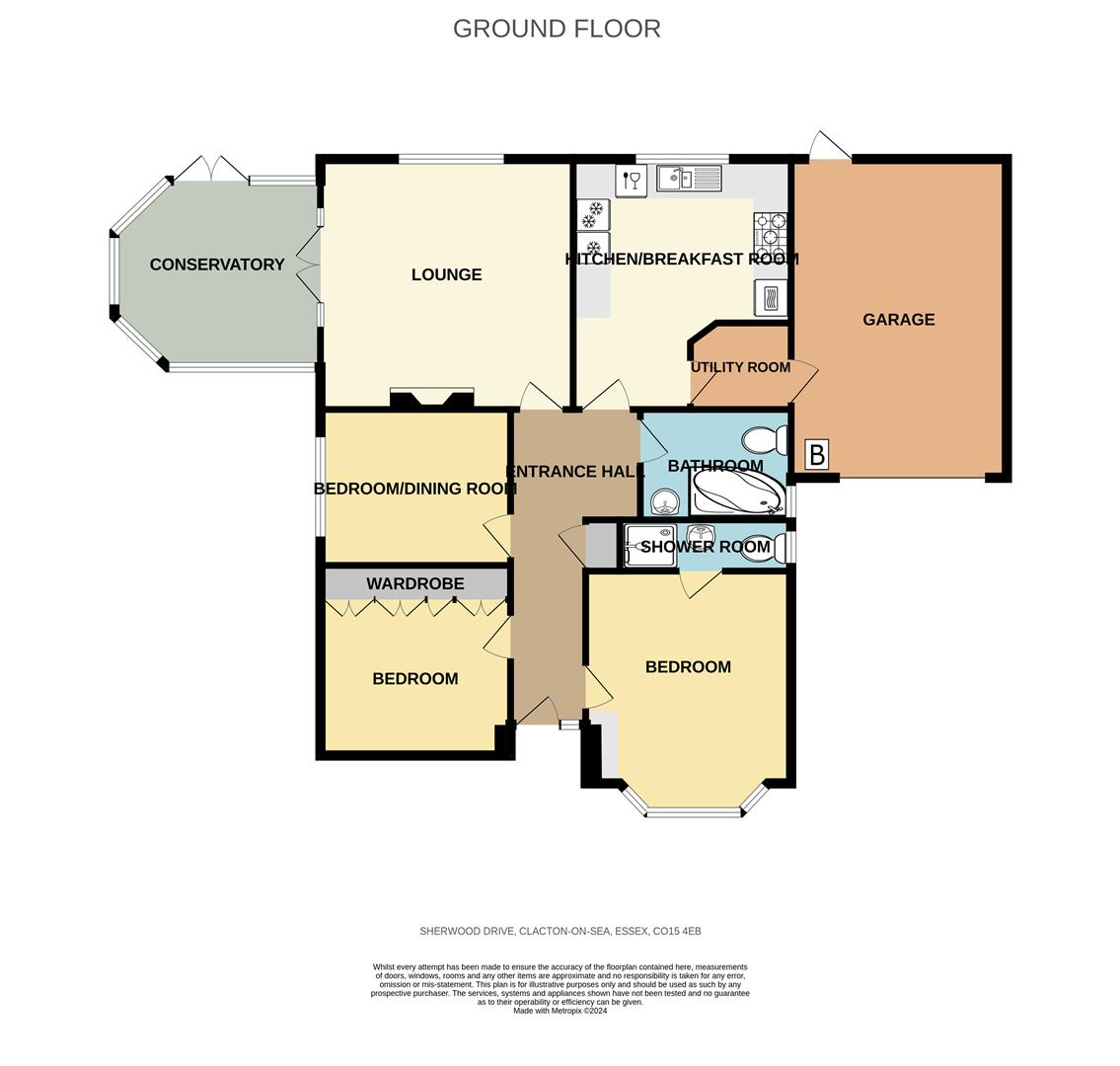Detached bungalow for sale in Sherwood Drive, Clacton-On-Sea CO15
* Calls to this number will be recorded for quality, compliance and training purposes.
Property features
- Turn Key Condition
- Three Bedrooms
- En-Suite To Master Bedroom
- Conservatory
- South Facing Garden
- Off Road Parking Plus Integral Garage
Property description
Red Rock Estate Agency is delighted to present this immaculately presented detached bungalow in the esteemed Sherwood Oaks development, situated just on the outskirts of Clacton's town centre. Positioned in a private mews, the property is conveniently located within a mile of major supermarkets and only 2 miles from Clacton's town centre. The current owners have significantly enhanced the property, and a thorough internal inspection is recommended to grasp the high-quality and spacious accommodation available.
Entrance Hall:
A warm welcome awaits through the UPVC double glazed entrance door, leading into an inviting entrance hall. The space is adorned with wood panelled flooring and features a radiator, built-in linen cupboard, and oversized access to a boarded loft with a retractable ladder, power, and light. Accessible from here are doors leading to all rooms.
Lounge:
Measuring 4.42m x 4.42m (14'6 x 14'6), the lounge is characterized by wood-panelled flooring and a stone fire surround with an inset hearth. Radiators provide warmth, and UPVC double glazed doors, accompanied by matching glazed side panels, open up to the southerly facing conservatory.
Conservatory:
Spanning 3.51m x 3.28m (11'6 x 10'9), the conservatory boasts a brick base construction. UPVC double glazed aspects to the sides and rear offer scenic views. A vaulted ceiling, complete with a fan and light, enhances the ambiance. Tiled flooring and double doors leading to the garden contribute to the appeal.
Kitchen Breakfast Room:
Measuring 4.42m x 3.66m (14'6 x 12'0) at its maximum, the kitchen has been thoughtfully refitted by the current owners. Soft closing laminated fronted units adorn three walls with laminated rolled-edge work surfaces. Integrated Siemens appliances, including a fridge, freezer, additional freezer, gas hob, double oven, and dishwasher, elevate the functionality. Tiled flooring, radiator, and a double glazed window to the rear complement the space. The room also provides access to a utility room.
Utility Room:
With dimensions of 1.83m x 1.52m (6'0 x 5'0), the utility room features laminated rolled-edge work surfaces with plumbing for an automatic washing machine underneath. Tiled flooring, part-tiled walls, and a service door to the garage enhance practicality.
Bedrooms:
Bedroom One: Measuring 4.22m x 3.58m (13'10 x 11'9), this room is equipped with His & Hers wardrobes, a radiator, a double glazed window to the front, and an en-suite shower room.
Bedroom Two: With dimensions of 3.3m x 3.3m (10'10 x 10'10), this room includes fitted wardrobes, a radiator, and a double glazed window to the front.
Bedroom Three/Dining Room: Measuring 3.3m x 2.74m (10'10 x 9'0), this versatile space is currently utilized as a dining room. It features a radiator and a double glazed window to the side.
Bathroom:
The bathroom is luxuriously appointed with a corner panelled bath, regency-style mixer taps with a shower attachment, pedestal wash basin, low-level WC, heated towel rail, and radiator. Fully tiled walls, tiled flooring, and a double glazed window to the side complete the elegant space.
Garage:
Measuring 5.69m x 3.78m (18'8 x 12'5), the garage is equipped with a wall-mounted gas boiler, an up-and-over door, power and light connections, and a door to the utility room. A double glazed door provides access to the rear garden.
Outside:
The property boasts well-kept, low-maintenance shrubbery beds with a double-width block-paved driveway for off-road parking. Access via the interior of the bungalow leads to the side and rear gardens. The main garden, enjoying a southerly aspect, features a lawn with mature shrub borders and a paved patio area adjacent to the conservatory. Another gated access leads to the rear of the bungalow, which is paved and shingled, providing additional storage space. The entire garden is enclosed by timber panel fencing.
Property info
Sherwooddriveclactononseaessexco154Eb-High.Jpg View original

For more information about this property, please contact
Red Rock Estate Agency, CO16 on +44 1255 770943 * (local rate)
Disclaimer
Property descriptions and related information displayed on this page, with the exclusion of Running Costs data, are marketing materials provided by Red Rock Estate Agency, and do not constitute property particulars. Please contact Red Rock Estate Agency for full details and further information. The Running Costs data displayed on this page are provided by PrimeLocation to give an indication of potential running costs based on various data sources. PrimeLocation does not warrant or accept any responsibility for the accuracy or completeness of the property descriptions, related information or Running Costs data provided here.







































.png)
