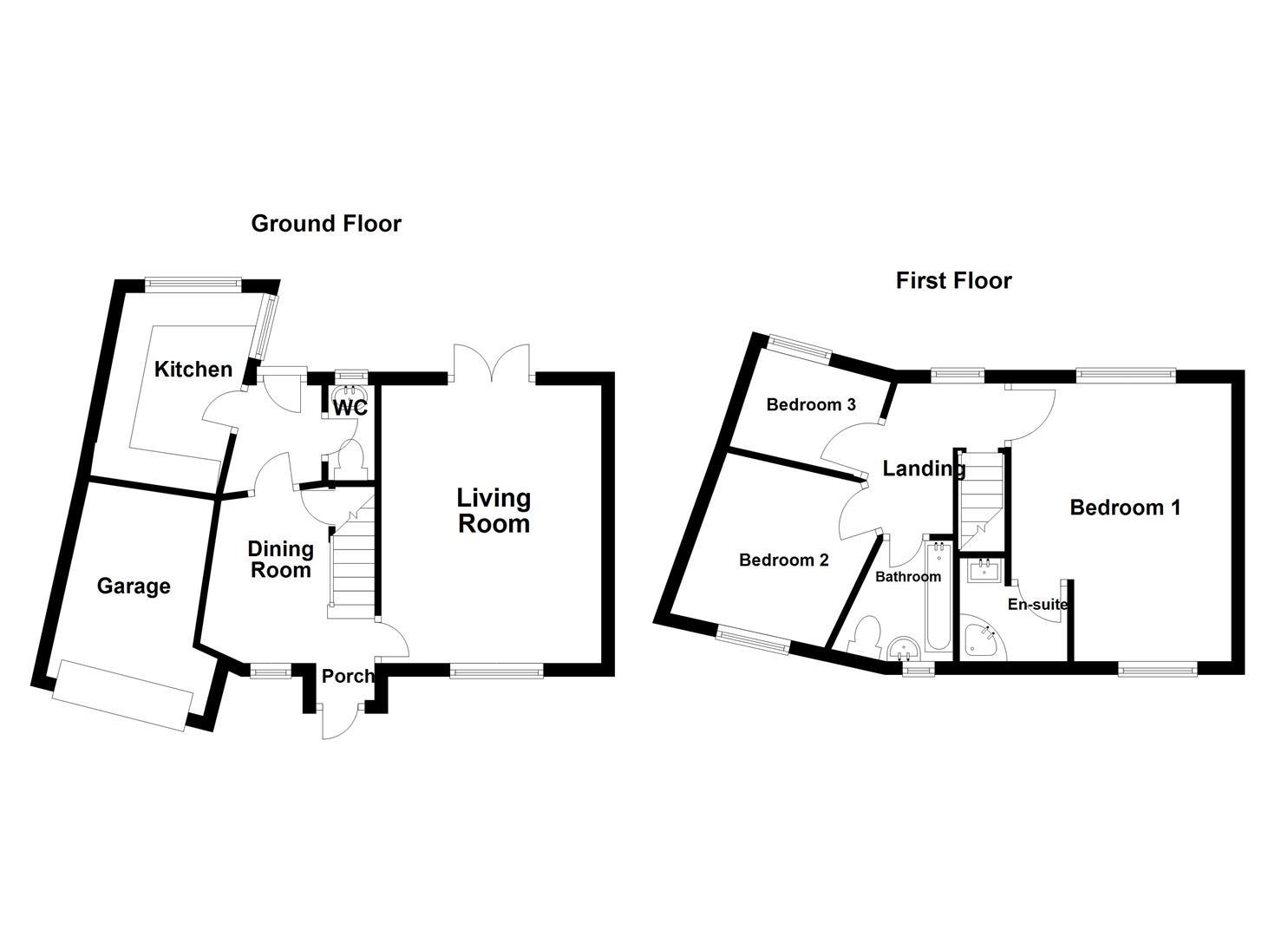Detached house for sale in Chestnut Mews, Swanage BH19
* Calls to this number will be recorded for quality, compliance and training purposes.
Property features
- Convenient & Level Location
- Three Bedrooms
- Southerly Facing Garden
- En Suite
- Well Presented Throughout
- Integral Garage
- Two Reception Rooms
- Beach Nearby
- Family Bathroom and Cloakroom
- No Forward Chain
Property description
This detached residence, with three bedrooms and spacious garage, situated on Chestnut Mews conveniently located for the town centre and swanage beach, is presented For Sale. The property benefits from: Two downstairs reception rooms; an enclosed rear garden as well as downstairs WC, en suite shower room and modern family bathroom.
The property is situated in a very convenient position only a short walk from Swanage town centre and seafront. The Health Centre, Supermarket, Post office and Bus Terminal are within approximately 350 metres. For the private steam railway enthusiast, the Swanage – Corfe Castle line passes opposite the property and beyond this there are views to playing fields and Purbeck Hills.
The house is built to a good specification with brick elevations under a slate roof. Features include gas fired central heating, security alarm system, fully fitted and equipped kitchen, uPVC double glazing and fitted carpets.
Measurements
Reception/Dining Room:- 3.4m x 3.2mKitchen: - 3.5m x 2.6mLounge: - 4.9m x 3.3mBedroom 1:- 4.9m 3.2m excluding en suiteBedroom 2: - 3.3m x 2.6m maximum measurementsBedroom 3/Study 2.9m x 2.1mFamily Bathroom
Entrance Hall/Dining Room (E)
3.4m x 3.2m Average (11' 2" x 10' 6") Stairs to first floor. Alarm Control Panel.
Accommodation
(all measurements approximate)
Ground Floor
Kitchen (N)
3.5m x 2.6m (11' 6" x 8' 6") Range of fitted units comprising cupboards, drawers and worktops. 1.5 bowl sink unit. Integral appliances include electric under oven, 4-ring gas hob with filtration hood over, fridge/freezer, washing machine and dishwasher.
Rear Lobby
Door to rear garden.
First Floor
Bedroom 2 (E)
3.3m x 2.6m Irregular shape (14' 9" x 8' 6")
Bedroom 3 (W)
2.9m x 2.1m (9' 6" x 6' 11")
Lounge (E & W)
4.9m x 3.3m (16' x 10' 10") Patio doors to garden.
Landing (S)
Hatch to loft. Linen Cupboard.
Family Bathroom (E)
Half tiled walls. Panelled bath with mixer tap, shower attachment, shower screen and fully tiled surround. Wash basin with cupboard under, WC, heated ladder towel rail.
Outside
Small forecourt to integral single garage 4.8m x 2.5m plus recess. ‘Glow-worm’ gas fired boiler serving heating radiators and hot water, light and power. Small south facing enclosed paved rear garden.
Services
All mains services.
Council Tax
Band 'D) £2022.00 payable 2018/19
Cloakroom (W)
WC, wash basin with cupboard under.
Bedroom 1 (W&E)
4.9m x 3.2m (16' 1" x 10' 6") Door to en-suite.
En-Suite Shower Room
Tiled shower cubicle with mains shower, WC, washbasin with cupboard under. Heated ladder towel rail, automatic extractor fan. Half tiled walls.
Additional Information
The following details have been provided by the vendor as required by Trading Standards. These details should be checked by your legal representative for accuracy.Property type: Detached HouseProperty construction: Standard constructionTenure: FreeholdMains ElectricityMains Water & Sewage: Supplied by Wessex WaterHeating Type: GasEPC: CCouncil Tax: Band DBroadband/Mobile signal/coverage: For further details please see the Ofcom Mobile Signal & Broadband checker.
Disclaimer
These particulars, whilst believed to be accurate, are set out as a general outline only for guidance and do not constitute any part of an offer or contract. Intending purchasers should not rely on them as statements of representation of fact but must satisfy themselves by inspection or otherwise as to their accuracy. All measurements are approximate. Any details including (but not limited to): Lease details, service charges, ground rents, property construction, services and covenant information are provided by the vendor and you should consult with your legal advisor and satisfy yourself before proceeding. No person in this firm’s employment has the authority to make or give any representation or warranty in respect of the property.
Property info
For more information about this property, please contact
Hull Gregson & Hull - Swanage, BH19 on +44 1929 307405 * (local rate)
Disclaimer
Property descriptions and related information displayed on this page, with the exclusion of Running Costs data, are marketing materials provided by Hull Gregson & Hull - Swanage, and do not constitute property particulars. Please contact Hull Gregson & Hull - Swanage for full details and further information. The Running Costs data displayed on this page are provided by PrimeLocation to give an indication of potential running costs based on various data sources. PrimeLocation does not warrant or accept any responsibility for the accuracy or completeness of the property descriptions, related information or Running Costs data provided here.


























.png)

