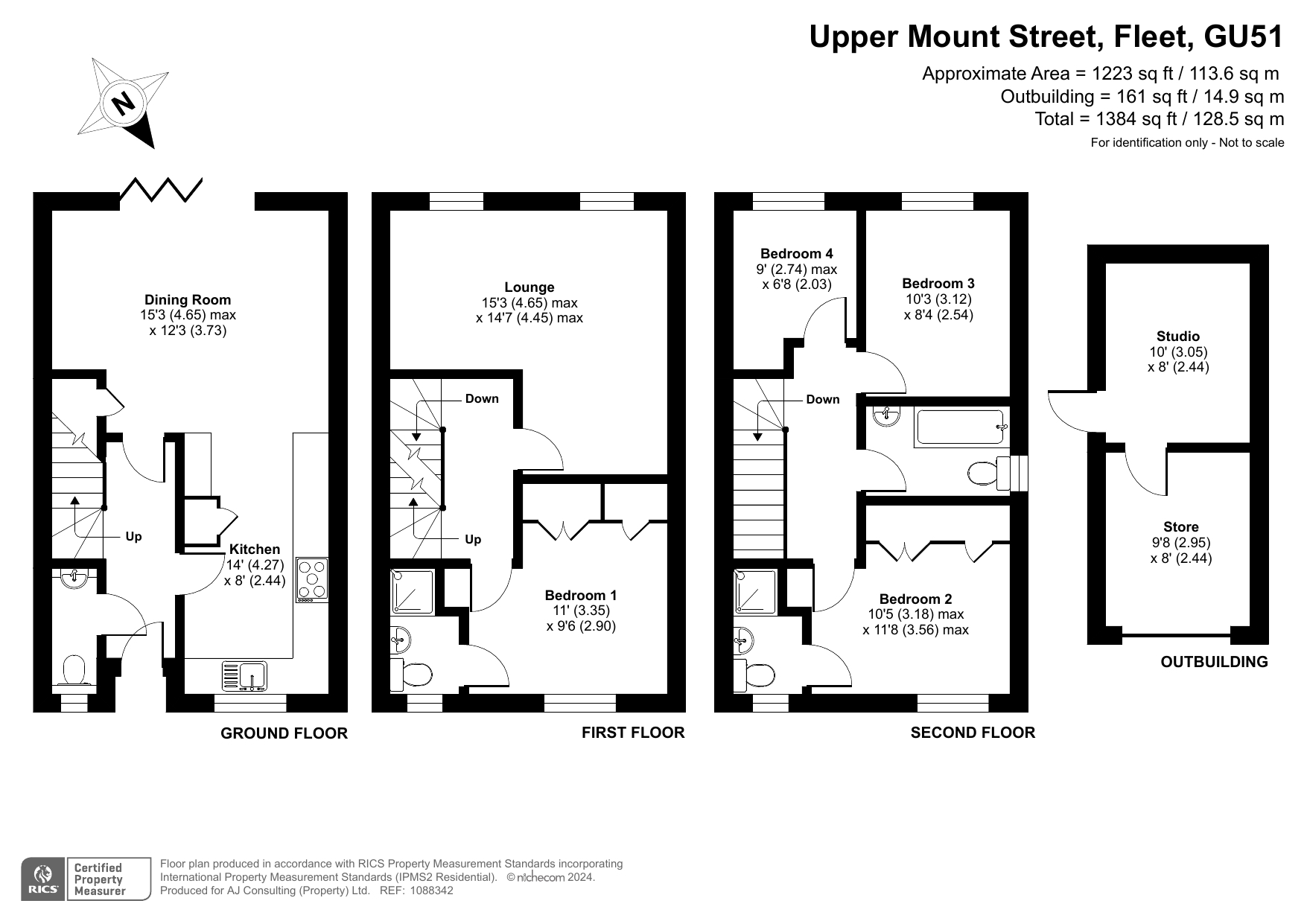Detached house for sale in Upper Mount Street, Fleet, Hampshire GU51
* Calls to this number will be recorded for quality, compliance and training purposes.
Property features
- 4 bedroom 3 bathroom Charles Church townhouse
- Fully refurbished high specification kitchen and bathrooms
- Flexible townhouse living space
- Private south west facing garden
- Garden office, den or snug
- Driveway parking for 2 cars
- Offered for sale with no chain
Property description
Overview
The Property
Situated in a very attractive and quiet part of Elvetham Heath, this imposing 4 bedroom semi detached townhouse offers you an ideal high specification home for you and your family and is even better when entertaining friends. As soon as you pull up to the front door, you can see how the quality of the original Charles Church design and specification show through today. All the original features have now been brought up to date and this lovely home has been fully refurbished by the current owners with the kitchen and all the bathrooms being replaced.
As soon as you step into the hallway, the high quality Karndean wooden flooring throughout the ground floor sets the tone for the quality of the rest of the house. The newly fitted kitchen has sleek flush doors, granite worktops and a range of appliances including a double oven and induction hob. It leads through into the dining room to the rear but there is also a built in breakfast bar perfect for grabbing a cup of coffee, some breakfast and catching up on any news before you head out.
The well proportioned dining room opens out into the private rear garden through the bifold doors which really opens up the whole house to the garden in the Spring and Summer. There is also a newly refurbished downstairs cloakroom off the hallway.
On the first floor, is a further reception room with a feature fireplace and two windows looking out onto the back garden. The master bedroom has fitted wardrobes and a beautifully fitted new en suite showers room. On the top floor are a further 3 bedroom one of which has an ensuite shower room plus a further bathroom, both of which have agan been replaced.
Like all well designed townhouses, this home offer real flexibility in the way you live and use the house, depending on who lives there and the age of any children. It has the practicality of 4 bedrooms and 3 bathrooms but if not used as bedrooms, they provide plenty of options for different living areas and office space.
The charm and appeal of this home continues outside. The low maintenance back garden is ideal for relaxing and entertaining. It is South West facing and barely overlooked with a good sized patio, perfect for barbecues as well as some lovely specimen trees and shrubs. The garage has also been adapted to provide a store area to the front but the back part has been converted into a snug, office or den accessed from the garden. This is ideal for working from home or perhapy to prevent older children with their own privacy and living space.
The driveway provides parking for 2 vehicles as well.
The Location
Upper Mount Street is situated on Elvetham Heath on the edge of Fleet. It offers an ideal safe location for the new buyers and benefits from the Morrisons superstore, DeHavilland public house, The Key and the local primary school. The Elvetham Heath Nature Reserve
is also within comfortable walking distance, offering some large open spaces on your doorstep for the family to enjoy.
The main town of Fleet offers a full array of local shops, amenities and restaurants. Fleet mainline station provides a direct service into London Waterloo and Clapham Junction in less than 45 minutes making it ideal for commuters.
Junction 4a of the M3 motorway is close by providing access into London or to Southampton and the South West.
Council tax band: E
Property info
For more information about this property, please contact
Keller Williams Prime Properties, W1H on +44 20 8022 0282 * (local rate)
Disclaimer
Property descriptions and related information displayed on this page, with the exclusion of Running Costs data, are marketing materials provided by Keller Williams Prime Properties, and do not constitute property particulars. Please contact Keller Williams Prime Properties for full details and further information. The Running Costs data displayed on this page are provided by PrimeLocation to give an indication of potential running costs based on various data sources. PrimeLocation does not warrant or accept any responsibility for the accuracy or completeness of the property descriptions, related information or Running Costs data provided here.






























.png)
