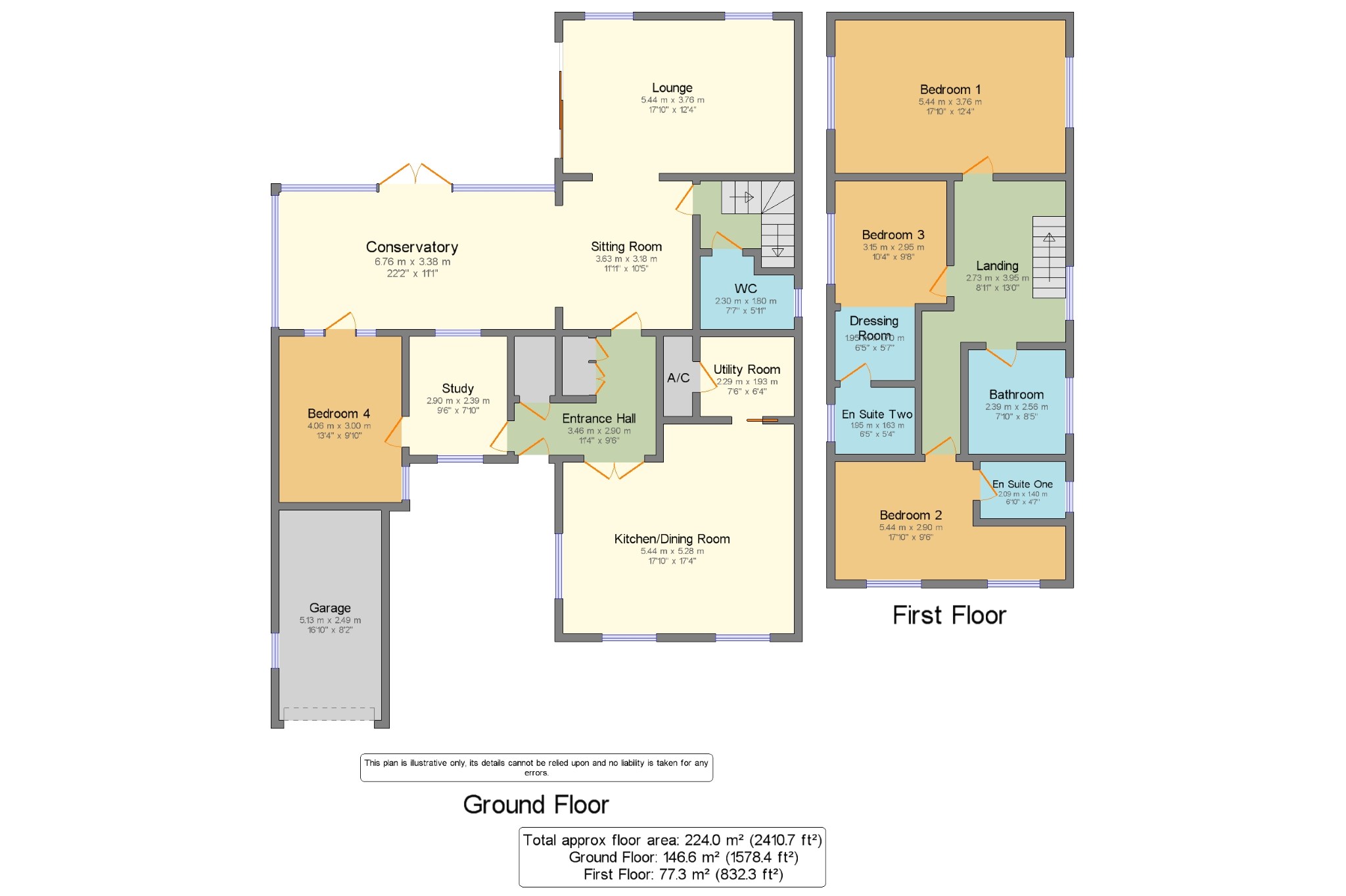Detached house for sale in Parkway Drive, Queens Park, Bournemouth, Dorset BH8
* Calls to this number will be recorded for quality, compliance and training purposes.
Property features
- Well presented 3/4 bedroom family home
- Beautiful 17'10" kitchen/breakfast room with feature island
- Versatile ground floor accommodation - 3/4 reception rooms
- 3 first floor bedrooms, 2 en-suites and a family bathroom
- 22'2" UPVC conservatory
- Off road parking for 2+ cars, garage and carport
Property description
Guide price £750,000-£775,000 Palmer Snell are pleased to offer this beautifully presented and extended 3/4 bedroom detached family home offering versatile ground floor accommodation, 3 bathrooms, newly fitted roof in 2021 and a good sized private rear garden situated in a desirable residential location in Queens Park close to jp Morgan, Castlepoint and Queens Park Golf Course.
The accommodation comprises a beautiful open planned 17'10" kitchen/breakfast room with feature island, utility room, 17'10" lounge, 3 further reception rooms 1 of which could be a 4th bedroom, 22'2" UPVC conservatory, 3 first floor bedrooms 2 of which have an en-suite, a beautiful family bathroom, parking in the front with garage and carport and a good sized private rear garden.
Queens Park<br /><br />
Entrance Hall (3.46m x 2.9m)
Via UPVC double glazed door. Storage cupboard. Radiator. Tiled flooring. Coat cupboard. Arch through to sitting room. Door to kitchen/breakfast room.
Kitchen/Dining Room (5.44m x 5.28m)
3 UPVC double glazed windows to side and front aspect. 2 radiators. Range of wall and base units. Feature island with solid wood work top and inset sink. Integrated double oven, hob, hood, dishwasher and wine cooler. Space for fridge/freezer. Tiled flooring. Space for table and chairs. TV point. Door to utility room.
Utility Room (2.29m x 1.93m)
Double glazed door to side aspect. Sink unit. Range of wall and base units. Space for appliances. Central heating boiler. Tiled flooring. Walk in airing cupboard housing tank.
Sitting Room (3.63m x 3.18m)
Arch through to conservatory and lounge. Door leading to downstairs WC and stairs to the first floor.
Downstairs WC (2.3m x 1.8m)
Frosted window to side aspect. WC. Wash basin with tiled splash back. Tiled walls.
Lounge (5.44m x 3.76m)
UPVC double glazed patio doors to rear garden and 2 windows. Wall light points. Feature fireplace in stone surround.
Conservatory (6.76m x 3.38m)
UPVC double glazed construction. Radiator. Power and lighting. French doors to rear garden.
Study (2.9m x 2.39m)
UPVC double glazed window to front aspect and window to rear. Radiator. Door to bedroom 4/reception 4.
Bedroom 4/Reception 4 (4.06m x 3m)
UPVC double glazed window to front aspect. Radiator. Window and door to conservatory.
Landing (3.95m x 2.73m)
UPVC double glazed window to side aspect. Doors to accommodation.
Bedroom 1 (5.44m x 3.76m)
2 UPVC double glazed windows to side aspect. Radiator. Scope to create en-suite STP.
Bedroom 2 (5.44m x 2.9m)
L-shaped - 2 UPVC double glazed windows to front aspect. Radiator. TV point. Door to en-suite.
En Suite One (2.09m x 1.4m)
Frosted UPVC double glazed window to side aspect. WC. Wash basin with tiled splash back. Shower in cubicle. Heated towel rail. Tiled walls and floor.
Bedroom 3 (3.15m x 2.95m)
UPVC double glazed window to side aspect. Radiator. TV point. Arch through to dressing room and en-suite.
Dressing Room (1.95m x 1.7m)
Light point. Space for wardrobes. Door to en-suite.
En Suite Two (1.95m x 1.63m)
Frosted UPVC double glazed window to side aspect. WC. Wash basin with tiled splash back. Shower in cubicle. Heated towel rail. Tiled walls.
Bathroom (2.56m x 2.38m)
Frosted UPVC double glazed window to side aspect. Bath with mixer and shower attachment with tiled surround. WC. Wash basin with tiled splash back. Shower in cubicle. Tiled flooring. Heated towel rail.
Outside (0m x 0m)
The front is mainly laid to lawn with driveway to the side allowing off road parking for 2 cars leading to the garage and carport. Access to the rear via the side. The rear garden is a good size and private with mature trees and hedging to borders. There is a good size patio off the property with the remainder laid to lawn. Shed and summerhouse space. Recently replaced fascias and guttering.
Garage (5.13m x 2.49m)
Up and over door. Power and lighting. Window to side.
Property info
For more information about this property, please contact
Palmer Snell - Castle Lane, BH9 on +44 1202 060226 * (local rate)
Disclaimer
Property descriptions and related information displayed on this page, with the exclusion of Running Costs data, are marketing materials provided by Palmer Snell - Castle Lane, and do not constitute property particulars. Please contact Palmer Snell - Castle Lane for full details and further information. The Running Costs data displayed on this page are provided by PrimeLocation to give an indication of potential running costs based on various data sources. PrimeLocation does not warrant or accept any responsibility for the accuracy or completeness of the property descriptions, related information or Running Costs data provided here.



























.png)
