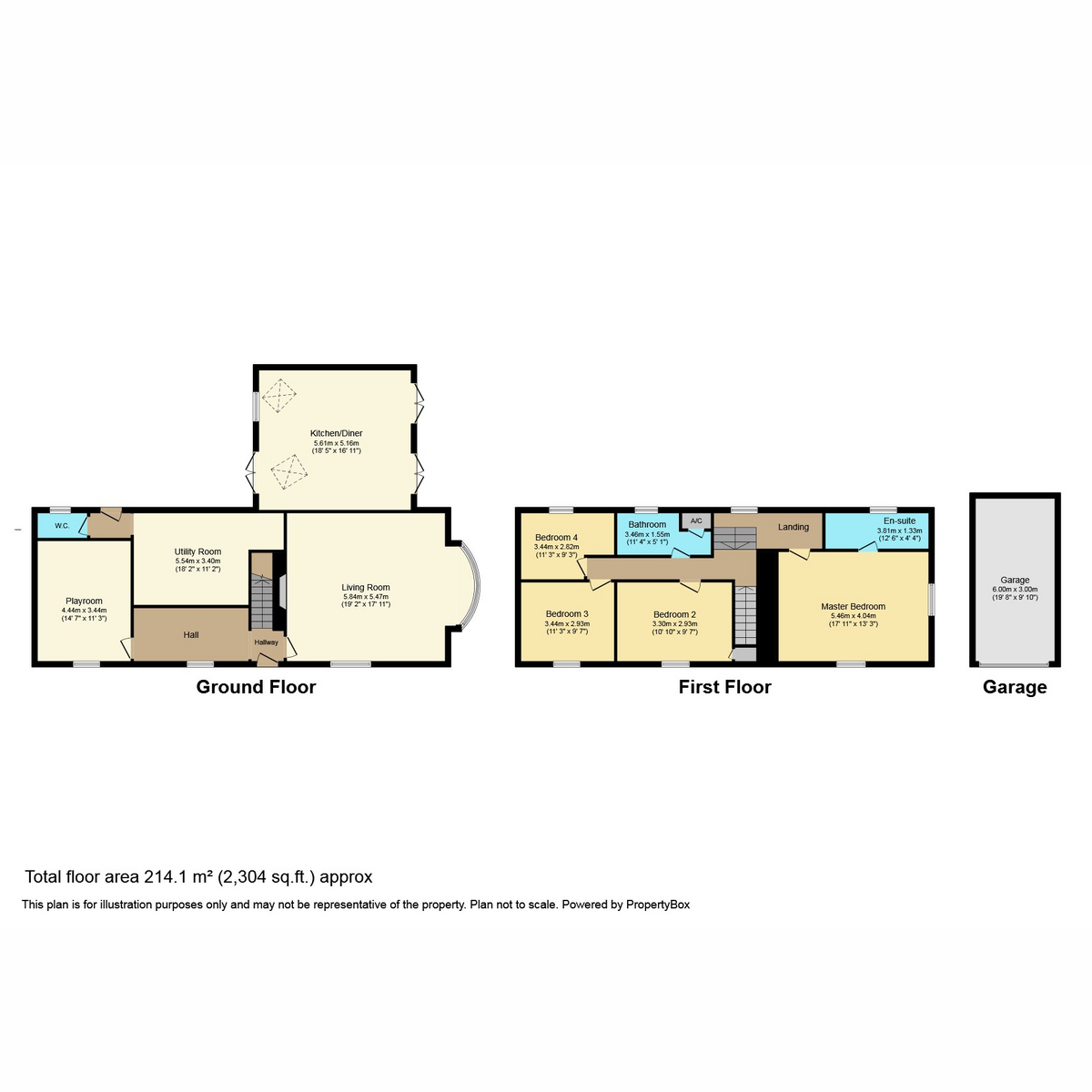Semi-detached house for sale in High Street, Denford, Kettering NN14
* Calls to this number will be recorded for quality, compliance and training purposes.
Property features
- Located in a very desirable area.
- Stunning 4/5 bedroom period property.
- Ground level extention.
- Full of charm and charater.
- Single garage.
- Potential to extend again.
- Beautiful new kitchen.
- Impressive inglenook fireplace with a log burner.
- Great link roads/access to London.
- A bright and spacious family home.
Property description
The Shires is an impressive family residence. It is located in the desirable village of Denford which is surrounded by the countryside and close to the river. There are a choice of great local independent and state schools and the market town of Thrapston is just a short drive away. Formally the Old Rectory this property is very well presented and offers a wealth of period charm and generous proportions. It benefits from a large ground floor extension creating a kitchen/family room which really is the hub of the home.
Upon entering this property, you are greeted with a large entrance hallway with original brick flooring and a delightful window seat and wooden shutters . The main sitting room has a large bay window. There is an inglenook fireplace with a log burner fitted. Up a few steps you enter the extended part of the property. The two spaces flow really well into one. The ceilings are very high and there is lots of natural light too. There are a good number of low level and wall mounted kitchen cabinets. All of the kitchen appliances are integral. There are two lots of glass doors leading onto separate parts of the garden. There is another reception room which is currently being used as a play room but would also make a great work from home office or even a 5th bedroom. There is another window seat in this space.
In the utility room/boot room there is a wall mounted butler sink and plenty of storage. The guest cloakroom leads off from this space and again is full of charm and character.
The first floor landing area leads off into two different directions. One end you will find the master suite which had dual aspect windows letting in plenty of light. The ensuite bathroom has a roll top free standing bath and a separate shower cubical. At the other end of the landing there are three more double bedrooms and a well appointed family bathroom. There is access to the loft space which has a huge and could be converted into extra living space with the relevant planning permission.
Outside the property there are black iron railings to the front. You will find a low maintenance front garden. There is side access to the rear garden which is mostly laid to lawn. You will also find a private courtyard garden which is great for those long summer evenings of outside dining. There is also a separate single garage.
Standard construction
Utilities: Electricity, water, gas + sewerage all mains connected
Heating: Gas powered central heating
Broadband: Standard and superfast broadband available, we advise you to speak with your provider.
Mobile signal: 4G available, we advise you speak with your provider.
Parking: Garage + on street
Council Tax: Band F (East Northamptonshire)
Special notes: Grade II Listed property
Disclaimer
All measurements are approximate and quoted in metric with imperial equivalents and for general guidance only and whilst every attempt has been made to ensure accuracy, they must not be relied on.
The fixtures, fittings and appliances referred to have not been tested and therefore no guarantee can be given and that they are in working order.
Internal photographs are reproduced for general information and it must not be inferred that any item shown is included with the property.
Whilst we carryout our due diligence on a property before it is launched to the market and we endeavour to provide accurate information, buyers are advised to conduct their own due diligence.
Our information is presented to the best of our knowledge and should not solely be relied upon when making purchasing decisions. The responsibility for verifying aspects such as flood risk, easements, covenants and other property related details rests with the buyer
Property info
For more information about this property, please contact
Fine & Country - Birmingham, B1 on +44 121 659 5652 * (local rate)
Disclaimer
Property descriptions and related information displayed on this page, with the exclusion of Running Costs data, are marketing materials provided by Fine & Country - Birmingham, and do not constitute property particulars. Please contact Fine & Country - Birmingham for full details and further information. The Running Costs data displayed on this page are provided by PrimeLocation to give an indication of potential running costs based on various data sources. PrimeLocation does not warrant or accept any responsibility for the accuracy or completeness of the property descriptions, related information or Running Costs data provided here.














































.png)
