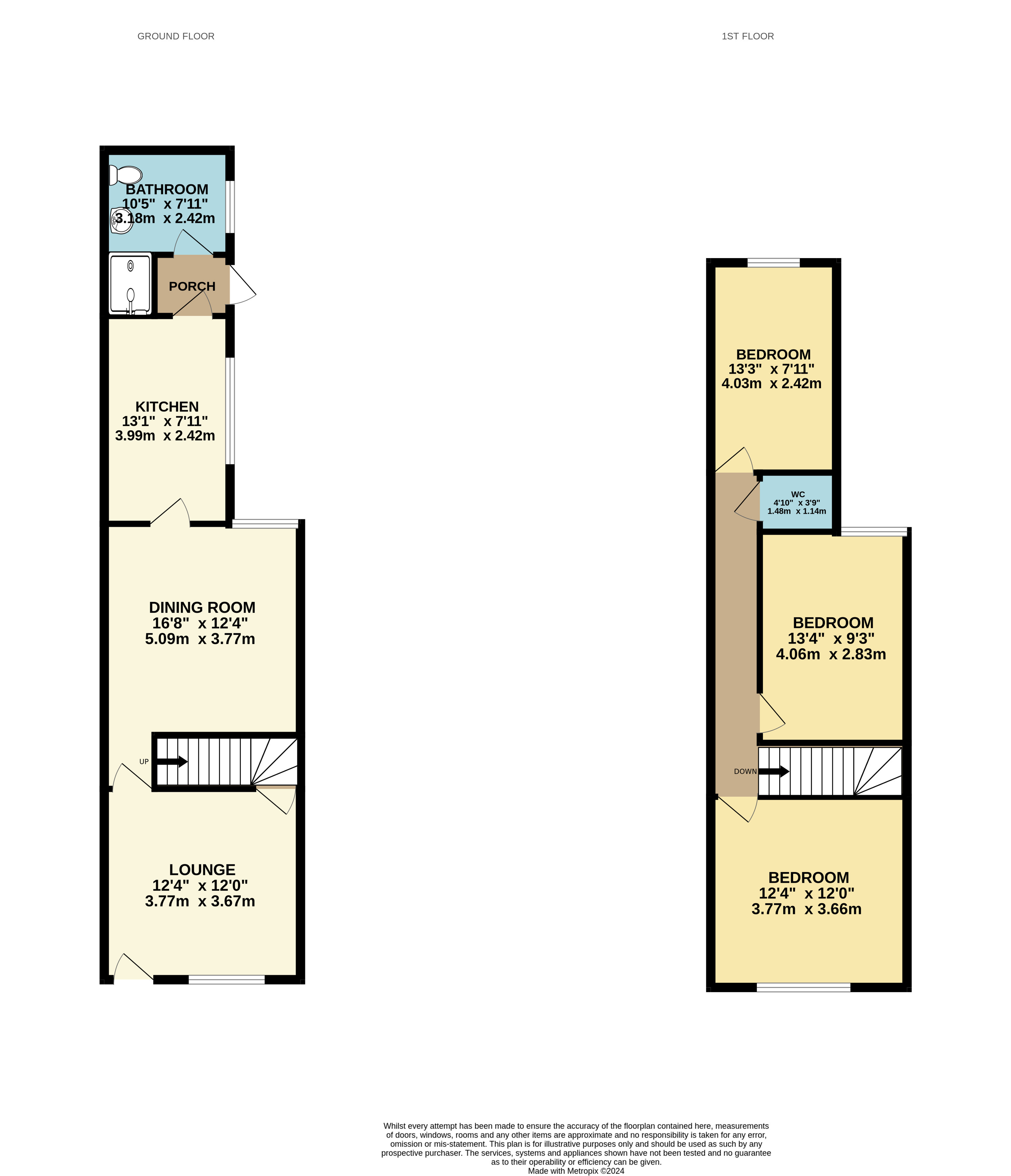Terraced house for sale in Hawthorne Street, Leicester LE3
* Calls to this number will be recorded for quality, compliance and training purposes.
Property features
- Charming 3-Bed Terrace
- Ideal for first-time buyers or investors
- Character features: Skirting boards, coving, fireplaces
- Spacious rooms: Extended kitchen
- 4-piece bathroom downstairs, additional WC upstairs
- Double Glazed / Gas Central Heating
- Freehold
- No Upper Chain
- Convenient location near amenities, park, school
- Video Tour
Property description
Charming 3-bed terrace, perfect for first-time buyers or investors. Character features, spacious rooms, modern amenities, and prime location near amenities and transport. Potential rental income of £1000/month. Ideal opportunity to step onto the property ladder or expand your portfolio.
Property details:
Nestled in a sought-after locale, this charming 3-bedroom terrace presents an ideal opportunity for first-time buyers seeking a cosy home or savvy investors looking to add to their portfolio. Boasting a prime position, this property offers convenient access to amenities and the City, making it a desirable choice for both renters and owner-occupiers alike.
Upon entering, you'll be greeted by the allure of character features that infuse warmth and character into the home. Large skirting boards, elegant coving, and original fireplaces contribute to the timeless appeal of this residence. The ground floor comprises two generously proportioned reception rooms, perfect for entertaining or relaxing with loved ones. A highlight awaits in the form of a spacious extended family kitchen, ideal for whipping up a meal. Completing the ground floor is a 4-piece bathroom, offering both style and functionality, along with access to the private rear yard, providing a serene outdoor retreat.
Up stairs, discover two sizable double bedrooms with original fireplaces, exuding charm and comfort. An additional large single bedroom to the rear offers versatility to suit various lifestyle needs. An upstairs WC with hand wash basin add convenience complementing the bathroom facilities on the ground floor.
This property was recently tenanted, ensuring all safety certificates are valid and providing peace of mind to prospective buyers. Practicality meets efficiency with double glazing and a combi boiler, resulting in low running costs and hassle-free maintenance. With its inviting ambiance and seamless functionality, this home presents a move-in-ready opportunity – simply bring your furniture and settle in.
Externally, the property exudes traditional charm with a private slabbed yard to the rear, offering a delightful space for outdoor enjoyment. Ample on-street parking further enhances convenience for residents and visitors alike.
Situated in a popular locale renowned for its appeal to families, professionals, and students alike, this property enjoys proximity to a host of amenities. A primary school and park are conveniently located at the end of the road, while shops and a supermarket are just a short stroll away. For those commuting or exploring the city, excellent public transport options are within easy reach, with the city centre and dmu university accessible on foot.
For investors, the potential rental income is lucrative, with an estimated £1000 per calendar month achievable, yielding over 6%, presenting a compelling proposition for those seeking to expand their investment portfolio.
In summary, this property represents a rare opportunity to secure a foothold on the housing ladder or enhance your investment portfolio. With its blend of character, convenience, and potential, this home awaits its discerning new owners to make it their own.
Lounge 12' 4" x 12' 0" (3.77m x 3.67m)
dining room 16' 8" x 12' 4" (5.09m x 3.77m)
kitchen 13' 1" x 7' 11" (3.99m x 2.42m)
bathroom 10' 5" x 7' 11" (3.18m x 2.42m)
master bedroom 12' 4" x 12' 0" (3.77m x 3.66m)
2nd bedroom 13' 3" x 9' 3" (4.06m x 2.83m)
WC 4' 10" x 3' 8" (1.48m x 1.14m)
3rd bedroom 13' 2" x 7' 11" (4.03m x 2.42m)
Property info
For more information about this property, please contact
Tranquility Homes Ltd, LE7 on +44 116 484 9936 * (local rate)
Disclaimer
Property descriptions and related information displayed on this page, with the exclusion of Running Costs data, are marketing materials provided by Tranquility Homes Ltd, and do not constitute property particulars. Please contact Tranquility Homes Ltd for full details and further information. The Running Costs data displayed on this page are provided by PrimeLocation to give an indication of potential running costs based on various data sources. PrimeLocation does not warrant or accept any responsibility for the accuracy or completeness of the property descriptions, related information or Running Costs data provided here.































.png)

