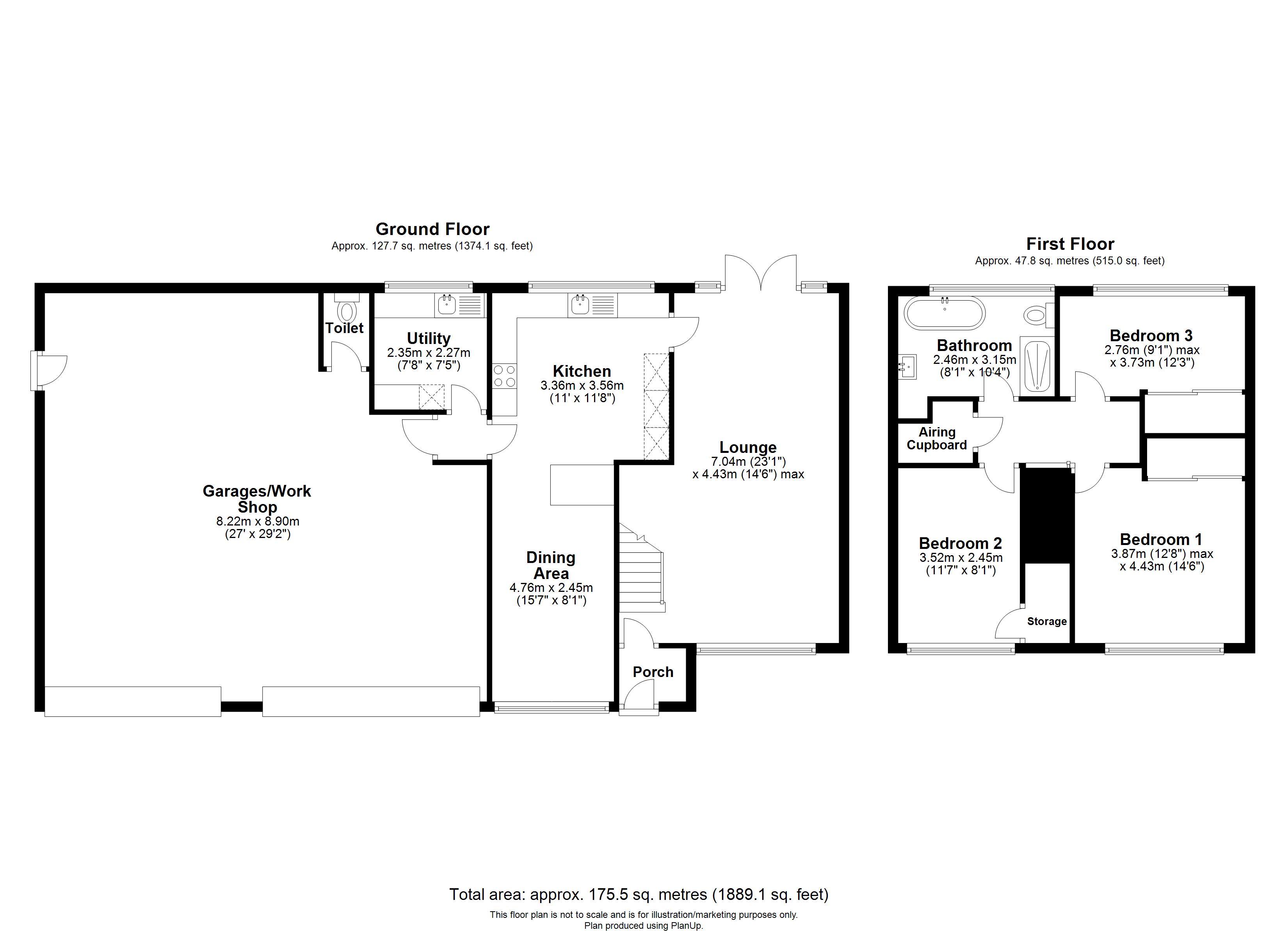Semi-detached house for sale in Elan Road, Northfield, Birmingham B31
* Calls to this number will be recorded for quality, compliance and training purposes.
Property description
Modern Well presented Semi Detached Family Home with Triple Garage * Three Well Proportioned Bedrooms * Through Lounge * Modern Kitchen and Family Room * Modern Family Bathroom * Utility * Double Glazed * Gas Central Heating * Well Maintained Gardens to Rear and Side * Extensive Forecourt Parking * Freehold * Viewing Essential
This well presented and maintained family home, has an enviable plot size that boasts a triple garage and an extensive frontage for off road parking for multiple vehicles, and gardens that extend from rear to side and still further potential for extension subject to planning permissions.
Approach
The extensive frontage leads to the garage with a single motorised roller door and a double motorised roller door, there is panel fencing with double gates to side garden and double glazed entrance door.
Through lounge
23' 00" x 14' 05" (7.01m x 4.39m) maximum measurement Having stairs rising to first floor, double glazed window to fore, double glazed French Style doors to rear garden, two double central heating radiators, laminate flooring.
Modern kitchen with family room
27' 08" x 11' 02 " (8.43m x 3.4m) maximum measurement Double glazed window to fore, double glazed window to rear, Shaker style range of base and wall mounted units, pull out kitchen larder with roll top work surfaces, stainless sink with drainer and mixer taps, integrated appliances include: Neff Electric Oven and Microwave, 4 ring Gas Hob and Chimney Cooker Hood, Dishwasher, Bin Storage, complimentary tiling to splash prone areas, central heating radiator, laminate flooring.
Vestibule
Doors to garage.
Utility room
7' 04" x 7' 03" (2.24m x 2.21m) maximum Double glazed window to rear, base and wall mounted units with roll top work surfaces, single sink with drainer and mixer taps, plumbing and recesses for automatic appliances, central heating radiator, central heating radiator.
Landing
Having loft access, linen cupboard housing Worcester Bosch Bolier .
Bedroom one
14' 00" x 10' 10" (4.27m x 3.3m) maximum into wardrobes Double glazed window to fore, built in wardrobes, central heating radiator .
Bedroom two
12' 00" x 7' 09" (3.66m x 2.36m) Double glazed window to fore, door to storage cupboard, central heating radiator .
Bedroom three
11' 09" x 8' 09" (3.58m x 2.67m) maximum into wardrobes Double glazed window to fore, built in wardrobe, central heating radiator.
Modern family bathroom
10' 08" x 8' 04" (3.25m x 2.54m) maximum Obscure double glazed window to fore, white suite with complimentary black accessories briefly comprising: Shaped bath, bathroom vanity unit with basin, close couple wc, shower enclosure and tray, complimentary tiling, ladder heated towel rail.
Triple garage
28' 06" x 27' 07" (8.69m x 8.41m) maximum measurement Motorised single door and double doors, concrete flooring, wooden cladding insulated with Cellotex, double glazed door to side garden and door to downstairs toilet .
Rear and side gardens
Paved patio areas with gardens laid mainly to lawn, a range of mature shrubs and border plants, brick built BBQ, panel fencing divides the well maintained areas. There is potential for further extension with planning permissions.
Tenure - Freehold.
EPC Rating B<br /><br />
Property info
For more information about this property, please contact
Davidson Estates, B15 on +44 121 659 0194 * (local rate)
Disclaimer
Property descriptions and related information displayed on this page, with the exclusion of Running Costs data, are marketing materials provided by Davidson Estates, and do not constitute property particulars. Please contact Davidson Estates for full details and further information. The Running Costs data displayed on this page are provided by PrimeLocation to give an indication of potential running costs based on various data sources. PrimeLocation does not warrant or accept any responsibility for the accuracy or completeness of the property descriptions, related information or Running Costs data provided here.
































.png)

